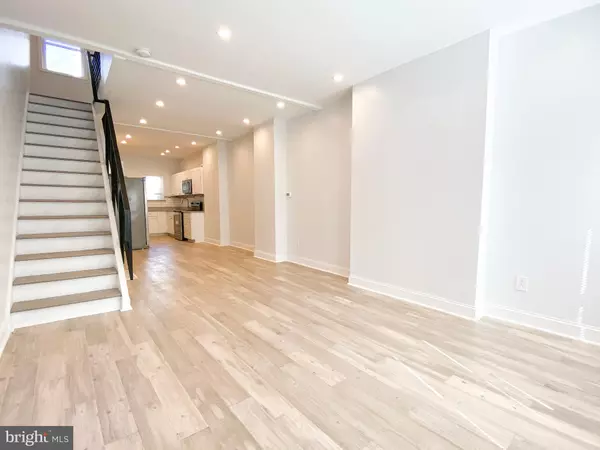$235,000
$239,900
2.0%For more information regarding the value of a property, please contact us for a free consultation.
2 Beds
2 Baths
1,044 SqFt
SOLD DATE : 12/15/2020
Key Details
Sold Price $235,000
Property Type Townhouse
Sub Type Interior Row/Townhouse
Listing Status Sold
Purchase Type For Sale
Square Footage 1,044 sqft
Price per Sqft $225
Subdivision Mantua
MLS Listing ID PAPH940426
Sold Date 12/15/20
Style Straight Thru
Bedrooms 2
Full Baths 2
HOA Y/N N
Abv Grd Liv Area 1,044
Originating Board BRIGHT
Year Built 1940
Annual Tax Amount $1,636
Tax Year 2020
Lot Size 957 Sqft
Acres 0.02
Lot Dimensions 14.50 x 66.00
Property Description
Be the 1st to own this new home, Yes! Everything is Brand NEW!! This cozy 2 bedroom 2 full baths completely renovated gem is located in the Historical Mantua neighborhood on a quiet quaint block. This beauty has hardwood floors throughout, new kitchen with granite countertop, new SS appliances, recess lighting throughout, New windows and New roof! Newly installed waterproofing system in the basement with Dry-lock seal on the walls. Upgraded electrical, plumbing and HVC system as well. This home is nestled between the Philadelphia Zoo, Drexel University, University of Pennsylvania and The University of the Science. Just mins away from Benjamin Franklin Parkway, home to the Philadelphia Museum of the Art and dozens of world class museums, restaurants and just 5 mins from Center city. You can enjoy your biking, jogging or morning walks at the nearby Fairmount Park, Kelly Drive, MLK Drive and Schuylkill Banks Green Trail. There's plenty of options for outdoor activities in this area. This is the perfect location with easy access to major highways including: I-76, I-95, I-676, Amtrak 30th St Station, 15mins from the airport, Septa Public Transportation and Regional Rail. The upgrades are just too many to name, you have to come see them all for yourself!!!! Make an appt today, this will not last long!!!!!
Location
State PA
County Philadelphia
Area 19104 (19104)
Zoning RM1
Rooms
Basement Full, Unfinished, Sump Pump
Interior
Interior Features Wood Floors, Upgraded Countertops, Tub Shower, Recessed Lighting, Kitchen - Gourmet, Floor Plan - Open
Hot Water Electric
Heating Baseboard - Electric
Cooling Central A/C
Flooring Hardwood
Equipment Microwave, Refrigerator, Range Hood, Stainless Steel Appliances, Oven/Range - Electric
Furnishings No
Fireplace N
Window Features Replacement
Appliance Microwave, Refrigerator, Range Hood, Stainless Steel Appliances, Oven/Range - Electric
Heat Source Natural Gas
Laundry Hookup
Exterior
Waterfront N
Water Access N
Roof Type Asphalt
Accessibility None
Parking Type On Street
Garage N
Building
Story 2
Sewer Public Sewer
Water Public
Architectural Style Straight Thru
Level or Stories 2
Additional Building Above Grade, Below Grade
New Construction N
Schools
Elementary Schools Belmont Elementary Charter
Middle Schools Penn Alexander School
High Schools School Of The Future
School District The School District Of Philadelphia
Others
Pets Allowed Y
Senior Community No
Tax ID 242071500
Ownership Fee Simple
SqFt Source Assessor
Acceptable Financing Cash, Conventional, FHA, VA
Horse Property N
Listing Terms Cash, Conventional, FHA, VA
Financing Cash,Conventional,FHA,VA
Special Listing Condition Standard
Pets Description No Pet Restrictions
Read Less Info
Want to know what your home might be worth? Contact us for a FREE valuation!

Our team is ready to help you sell your home for the highest possible price ASAP

Bought with Karrie Gavin • Elfant Wissahickon-Rittenhouse Square

Making real estate fast, fun, and stress-free!






