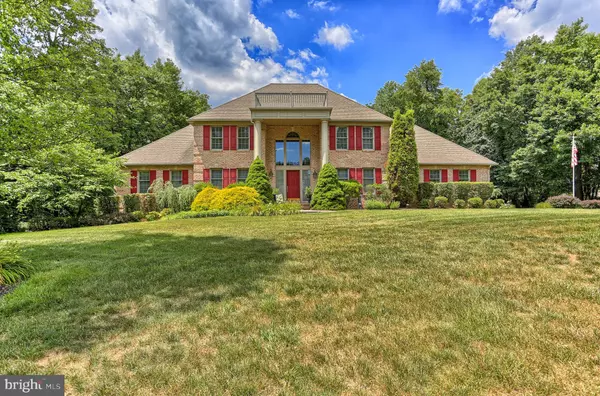$487,500
$499,900
2.5%For more information regarding the value of a property, please contact us for a free consultation.
4 Beds
4 Baths
3,608 SqFt
SOLD DATE : 09/14/2020
Key Details
Sold Price $487,500
Property Type Single Family Home
Sub Type Detached
Listing Status Sold
Purchase Type For Sale
Square Footage 3,608 sqft
Price per Sqft $135
Subdivision None Available
MLS Listing ID PAYK139722
Sold Date 09/14/20
Style Colonial
Bedrooms 4
Full Baths 3
Half Baths 1
HOA Y/N N
Abv Grd Liv Area 3,318
Originating Board BRIGHT
Year Built 2000
Annual Tax Amount $11,707
Tax Year 2020
Lot Size 1.478 Acres
Acres 1.48
Property Description
Grand, custom Colonial located in private custom home development nestled into the wooded foothills of Southern York County! This stately colonial offers a grand entrance to the two-story foyer with sweeping staircase to the second floor bedrooms. The formal living and dining room spaces, with custom trim work and wood floors, provide ample entertaining options. There is a butler's pantry on your way to the first floor laundry room with ample storage and access to the 3 car over sized garage. The bright and functional kitchen has built-in appliances, center island, desk area, Corian counter tops, a dinette area, with wood floors throughout and access to the massive low-maintenance deck - perfect for enjoying the private and peaceful setting. The main floor offers a spacious family room with stone fireplace and soaring ceilings with a wall of windows overlooking the deck and rear yard. The first floor master suite is a private oasis with access to the rear deck. ample closet space and tiled master bath with soaking tub, separate shower, double vanity and water closet. Three bedrooms, one with a private full bath, and two sharing a Jack-and-Jill full bath, each with their own vanity area, finish the second floor. There is ample closet space in all the bedrooms. The full basement offers a finished office space as well as a multi-function room which is currently being used as a hair styling station. The basement is waiting for your finishing touches if the space is needed and has a slider to the side yard and full bath rough-in. No expense was spared in constructing this home and the the attention to detail is obvious throughout - from the custom moldings, tray and coffered ceilings, built-in display case off the foyer and the functional floor plan, this beautiful home offers everything todays' discerning buyers demand!
Location
State PA
County York
Area Hopewell Twp (15232)
Zoning RESIDENTIAL
Rooms
Other Rooms Living Room, Dining Room, Primary Bedroom, Bedroom 2, Bedroom 3, Bedroom 4, Kitchen, Family Room, Basement, Foyer, Breakfast Room, Laundry, Office, Bonus Room, Primary Bathroom, Full Bath, Half Bath
Basement Full, Outside Entrance, Partially Finished, Sump Pump, Interior Access, Rough Bath Plumb, Walkout Stairs
Main Level Bedrooms 1
Interior
Interior Features Attic, Bar, Built-Ins, Butlers Pantry, Carpet, Central Vacuum, Chair Railings, Crown Moldings, Dining Area, Double/Dual Staircase, Entry Level Bedroom, Family Room Off Kitchen, Floor Plan - Traditional, Formal/Separate Dining Room, Intercom, Kitchen - Eat-In, Kitchen - Table Space, Primary Bath(s), Recessed Lighting, Stall Shower, Upgraded Countertops, Walk-in Closet(s), Wood Floors, Ceiling Fan(s), Breakfast Area, Combination Kitchen/Dining, Kitchen - Island, Laundry Chute, Pantry, Soaking Tub, Studio, Window Treatments
Hot Water Propane
Heating Forced Air
Cooling Central A/C
Flooring Carpet, Hardwood, Ceramic Tile, Vinyl
Fireplaces Number 1
Fireplaces Type Gas/Propane
Equipment Intercom, Refrigerator, Central Vacuum, Dishwasher, Built-In Microwave, Cooktop, Oven - Double, Oven - Wall
Fireplace Y
Window Features Bay/Bow,Double Hung,Double Pane,Screens,Vinyl Clad
Appliance Intercom, Refrigerator, Central Vacuum, Dishwasher, Built-In Microwave, Cooktop, Oven - Double, Oven - Wall
Heat Source Propane - Owned
Laundry Main Floor
Exterior
Exterior Feature Deck(s), Patio(s)
Garage Garage - Side Entry, Oversized, Garage Door Opener
Garage Spaces 6.0
Waterfront N
Water Access N
Roof Type Architectural Shingle
Street Surface Paved
Accessibility None
Porch Deck(s), Patio(s)
Road Frontage Boro/Township
Parking Type Attached Garage, Driveway, Off Street
Attached Garage 3
Total Parking Spaces 6
Garage Y
Building
Lot Description Cul-de-sac, Front Yard, Landscaping, Level, Partly Wooded, Private, Rear Yard, Rural, Secluded, SideYard(s)
Story 2
Foundation Block
Sewer On Site Septic
Water Well
Architectural Style Colonial
Level or Stories 2
Additional Building Above Grade, Below Grade
Structure Type Vaulted Ceilings,Tray Ceilings,9'+ Ceilings
New Construction N
Schools
Elementary Schools Stewartstown
Middle Schools South Eastern
High Schools Kennard-Dale
School District South Eastern
Others
Senior Community No
Tax ID 32-000-CJ-0046-H0-00000
Ownership Fee Simple
SqFt Source Assessor
Security Features Security System
Acceptable Financing Cash, Conventional, VA
Horse Property N
Listing Terms Cash, Conventional, VA
Financing Cash,Conventional,VA
Special Listing Condition Standard
Read Less Info
Want to know what your home might be worth? Contact us for a FREE valuation!

Our team is ready to help you sell your home for the highest possible price ASAP

Bought with Margaret Kuhns • Howard Hanna Real Estate Services - Lancaster

Making real estate fast, fun, and stress-free!






