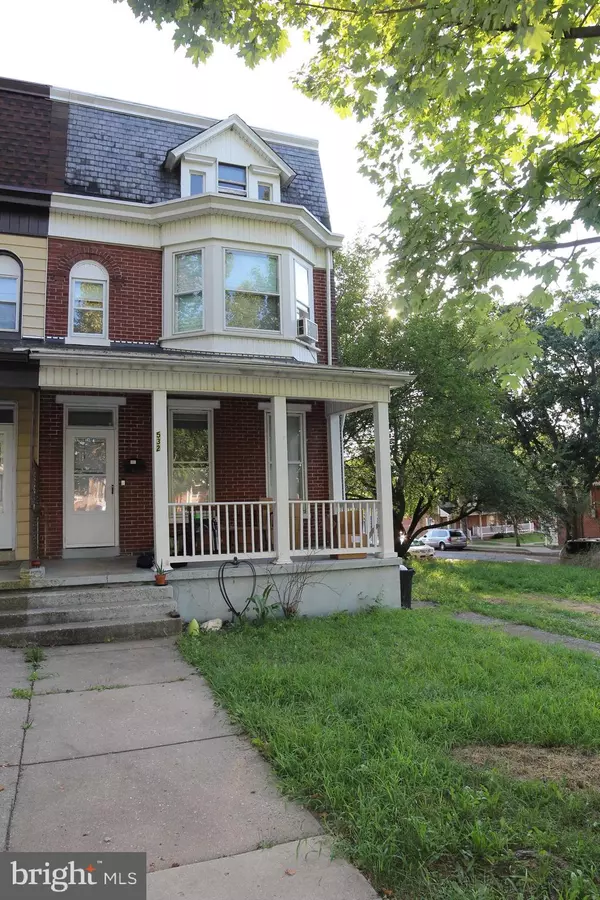$75,000
$84,900
11.7%For more information regarding the value of a property, please contact us for a free consultation.
5 Beds
1 Bath
2,100 SqFt
SOLD DATE : 06/08/2022
Key Details
Sold Price $75,000
Property Type Single Family Home
Sub Type Twin/Semi-Detached
Listing Status Sold
Purchase Type For Sale
Square Footage 2,100 sqft
Price per Sqft $35
Subdivision York City
MLS Listing ID PAYK2015192
Sold Date 06/08/22
Style Traditional
Bedrooms 5
Full Baths 1
HOA Y/N N
Abv Grd Liv Area 2,100
Originating Board BRIGHT
Year Built 1900
Annual Tax Amount $2,094
Tax Year 2022
Lot Size 2,836 Sqft
Acres 0.07
Lot Dimensions 21x135
Property Description
Great potential first time buyer opportunity or investment! 5 Bedroom 1 Bath home, currently tenant occupied on a month to month lease. New replacement steam boiler furnace is being installed! Tenant Occupied Inspections from York City are current & up to date! $850 / mo rental income with tenants on a month to month lease. 30 day notice to vacate required if looking for owner-occupied. Huge house for the money! Fenced-in backyard. Convenient location -within walking distance to downtown, Revolution stadium and York Academy School (K-9). On Rabbit transit bus route 6N which runs between Downtown York, York City Business & Industrial Parks of: York City, York County, Willow Springs and Farmbrook. Easy Access to Route 30 and 83. Home needs some TLC, but offers tremendous upside at this price. . . Come out, take a look & send us your offer. 48 Hr showing notice
Location
State PA
County York
Area York City (15201)
Zoning RS2
Rooms
Other Rooms Living Room, Dining Room, Bedroom 2, Bedroom 3, Bedroom 4, Bedroom 5, Kitchen, Basement, Bedroom 1, Bathroom 1
Basement Full
Interior
Interior Features Floor Plan - Traditional
Hot Water Natural Gas
Heating Hot Water, Radiator
Cooling Other
Flooring Fully Carpeted, Hardwood, Vinyl, Concrete
Equipment Oven/Range - Electric
Furnishings No
Fireplace N
Appliance Oven/Range - Electric
Heat Source Natural Gas
Laundry Basement, Hookup
Exterior
Exterior Feature Porch(es)
Fence Partially, Chain Link
Utilities Available Natural Gas Available, Cable TV Available, Sewer Available, Water Available
Waterfront N
Water Access N
Roof Type Rubber,Flat
Street Surface Black Top
Accessibility Level Entry - Main
Porch Porch(es)
Road Frontage City/County
Parking Type On Street
Garage N
Building
Lot Description Level
Story 3
Foundation Permanent, Stone, Brick/Mortar
Sewer Public Sewer
Water Public
Architectural Style Traditional
Level or Stories 3
Additional Building Above Grade, Below Grade
Structure Type Masonry,Plaster Walls
New Construction N
Schools
Elementary Schools Devers
Middle Schools Hannah Penn
High Schools William Penn
School District York City
Others
Pets Allowed Y
Senior Community No
Tax ID 13-443-04-0009-00-00000
Ownership Fee Simple
SqFt Source Assessor
Acceptable Financing Conventional, Cash
Listing Terms Conventional, Cash
Financing Conventional,Cash
Special Listing Condition Standard
Pets Description No Pet Restrictions
Read Less Info
Want to know what your home might be worth? Contact us for a FREE valuation!

Our team is ready to help you sell your home for the highest possible price ASAP

Bought with Brittani Snyder • Inch & Co. Real Estate, LLC

Making real estate fast, fun, and stress-free!






