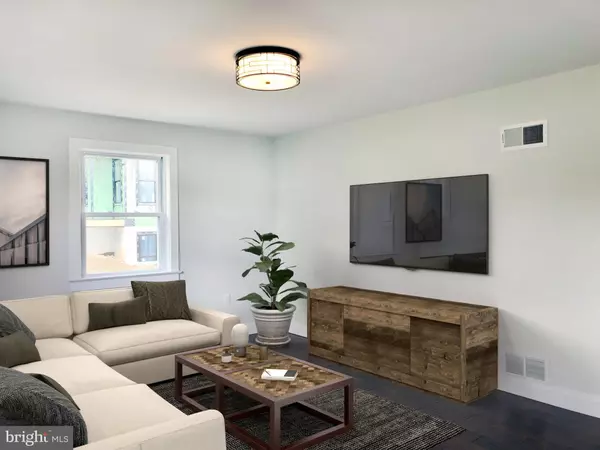$334,900
$334,900
For more information regarding the value of a property, please contact us for a free consultation.
5 Beds
3 Baths
2,426 SqFt
SOLD DATE : 06/19/2020
Key Details
Sold Price $334,900
Property Type Single Family Home
Sub Type Detached
Listing Status Sold
Purchase Type For Sale
Square Footage 2,426 sqft
Price per Sqft $138
Subdivision East Lampeter
MLS Listing ID PALA162216
Sold Date 06/19/20
Style Traditional,Farmhouse/National Folk
Bedrooms 5
Full Baths 2
Half Baths 1
HOA Y/N N
Abv Grd Liv Area 2,426
Originating Board BRIGHT
Year Built 1972
Annual Tax Amount $3,518
Tax Year 2019
Lot Size 0.370 Acres
Acres 0.37
Lot Dimensions 0.00 x 0.00
Property Description
Stunning Remodeled Farm House. 5 Bedrooms with 1st floor Master Bedroom, Office with separate Entrance, Sun Room that faces south. 2nd floor walk out balcony that faces south. New Granite/Stainless Kitchen, New Baths, New Flooring, New Fixtures, New HVAC system, New Roof. Much more. Awesome layout. Huge 2 story Barn (36x42), currently first floor is divided into 3 bays, a workshop, large garage bay, and horse stall. Next door farmer would consider leasing pasture space. Large open area on 2nd floor of barn (potential to be incredible space - Man Cave, Art Studio, Work Shop, In-Laws etc.). First floor of barn could easily be converted to large 3 bay garage or workshop. Home is much larger than it appears from the road. Excellent location. Awesome property, country feel but close to everything.
Location
State PA
County Lancaster
Area East Lampeter Twp (10531)
Zoning R-2 MED DENSITY RESIDENT
Direction West
Rooms
Basement Full, Outside Entrance
Main Level Bedrooms 1
Interior
Interior Features Floor Plan - Open, Kitchen - Eat-In, Kitchen - Island, Entry Level Bedroom, Attic
Hot Water Electric
Heating Forced Air
Cooling Central A/C
Flooring Hardwood
Equipment Built-In Microwave, Dishwasher, Disposal, Oven/Range - Electric, Dual Flush Toilets, Stainless Steel Appliances, Washer/Dryer Hookups Only
Fireplace N
Appliance Built-In Microwave, Dishwasher, Disposal, Oven/Range - Electric, Dual Flush Toilets, Stainless Steel Appliances, Washer/Dryer Hookups Only
Heat Source Natural Gas
Exterior
Garage Additional Storage Area, Other
Garage Spaces 8.0
Utilities Available Cable TV Available, DSL Available, Phone Available, Electric Available, Natural Gas Available
Waterfront N
Water Access N
View Pasture
Roof Type Composite,Shingle
Accessibility 2+ Access Exits
Parking Type Detached Garage, Driveway, Other
Total Parking Spaces 8
Garage Y
Building
Story 2
Foundation Block
Sewer Public Sewer
Water Well
Architectural Style Traditional, Farmhouse/National Folk
Level or Stories 2
Additional Building Above Grade, Below Grade
Structure Type Dry Wall,Other
New Construction N
Schools
Elementary Schools Smoketown E.S.
Middle Schools Conestoga Valley
High Schools Conestoga Valley
School District Conestoga Valley
Others
Senior Community No
Tax ID 310-30559-0-0000
Ownership Fee Simple
SqFt Source Estimated
Acceptable Financing Conventional, Cash, FHA, VA, Other
Listing Terms Conventional, Cash, FHA, VA, Other
Financing Conventional,Cash,FHA,VA,Other
Special Listing Condition Standard
Read Less Info
Want to know what your home might be worth? Contact us for a FREE valuation!

Our team is ready to help you sell your home for the highest possible price ASAP

Bought with Chris Beiler • Kingsway Realty - Lancaster

Making real estate fast, fun, and stress-free!






