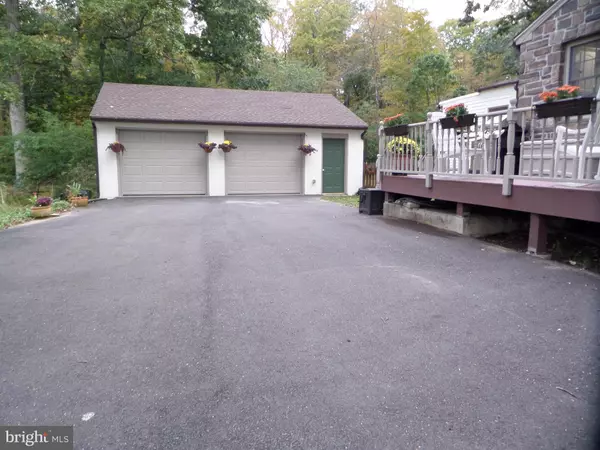$485,000
$494,900
2.0%For more information regarding the value of a property, please contact us for a free consultation.
3 Beds
2 Baths
1,693 SqFt
SOLD DATE : 12/29/2021
Key Details
Sold Price $485,000
Property Type Single Family Home
Sub Type Detached
Listing Status Sold
Purchase Type For Sale
Square Footage 1,693 sqft
Price per Sqft $286
Subdivision None Available
MLS Listing ID PABU2000037
Sold Date 12/29/21
Style Ranch/Rambler
Bedrooms 3
Full Baths 2
HOA Y/N N
Abv Grd Liv Area 1,693
Originating Board BRIGHT
Year Built 1960
Annual Tax Amount $3,859
Tax Year 2021
Lot Size 0.999 Acres
Acres 1.0
Lot Dimensions 150.00 x 290.00
Property Description
Lovely updated stone rancher with tons of cottage charm in the highly desirable Central Bucks School District. Open the front door to a beautiful home with lots of wonderful amenities. The main living area consisting of a spacious living room and dining room combination with natural finished hardwood floors, stone fireplace, lots of windows and hi-hat light fixtures to make the rooms bright and cheerful. To the right of the dining area are 2 of the spacious bedrooms also boasting natural hardwood floors and neutral colors. The 1st full bath is also here with a full tub and an exterior window. To the left of the living area is the Master Bedroom with its own full bath, dressing area, and lots of storage. This bedroom is separated from the other bedrooms to give the Master Suite a private retreat. At the end of the living room is the wonderful enclosed 3 season porch. It boasts all new Anderson windows but maintains the charm of the house with its beautiful flagstone floor. Back to the dining area and the wonderful kitchen that would make any chef happy to use. The kitchen also has lots of work area and cabinet space with Corian and butcher block counter tops. There is a large extra deep sink, tiled backsplash with Mercer Style Tiles, built in pantry, and all stainless steel appliances. The full basement is presently being used as a work studio but can easily be transformed to another living area with an outside entrance. A waterproofing system has been installed in the basement. Outside there are two wonderful decks to use to enjoy the crisp fall weather. The rear deck was constructed with Timber Tech decking, cedar railings and aluminum spindles. The deck at the kitchen door was built with IPE decking. The property also boasts mature trees to shade the home in the summer making a park like setting on over 1 acre of land. There are also two large storage sheds with wooden floors and room for all your outdoor equipment. All this and a detached oversized two car garage to complete the picture of what can be your new home.
Location
State PA
County Bucks
Area Plumstead Twp (10134)
Zoning R2
Rooms
Basement Full, Outside Entrance
Main Level Bedrooms 3
Interior
Hot Water Electric
Heating Forced Air
Cooling Central A/C
Fireplaces Number 1
Fireplaces Type Fireplace - Glass Doors, Stone
Fireplace Y
Heat Source Oil
Exterior
Garage Garage - Front Entry, Oversized
Garage Spaces 6.0
Waterfront N
Water Access N
Accessibility None
Parking Type Detached Garage, Driveway
Total Parking Spaces 6
Garage Y
Building
Story 1
Foundation Block
Sewer On Site Septic
Water Well
Architectural Style Ranch/Rambler
Level or Stories 1
Additional Building Above Grade, Below Grade
New Construction N
Schools
School District Central Bucks
Others
Senior Community No
Tax ID 34-011-085
Ownership Fee Simple
SqFt Source Estimated
Acceptable Financing Cash, Conventional, FHA, VA
Listing Terms Cash, Conventional, FHA, VA
Financing Cash,Conventional,FHA,VA
Special Listing Condition Standard
Read Less Info
Want to know what your home might be worth? Contact us for a FREE valuation!

Our team is ready to help you sell your home for the highest possible price ASAP

Bought with Lauren Cardonick • Keller Williams Real Estate-Langhorne

Making real estate fast, fun, and stress-free!






