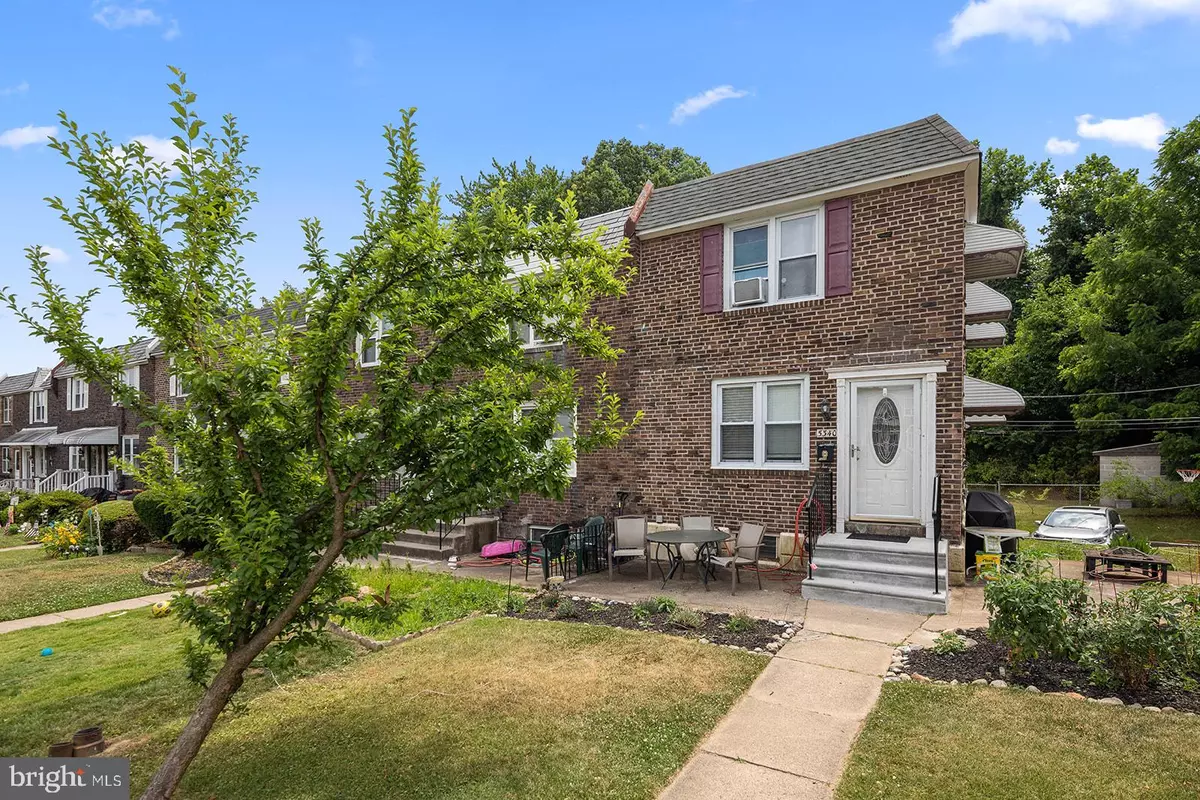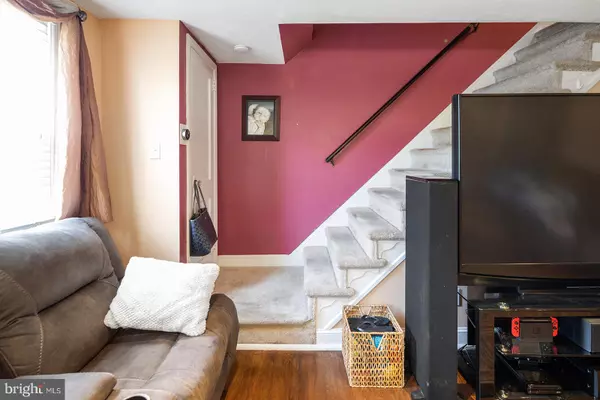$162,500
$165,000
1.5%For more information regarding the value of a property, please contact us for a free consultation.
3 Beds
2 Baths
1,152 SqFt
SOLD DATE : 09/08/2020
Key Details
Sold Price $162,500
Property Type Townhouse
Sub Type End of Row/Townhouse
Listing Status Sold
Purchase Type For Sale
Square Footage 1,152 sqft
Price per Sqft $141
Subdivision Westbrook Park
MLS Listing ID PADE522244
Sold Date 09/08/20
Style Straight Thru,Traditional
Bedrooms 3
Full Baths 1
Half Baths 1
HOA Y/N N
Abv Grd Liv Area 1,152
Originating Board BRIGHT
Year Built 1950
Annual Tax Amount $5,494
Tax Year 2019
Lot Size 5,227 Sqft
Acres 0.12
Lot Dimensions 19.00 x 154.00
Property Description
Welcome to 5340 Delmar! Updated END row home with central AC, update bath, 3+ off street parking, fenced in yard and shed, front and side patio and so much more! You are greeted by a large open living room with hardwood floors, and open dining room and remodeled kitchen. Upstairs you have three bedrooms, with ceiling fans, carpet, and updated bathroom with wainscoting and hall linen closet. The master bedroom has a custom closet. The basement is unfinished - clean with high ceilings and a toliet already installed ready for the new owner to finish -- laundry and exit to rear driveway/back yard. Within walking distance to public transportation, minutes from schools, shopping and restaurants. Easily accessible to I95, Center City and the Philadelphia International Airport. Do not miss out on this UPDATED END unit in desirable Westbrook Park!
Location
State PA
County Delaware
Area Upper Darby Twp (10416)
Zoning RES
Rooms
Other Rooms Living Room, Dining Room, Primary Bedroom, Bedroom 2, Bedroom 3, Kitchen, Basement, Laundry, Full Bath
Basement Full
Interior
Interior Features Carpet, Ceiling Fan(s), Floor Plan - Open, Kitchen - Island, Recessed Lighting, Walk-in Closet(s), Wood Floors
Hot Water Electric
Heating Forced Air
Cooling Central A/C
Flooring Carpet, Hardwood
Heat Source Natural Gas
Exterior
Garage Spaces 3.0
Waterfront N
Water Access N
Accessibility None
Parking Type Off Street, Driveway
Total Parking Spaces 3
Garage N
Building
Story 2
Sewer Public Sewer
Water Public
Architectural Style Straight Thru, Traditional
Level or Stories 2
Additional Building Above Grade, Below Grade
New Construction N
Schools
School District Upper Darby
Others
Senior Community No
Tax ID 16-13-01598-00
Ownership Fee Simple
SqFt Source Assessor
Special Listing Condition Standard
Read Less Info
Want to know what your home might be worth? Contact us for a FREE valuation!

Our team is ready to help you sell your home for the highest possible price ASAP

Bought with David A Batty • Keller Williams Realty Devon-Wayne

Making real estate fast, fun, and stress-free!






