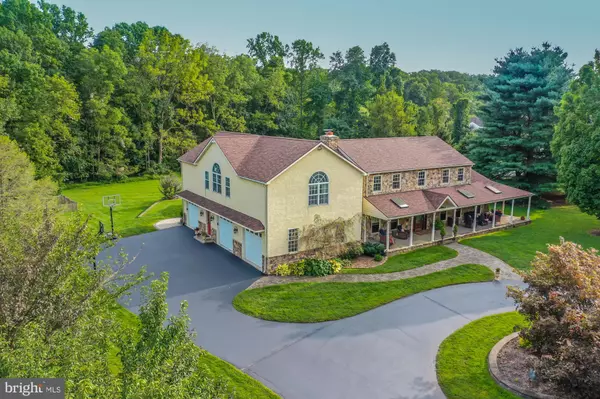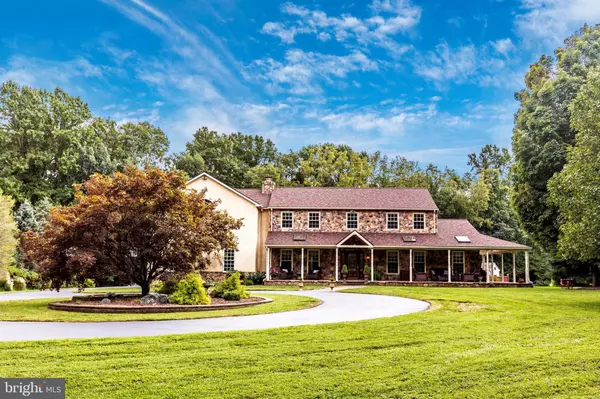$675,000
$689,500
2.1%For more information regarding the value of a property, please contact us for a free consultation.
6 Beds
4 Baths
5,150 SqFt
SOLD DATE : 12/04/2020
Key Details
Sold Price $675,000
Property Type Single Family Home
Sub Type Detached
Listing Status Sold
Purchase Type For Sale
Square Footage 5,150 sqft
Price per Sqft $131
Subdivision Woodleigh
MLS Listing ID PACT516590
Sold Date 12/04/20
Style Colonial,Craftsman
Bedrooms 6
Full Baths 3
Half Baths 1
HOA Fees $15/ann
HOA Y/N Y
Abv Grd Liv Area 4,420
Originating Board BRIGHT
Year Built 1987
Annual Tax Amount $9,453
Tax Year 2020
Lot Size 1.400 Acres
Acres 1.4
Lot Dimensions 0.00 x 0.00
Property Description
Prepare to fall in love with this exceptional estate that is truly built for the ultimate entertainer! Located in the highly rated Downingtown School District and home to the prestigious STEM Academy. The front exterior exudes impeccable curb appeal by greeting you by way of a circular driveway appointed with beautiful landscapes and a charming wrap-around porch perfected with paver flooring to blend with the stone faade, skylights and recessed lighting. Enter the home through the lovely foyer with imported marble tile floors that flow into a private study enhanced with a built-in desk and shelving with accent lighting. This is an ideal space to work from home or lounge after large meals in the adjacent formal dining room. The heart of the home sits between the kitchen and the cozy family room and morning room! An expansive open floor plan is complete with rich cherry hardwoods, an incredibly large kitchen with center island to comfortably seat 5, granite countertops, sleek black appliances, tile backsplash with decorative inlays, a double wall oven, double door pantry, and so much more! Sure to be a favorite space to enjoy meals, the morning room is brightened by two skylights and allows for an easy transition to entertain inside to the outside deck that overlooks the amazing backyard with in-ground pool! Relax and unwind in the cozy family room set off of the kitchen which allows you to step just around the corner to a wet bar with shelving for wine bottles. The family room conveys a warm wood-burning fireplace with classic brick surround. Ascend to the upper level to find 6 bedrooms and 3 full baths starting in the owners suite with soaring cathedral ceiling, a beautiful Palladian window, plush carpet, walk-in closets and an en suite bath that is bound to impress! This en suite bath boasts unparalleled features such as tall ceilings with lots of natural light, marble tiles that flow from the jetted tub to the separate tiled shower with 3 shower-heads, dual vanity, and even its own private balcony overlooking the private backyard views. The home continues into a fully finished lower level enhanced with recessed lighting, plush carpet and multiple rooms for entertaining and relaxing including a separate space with hardwoods. The exteriors of the home feature a multitude of areas to relax and entertain from the wrap-around porch to the beautiful elevated deck with extended gazebo, and cascading stairs that lead to the in-ground pool with spa surrounded by a paver patio and fence, enormous 3 bay garage and a NEW ROOF recently installed (2017). A true home that allows you to get away from it all and never feel like you need to leave your front door! Seller is a PA licensed real estate agent.
Location
State PA
County Chester
Area Upper Uwchlan Twp (10332)
Zoning R2
Rooms
Other Rooms Primary Bedroom, Bedroom 2, Bedroom 3, Bedroom 4, Bedroom 5, Basement, Bedroom 6, Bathroom 1, Bathroom 2, Bathroom 3, Primary Bathroom
Basement Full, Connecting Stairway, Fully Finished, Heated, Improved, Outside Entrance, Rear Entrance, Walkout Stairs
Interior
Interior Features Additional Stairway, Breakfast Area, Built-Ins, Butlers Pantry, Carpet, Crown Moldings, Dining Area, Family Room Off Kitchen, Floor Plan - Traditional, Formal/Separate Dining Room, Kitchen - Eat-In, Kitchen - Gourmet, Kitchen - Island, Kitchen - Table Space, Primary Bath(s), Recessed Lighting, Skylight(s), Upgraded Countertops, Wainscotting, Walk-in Closet(s), Wood Floors, Other
Hot Water Electric
Heating Heat Pump(s), Zoned, Forced Air
Cooling Central A/C, Zoned
Flooring Carpet, Hardwood, Tile/Brick
Fireplaces Number 1
Fireplaces Type Brick, Mantel(s), Wood
Equipment Built-In Microwave, Cooktop, Dishwasher, Microwave, Oven - Double, Oven - Wall, Oven/Range - Electric, Refrigerator, Surface Unit, Water Heater
Fireplace Y
Window Features Palladian,Skylights,Wood Frame
Appliance Built-In Microwave, Cooktop, Dishwasher, Microwave, Oven - Double, Oven - Wall, Oven/Range - Electric, Refrigerator, Surface Unit, Water Heater
Heat Source Electric, Propane - Owned
Laundry Upper Floor
Exterior
Exterior Feature Balcony, Deck(s), Patio(s)
Garage Garage - Side Entry, Garage Door Opener, Inside Access, Oversized
Garage Spaces 3.0
Fence Invisible, Partially
Pool In Ground, Pool/Spa Combo
Waterfront N
Water Access N
View Trees/Woods
Roof Type Shingle
Accessibility None
Porch Balcony, Deck(s), Patio(s)
Parking Type Attached Garage, Driveway
Attached Garage 3
Total Parking Spaces 3
Garage Y
Building
Lot Description Backs to Trees, Cleared, Cul-de-sac, Landscaping, Level, No Thru Street, Other
Story 2
Sewer On Site Septic
Water Public
Architectural Style Colonial, Craftsman
Level or Stories 2
Additional Building Above Grade, Below Grade
Structure Type 2 Story Ceilings,9'+ Ceilings
New Construction N
Schools
School District Downingtown Area
Others
Pets Allowed Y
HOA Fee Include Common Area Maintenance
Senior Community No
Tax ID 32-01 -0038.0800
Ownership Fee Simple
SqFt Source Assessor
Acceptable Financing Cash, Conventional, VA, FHA 203(b)
Listing Terms Cash, Conventional, VA, FHA 203(b)
Financing Cash,Conventional,VA,FHA 203(b)
Special Listing Condition Standard
Pets Description No Pet Restrictions
Read Less Info
Want to know what your home might be worth? Contact us for a FREE valuation!

Our team is ready to help you sell your home for the highest possible price ASAP

Bought with Patricia Kolea • Coldwell Banker Realty

Making real estate fast, fun, and stress-free!






