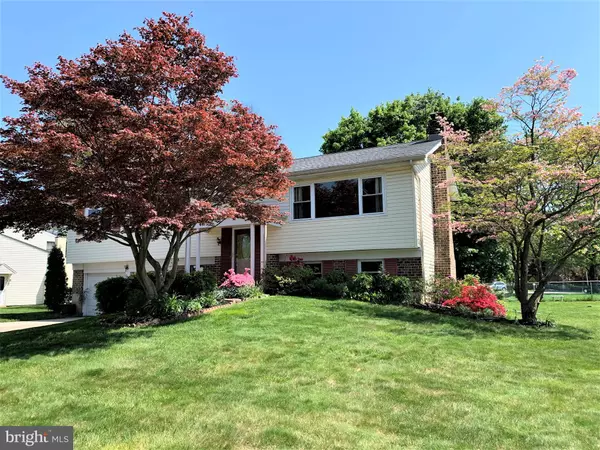$410,000
$410,000
For more information regarding the value of a property, please contact us for a free consultation.
3 Beds
3 Baths
1,860 SqFt
SOLD DATE : 06/30/2020
Key Details
Sold Price $410,000
Property Type Single Family Home
Sub Type Detached
Listing Status Sold
Purchase Type For Sale
Square Footage 1,860 sqft
Price per Sqft $220
Subdivision Cannon Run
MLS Listing ID PAMC648498
Sold Date 06/30/20
Style Bi-level,Split Level,Traditional
Bedrooms 3
Full Baths 2
Half Baths 1
HOA Y/N N
Abv Grd Liv Area 1,860
Originating Board BRIGHT
Year Built 1974
Annual Tax Amount $3,860
Tax Year 2019
Lot Size 0.292 Acres
Acres 0.29
Lot Dimensions 124.00 x 0.00
Property Description
Excellent opportunity to buy a well maintained and bright Bi-level North facing single family home in a desirable neighborhood in King of Prussia. Exceptionally convenient location, just few minutes walk to Elementary school, few minutes drive to Middle & High School and King of Prussia Mall & office areas. This well landscaped home with colorful spring, summer & fall flowerings & foliage, is located on an easy care level lot with spacious front, side and backyards that are partially fenced. Ground level or lower level contains an over-sized 2 car attached garage with ample storage area and interior access leading into the Laundry & Utility room , Powder room and the family room. From drive way, walk up few steps to the raised front porch leading into the front door that opens up to an inviting 1.5 story height entry foyer. A few steps off the foyer to the main level of this home is a bright Living Room with large 3 pane picture window facing the front yard. The Living Room with hardwood floor is open to the adjacent Dining Room that opens into the kitchen drenched with natural light. Kitchen has updated cabinets, granite counter top, durable laminated wood flooring, and also on the side additional counter space for potential eat-in kitchen set up. The hall way leads to 3 spacious bed rooms with hard wood floors and two updated full baths. The remodeled Hall bath has the tub while the bright Master Bath has updated tile floor and an updated stall shower. The lower level has the Powder Room with a garden window with wide window sill. and a spacious and bright Family Room with tile flooring and a wood burning Fireplace with attractive Stone finishes and seating area. The sliding patio glass door brings in abundant natural light into the room with a corner space for an optional office workstation set up. Energy efficient natural gas provides heat in this Bi-Level house through conventional water heated baseboard system. The gas supply line to the house provides the provision to convert the electric stove to gas stove if one desires. The long list of updates done in this well maintained home includes: Fresh Paints, New Drapes, Master & Hall Baths (2017), Kitchen (2014-17), Long lasting GAF Timberline HD roof shingle & Gutter (2015), AC (2010), Heating Furnace (2011), Water heater (2011), Garage Door, Front & Interior Doors (2017-2020), Maintenance free Vinyl/PVC energy efficient Ideal Windows (2000), Alcoa's Quality Solid Vinyl siding with Transferable Registered Medallian Warranty (1991). The manufacturer's limited warranty on Roof Shingles, Siding & Windows are also transferable to new owners! This move-in ready, bi-level bright home with colorful rooms and desirable level yard space in a lively neighborhood with sidewalk and located just minutes from Shopping, Restaurants, KOP Mall, Valley Forge National Park, the PA Turnpike, Routes 76, 202, 422, 276, - is not to be missed to visit by buyers! (P.S: All room size /space measurements are approximate. Please follow current COVID-19 related rules/guidelines for real estate on any showings).
Location
State PA
County Montgomery
Area Upper Merion Twp (10658)
Zoning R2A
Direction North
Rooms
Other Rooms Living Room, Dining Room, Primary Bedroom, Bedroom 2, Bedroom 3, Kitchen, Family Room, Other, Utility Room
Basement Combination, Improved, Partially Finished, Daylight, Full, Heated, Interior Access, Garage Access, Outside Entrance, Rear Entrance, Windows, Walkout Level, Shelving
Main Level Bedrooms 3
Interior
Interior Features Wood Floors, Attic/House Fan, Dining Area, Floor Plan - Open, Kitchen - Country, Kitchen - Table Space, Primary Bath(s), Stall Shower, Tub Shower
Hot Water Electric
Heating Baseboard - Hot Water
Cooling Central A/C
Flooring Hardwood, Ceramic Tile, Laminated
Fireplaces Number 1
Equipment Cooktop, Oven/Range - Electric, Refrigerator, Freezer, Dishwasher, Dryer - Electric, Washer, Water Heater
Furnishings No
Window Features Energy Efficient,Double Pane,Insulated,Double Hung,Screens,Vinyl Clad
Appliance Cooktop, Oven/Range - Electric, Refrigerator, Freezer, Dishwasher, Dryer - Electric, Washer, Water Heater
Heat Source Natural Gas
Laundry Lower Floor, Dryer In Unit, Washer In Unit
Exterior
Exterior Feature Porch(es), Patio(s)
Garage Garage - Front Entry, Garage Door Opener, Oversized, Additional Storage Area, Built In, Inside Access
Garage Spaces 4.0
Utilities Available Natural Gas Available, Electric Available, Water Available, Sewer Available, Phone Available, Cable TV Available
Waterfront N
Water Access N
Roof Type Asphalt,Shingle,Pitched
Accessibility None
Porch Porch(es), Patio(s)
Parking Type Attached Garage, Driveway
Attached Garage 2
Total Parking Spaces 4
Garage Y
Building
Lot Description Front Yard, Landscaping, Level, Rear Yard, SideYard(s)
Story 2
Sewer Public Sewer
Water Public
Architectural Style Bi-level, Split Level, Traditional
Level or Stories 2
Additional Building Above Grade
Structure Type Dry Wall
New Construction N
Schools
Elementary Schools Caley
Middle Schools Upper Merion
High Schools Upper Merion
School District Upper Merion Area
Others
Pets Allowed Y
Senior Community No
Tax ID 58-00-02864-687
Ownership Fee Simple
SqFt Source Assessor
Acceptable Financing Cash, Conventional, FHA, VA
Listing Terms Cash, Conventional, FHA, VA
Financing Cash,Conventional,FHA,VA
Special Listing Condition Standard
Pets Description Case by Case Basis
Read Less Info
Want to know what your home might be worth? Contact us for a FREE valuation!

Our team is ready to help you sell your home for the highest possible price ASAP

Bought with Jacqueline Lannon • Long & Foster Real Estate, Inc.

Making real estate fast, fun, and stress-free!






