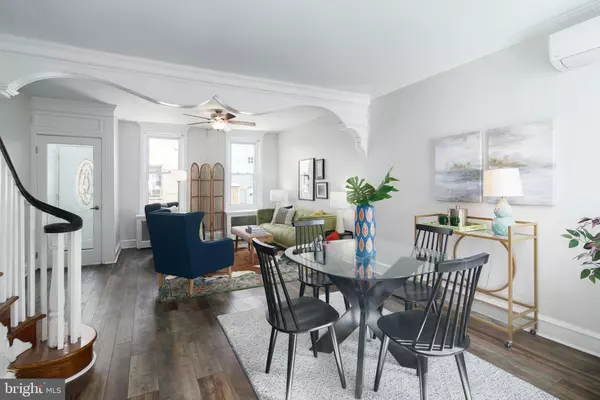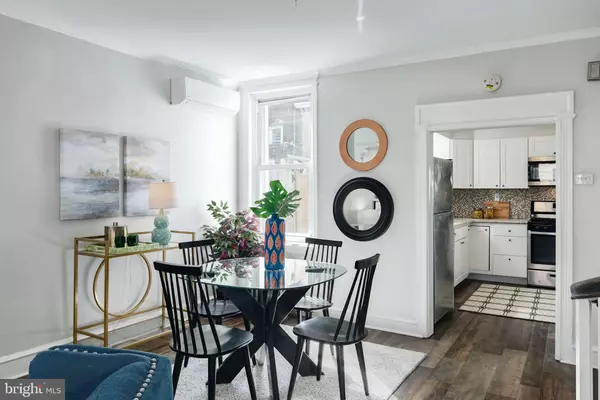$310,000
$310,000
For more information regarding the value of a property, please contact us for a free consultation.
3 Beds
1 Bath
1,176 SqFt
SOLD DATE : 03/15/2022
Key Details
Sold Price $310,000
Property Type Townhouse
Sub Type Interior Row/Townhouse
Listing Status Sold
Purchase Type For Sale
Square Footage 1,176 sqft
Price per Sqft $263
Subdivision Dickinson Narrows
MLS Listing ID PAPH2032832
Sold Date 03/15/22
Style Straight Thru
Bedrooms 3
Full Baths 1
HOA Y/N N
Abv Grd Liv Area 1,176
Originating Board BRIGHT
Year Built 1920
Annual Tax Amount $2,602
Tax Year 2021
Lot Size 768 Sqft
Acres 0.02
Lot Dimensions 16.00 x 48.00
Property Description
Welcome to 502 Cross St. This 3 bedroom, 1 bathroom townhome is located on a quaint street in Dickinson Square West, just blocks from Dickinson Square Park. On the first level, the welcoming combined living & dining room creates an open flow and is complete with new flooring throughout. The spotless sun-filled kitchen was renovated in 2019 and features granite countertops, new cabinets, a new backsplash, and equipped with stainless steel appliances. Just off the kitchen is OUTDOOR SPACE with a patio. A new mini-split air conditioning and heating system were installed with 3 units throughout the home as well as an updated full bathroom on the upper level. There are three bedrooms on the second floor that offer plenty of natural light. The smallest bedroom faces the back of the house which could be perfect for an office, craft studio, Peloton room, or a walk-in closet. The basement is partially finished, which offers plenty of room for additional storage or gym equipment as well as laundry. Located in one of Philadelphias most walkable neighborhoods, just blocks away from the restaurants and shops in Passyunk Square, Dickinson Square Park, and a quick walk to Termini Bros Bakery, its the perfect location to enjoy everything South Philly has to offer.
Location
State PA
County Philadelphia
Area 19147 (19147)
Zoning RSA5
Rooms
Other Rooms Living Room, Primary Bedroom, Bedroom 2, Kitchen, Family Room, Bedroom 1
Basement Partially Finished
Interior
Interior Features Kitchen - Eat-In, Combination Dining/Living, Upgraded Countertops
Hot Water Natural Gas
Heating Radiant, Forced Air
Cooling Central A/C, Ductless/Mini-Split
Flooring Vinyl, Luxury Vinyl Plank
Equipment Dishwasher, Dryer, Microwave, Washer, Refrigerator, Oven/Range - Gas, Stainless Steel Appliances
Fireplace N
Appliance Dishwasher, Dryer, Microwave, Washer, Refrigerator, Oven/Range - Gas, Stainless Steel Appliances
Heat Source Natural Gas
Laundry Basement
Exterior
Exterior Feature Patio(s)
Waterfront N
Water Access N
Roof Type Flat
Accessibility None
Porch Patio(s)
Parking Type On Street
Garage N
Building
Story 2
Foundation Brick/Mortar
Sewer Public Sewer
Water Public
Architectural Style Straight Thru
Level or Stories 2
Additional Building Above Grade, Below Grade
New Construction N
Schools
School District The School District Of Philadelphia
Others
Senior Community No
Tax ID 011291400
Ownership Fee Simple
SqFt Source Assessor
Acceptable Financing Cash, Conventional, VA, FHA
Listing Terms Cash, Conventional, VA, FHA
Financing Cash,Conventional,VA,FHA
Special Listing Condition Standard
Read Less Info
Want to know what your home might be worth? Contact us for a FREE valuation!

Our team is ready to help you sell your home for the highest possible price ASAP

Bought with Kristin N DiPasquo • Compass RE

Making real estate fast, fun, and stress-free!






