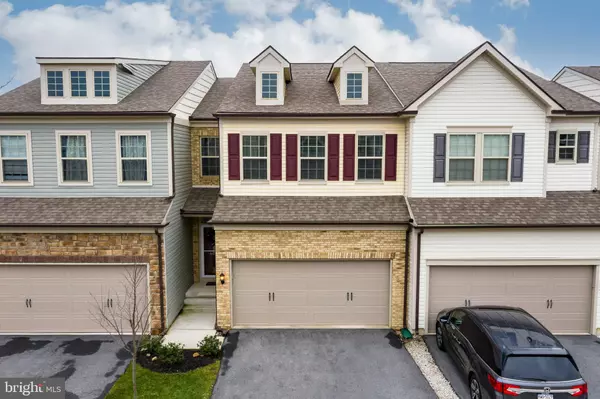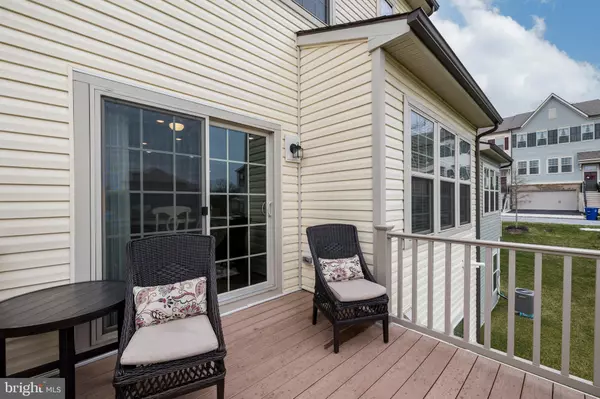$421,000
$415,000
1.4%For more information regarding the value of a property, please contact us for a free consultation.
3 Beds
3 Baths
2,525 SqFt
SOLD DATE : 02/25/2021
Key Details
Sold Price $421,000
Property Type Townhouse
Sub Type Interior Row/Townhouse
Listing Status Sold
Purchase Type For Sale
Square Footage 2,525 sqft
Price per Sqft $166
Subdivision Applecross
MLS Listing ID PACT527012
Sold Date 02/25/21
Style Contemporary
Bedrooms 3
Full Baths 2
Half Baths 1
HOA Fees $282/mo
HOA Y/N Y
Abv Grd Liv Area 1,925
Originating Board BRIGHT
Year Built 2017
Annual Tax Amount $6,887
Tax Year 2021
Lot Size 2,784 Sqft
Acres 0.06
Property Description
Let me take you through this absolutely lovely home with a modern open floorplan. From your entry foyer to the powder room to a large, open gathering room with kitchen, eating area, and family room all together. The kitchen area has a huge island with a double stainless steel sink and lots of cabinets for storage. Gas stove with griddle, microwave, dishwasher, and disposal. Large Pantry plus a Butler's Pantry with lots of counter and cabinets. Off the Dining Area is a balcony with a beautiful view of open space, The second floor features a master suite with his/her walk-in closets, a master bath with shower, and double vanity with granite countertop. A large linen closet in the hall plus Laundry room with shelf and two generous sized bedrooms, one with a large walk-in closet. And, an added special bonus is the wonderfully finished basement with a new custom-built desk area with cabinets perfect for working from home or doing schoolwork from home, Sliders lead outside to the patio with privacy wall and view of green space and gazebo. This home is designed for modern living. Everything is in the right place with just enough space for all your needs. Economical to maintain, the gas and electric bill is only about $125.00 a month. Add to the fact that it is located in one of the most desirable Golf Club communities in Chester County, Applecross. Enjoy meeting people, playing tennis, golf, swimming, exercising, and lots and lots of other activities that make this truly a comfortable and happy place to call "HOME". The sellers have added the following improvements since they purchased: Closets by Design Desk in Basement, Entire house has been painted, Patio outside basement with privacy wall, 4 ceiling fans, storm door, and custom fitted blinds throughout. All you have to do is bring your things and move in. Truly a "Special Find"
Location
State PA
County Chester
Area East Brandywine Twp (10330)
Zoning RESIDENTIAL
Rooms
Other Rooms Primary Bedroom, Bedroom 2, Bedroom 3, Kitchen, Family Room, Basement, Great Room, Laundry, Bathroom 1, Bathroom 2, Half Bath
Basement Full
Interior
Interior Features Built-Ins, Ceiling Fan(s), Combination Dining/Living, Combination Kitchen/Living, Combination Kitchen/Dining, Efficiency, Floor Plan - Open, Kitchen - Eat-In, Kitchen - Island, Pantry, Stall Shower, Upgraded Countertops, Walk-in Closet(s), Window Treatments, Wood Floors
Hot Water Natural Gas
Heating Forced Air
Cooling Central A/C
Flooring Hardwood, Carpet, Tile/Brick
Equipment Built-In Microwave, Built-In Range, Disposal, Dishwasher, Dryer, Microwave, Oven - Self Cleaning, Oven/Range - Gas, Stainless Steel Appliances, Washer, Washer - Front Loading, Water Heater
Furnishings No
Fireplace N
Appliance Built-In Microwave, Built-In Range, Disposal, Dishwasher, Dryer, Microwave, Oven - Self Cleaning, Oven/Range - Gas, Stainless Steel Appliances, Washer, Washer - Front Loading, Water Heater
Heat Source Natural Gas
Laundry Upper Floor
Exterior
Garage Garage - Front Entry, Garage Door Opener
Garage Spaces 4.0
Utilities Available Cable TV Available
Amenities Available Club House, Common Grounds, Community Center, Exercise Room, Fitness Center, Golf Club, Golf Course, Jog/Walk Path, Party Room, Pool - Indoor, Pool - Outdoor, Recreational Center, Swimming Pool, Tennis Courts, Tot Lots/Playground
Waterfront N
Water Access N
View Courtyard, Garden/Lawn
Roof Type Asbestos Shingle
Accessibility 2+ Access Exits
Parking Type Attached Garage, Driveway
Attached Garage 2
Total Parking Spaces 4
Garage Y
Building
Story 2
Sewer Public Sewer
Water Public
Architectural Style Contemporary
Level or Stories 2
Additional Building Above Grade, Below Grade
Structure Type 9'+ Ceilings
New Construction N
Schools
School District Downingtown Area
Others
Pets Allowed Y
HOA Fee Include All Ground Fee,Common Area Maintenance,Health Club,Lawn Care Front,Lawn Care Rear,Lawn Care Side,Lawn Maintenance,Management,Pool(s),Recreation Facility,Reserve Funds,Road Maintenance,Snow Removal,Other
Senior Community No
Tax ID 30-05 -1208
Ownership Fee Simple
SqFt Source Assessor
Security Features Sprinkler System - Indoor,Smoke Detector
Acceptable Financing Cash, Conventional
Horse Property N
Listing Terms Cash, Conventional
Financing Cash,Conventional
Special Listing Condition Standard
Pets Description Cats OK, Dogs OK, Number Limit
Read Less Info
Want to know what your home might be worth? Contact us for a FREE valuation!

Our team is ready to help you sell your home for the highest possible price ASAP

Bought with Praveen Ponna • Keller Williams Realty Group

Making real estate fast, fun, and stress-free!






