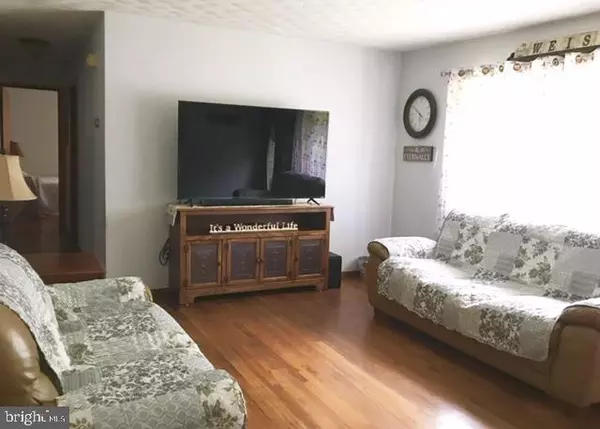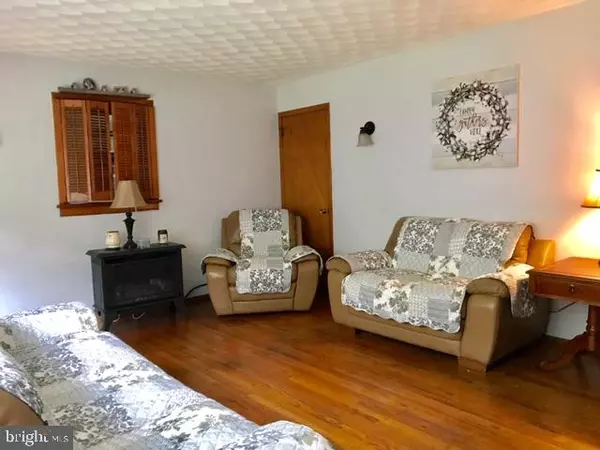$110,000
$100,000
10.0%For more information regarding the value of a property, please contact us for a free consultation.
3 Beds
2 Baths
1,500 SqFt
SOLD DATE : 10/20/2020
Key Details
Sold Price $110,000
Property Type Single Family Home
Sub Type Detached
Listing Status Sold
Purchase Type For Sale
Square Footage 1,500 sqft
Price per Sqft $73
Subdivision None Available
MLS Listing ID PASK130844
Sold Date 10/20/20
Style Ranch/Rambler
Bedrooms 3
Full Baths 1
Half Baths 1
HOA Y/N N
Abv Grd Liv Area 1,500
Originating Board BRIGHT
Year Built 1962
Annual Tax Amount $932
Tax Year 2020
Lot Size 2.700 Acres
Acres 2.7
Lot Dimensions 0.00 x 0.00
Property Description
This rare find Ranch style home located in the quaint Village of Branchdale has been nicely maintained and updated . The home features hardwood floors throughout the main floor. There's a nice size living room with an Anderson Bay Window that provides plenty of natural sunlight. The kitchen is well appointed with wood cabinets, a large storage pantry, freshly painted and a beautiful new back splash. The Stainless Steel Samsung appliances are less than a year old with transferable manufacturer warranties. The 23'x9' addition is currently used as a gathering room with an Anderson Bay Window and leads out to the side 20 x 10' deck that wraps around to meet the 10'x10' rear wood deck overlooking the creek on the roving 2.7 acres. The 3 nice sized bedrooms all have new double hung tilt in Pella windows with full screens. The full bath has been recently renovated and includes high end stainless fixtures with LED lighting at the sink faucet. Even the toilet has been replaced with a high efficiency flush unit. On the lower level of the home is a full basement that previously lead to the separate garage, currently a combined storage area, as well as a partially finished bathroom. Around the back of the property you'll find a bridge that crosses the creek where you'll find mature trees, old coal railroad tracks, and an abundance of wildlife where your adventure awaits. This home is located near major routes, public transportation and convenient shopping centers.
Location
State PA
County Schuylkill
Area Reilly Twp (13324)
Zoning RESIDENTIAL
Rooms
Other Rooms Living Room, Primary Bedroom, Bedroom 2, Kitchen, Family Room, Bathroom 1, Bathroom 3
Basement Connecting Stairway, Drain, Garage Access, Heated, Interior Access, Outside Entrance, Poured Concrete, Rough Bath Plumb
Main Level Bedrooms 3
Interior
Interior Features Family Room Off Kitchen, Kitchen - Eat-In, Wainscotting, Wood Floors
Hot Water Electric
Heating Baseboard - Hot Water
Cooling Window Unit(s)
Flooring Hardwood, Partially Carpeted, Vinyl
Equipment Dishwasher, Dryer - Electric, Icemaker, Oven - Self Cleaning, Oven - Single, Oven/Range - Gas, Refrigerator, Stainless Steel Appliances, Washer - Front Loading, Water Heater
Fireplace N
Window Features Bay/Bow,Double Hung,Screens
Appliance Dishwasher, Dryer - Electric, Icemaker, Oven - Self Cleaning, Oven - Single, Oven/Range - Gas, Refrigerator, Stainless Steel Appliances, Washer - Front Loading, Water Heater
Heat Source Electric
Laundry Main Floor, Has Laundry
Exterior
Exterior Feature Deck(s)
Garage Basement Garage, Garage - Side Entry
Garage Spaces 4.0
Utilities Available Water Available, Electric Available, Propane
Waterfront N
Water Access N
View Mountain, Trees/Woods
Roof Type Asbestos Shingle
Accessibility None
Porch Deck(s)
Parking Type Attached Garage, Driveway
Attached Garage 1
Total Parking Spaces 4
Garage Y
Building
Lot Description Backs to Trees, Cleared, Flood Plain, Irregular, Level, Mountainous, No Thru Street, Partly Wooded, Rear Yard, Road Frontage, Secluded, SideYard(s), Not In Development, Stream/Creek
Story 1
Foundation Block
Sewer Holding Tank
Water Public
Architectural Style Ranch/Rambler
Level or Stories 1
Additional Building Above Grade
Structure Type Dry Wall
New Construction N
Schools
Elementary Schools Minersville Area
High Schools Minersville Area Junior/Senior
School District Minersville Area
Others
Pets Allowed Y
Senior Community No
Tax ID 24-02-0029
Ownership Fee Simple
SqFt Source Estimated
Acceptable Financing Cash, Conventional, FHA, VA
Horse Property N
Listing Terms Cash, Conventional, FHA, VA
Financing Cash,Conventional,FHA,VA
Special Listing Condition Standard
Pets Description No Pet Restrictions
Read Less Info
Want to know what your home might be worth? Contact us for a FREE valuation!

Our team is ready to help you sell your home for the highest possible price ASAP

Bought with Taylor E Hoover • Iron Valley Real Estate

Making real estate fast, fun, and stress-free!






