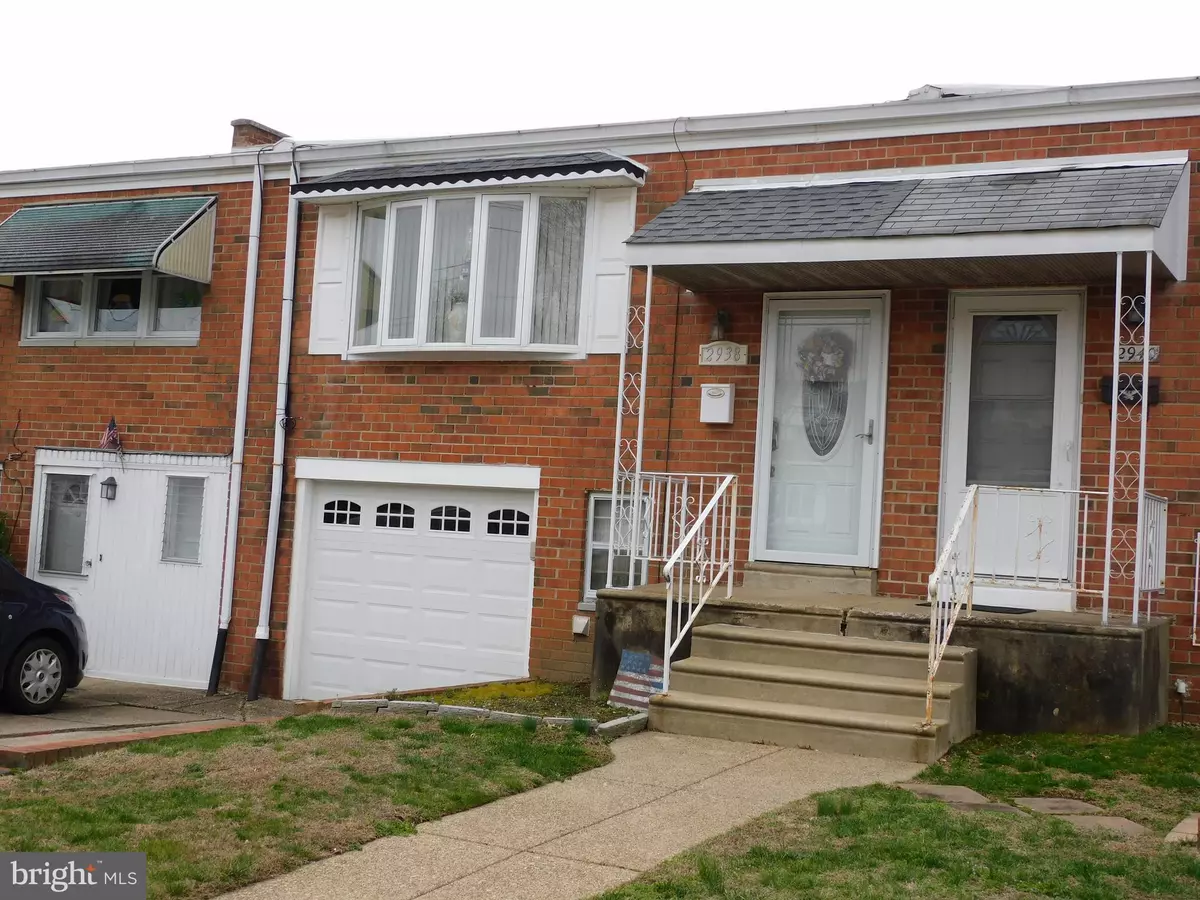$227,900
$227,900
For more information regarding the value of a property, please contact us for a free consultation.
2 Beds
2 Baths
900 SqFt
SOLD DATE : 09/11/2020
Key Details
Sold Price $227,900
Property Type Townhouse
Sub Type Interior Row/Townhouse
Listing Status Sold
Purchase Type For Sale
Square Footage 900 sqft
Price per Sqft $253
Subdivision Parkwood
MLS Listing ID PAPH884126
Sold Date 09/11/20
Style Raised Ranch/Rambler,Ranch/Rambler
Bedrooms 2
Full Baths 1
Half Baths 1
HOA Y/N N
Abv Grd Liv Area 900
Originating Board BRIGHT
Year Built 1973
Annual Tax Amount $2,564
Tax Year 2020
Lot Size 2,229 Sqft
Acres 0.05
Lot Dimensions 19.90 x 112.01
Property Description
Beautiful and greatly improved and upgraded row rancher, gorgeous brand new kitchen with all new top of the line appliances, breakfast bar and two stools, extra cabinets.....all the bells and whistles!!; chair rail, crown molding T/O. Beautiful bathroom with new vanity, a tub/shower all crisp and clean. Two bedrooms complete the main living level.The basement is finished with slider doors out to a covered rear patio and rear fenced yard. There is a half bath, heater closet and bonus room that is often used for an office, a playroom or exercise area. Entry door into the garage a plus. Off street parking Thermal windows T/O, fully floored attic with pull down stairs for extra storage. New carpeting recently installed in the entire basement and bonus room.
Location
State PA
County Philadelphia
Area 19154 (19154)
Zoning RSA4
Rooms
Other Rooms Living Room, Dining Room, Kitchen, Family Room
Basement Full, Fully Finished, Garage Access, Improved, Outside Entrance, Walkout Level
Main Level Bedrooms 2
Interior
Interior Features Attic, Bar, Carpet, Crown Moldings, Chair Railings, Kitchen - Gourmet, Tub Shower
Hot Water Natural Gas
Cooling Central A/C
Equipment Built-In Range, Built-In Microwave, Dishwasher, Dryer - Gas, Washer, Refrigerator
Fireplace N
Appliance Built-In Range, Built-In Microwave, Dishwasher, Dryer - Gas, Washer, Refrigerator
Heat Source Natural Gas
Laundry Basement
Exterior
Garage Built In, Garage - Front Entry, Inside Access
Garage Spaces 1.0
Fence Chain Link, Rear
Waterfront N
Water Access N
Roof Type Shingle
Accessibility None
Attached Garage 1
Total Parking Spaces 1
Garage Y
Building
Story 1
Sewer Public Sewer
Water Public
Architectural Style Raised Ranch/Rambler, Ranch/Rambler
Level or Stories 1
Additional Building Above Grade, Below Grade
New Construction N
Schools
School District The School District Of Philadelphia
Others
Senior Community No
Tax ID 663065300
Ownership Fee Simple
SqFt Source Assessor
Acceptable Financing Cash, Conventional, FHA, VA
Horse Property N
Listing Terms Cash, Conventional, FHA, VA
Financing Cash,Conventional,FHA,VA
Special Listing Condition Standard
Read Less Info
Want to know what your home might be worth? Contact us for a FREE valuation!

Our team is ready to help you sell your home for the highest possible price ASAP

Bought with Alyssa Frysinger • RE/MAX Affiliates

Making real estate fast, fun, and stress-free!






