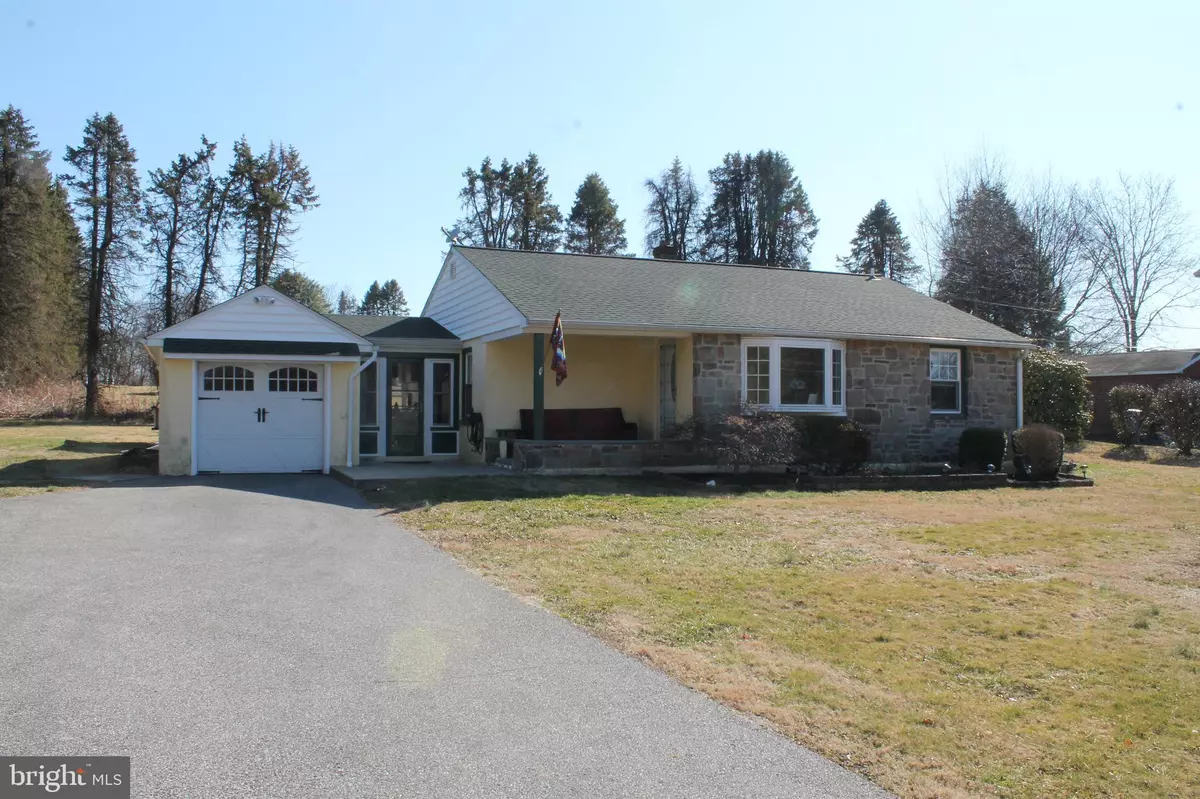$330,000
$339,500
2.8%For more information regarding the value of a property, please contact us for a free consultation.
3 Beds
1 Bath
1,200 SqFt
SOLD DATE : 07/08/2020
Key Details
Sold Price $330,000
Property Type Single Family Home
Sub Type Detached
Listing Status Sold
Purchase Type For Sale
Square Footage 1,200 sqft
Price per Sqft $275
Subdivision Elam
MLS Listing ID PADE515358
Sold Date 07/08/20
Style Ranch/Rambler
Bedrooms 3
Full Baths 1
HOA Y/N N
Abv Grd Liv Area 1,200
Originating Board BRIGHT
Year Built 1940
Annual Tax Amount $4,258
Tax Year 2020
Lot Size 0.582 Acres
Acres 0.58
Lot Dimensions 0.00 x 0.00
Property Description
Rare opportunity for truly one-floor living in a charming move-in ready single on a large flat lot in the Garnet Valley schools with low taxes! Available only due to relocation. The living space is updated and has a nice flow with lots of storage. Close to everything yet has a country feel surrounded by properties with larger lots and open space. The breezeway leads you into the kitchen which was recently renovated and features beautiful cabinetry, new appliances, granite countertops and a wonderful view from the sink of the backyard. The newly installed wood grain laminate flooring gleams and flows throughout the entire house. The over-sized dining area can accommodate many furniture options including formal or informal. The living room features your main entrance and a large bay window that allows the room to be filled with natural light. The main bedroom is the first off of the hallway for privacy and is only steps away from the remodeled hall bathroom that has a spa like shower with a semi-frameless rolling door featuring stainless steel hardware and nickel fixtures. Two additional bedrooms are found at the end of the hallway that are nicely sized with closets. Attic is accessible in hallway and spans the length of the house providing great storage. The laundry is on the main floor in the breezeway along with a mudroom area and a professionally designed and installed storage system which maximizes the space. The rear entrance leads to a patio ready for a fire pit and many nights making memories with family and friends. One car garage and over-sized custom built shed with double door access so you can drive your lawn tractor right in! This house has it all wonderful living space, low maintenance exterior, award-winning schools, brand new roof, space for tools and supplies, tons of storage and a yard that can handle all of your outdoor space ideas! Driveway has parking for 5+ cars and provides easy turn-around. Access to all area landmarks, shopping, highways and parks. One-year enhanced home warranty included. This one will not last long so plan to stop by the open house or make your appointment today.
Location
State PA
County Delaware
Area Concord Twp (10413)
Zoning RESIDENTIAL
Rooms
Other Rooms Living Room, Dining Room, Bedroom 2, Bedroom 3, Kitchen, Bedroom 1, Laundry, Bathroom 1
Main Level Bedrooms 3
Interior
Hot Water Electric
Cooling Central A/C
Flooring Hardwood, Laminated, Tile/Brick
Furnishings No
Fireplace N
Heat Source Oil
Laundry Main Floor
Exterior
Exterior Feature Patio(s), Porch(es)
Utilities Available Cable TV Available, Electric Available, Fiber Optics Available, Phone Available
Waterfront N
Water Access N
Roof Type Architectural Shingle
Accessibility Level Entry - Main
Porch Patio(s), Porch(es)
Parking Type Driveway, Off Street, On Street
Garage N
Building
Story 1
Sewer On Site Septic
Water Well
Architectural Style Ranch/Rambler
Level or Stories 1
Additional Building Above Grade, Below Grade
Structure Type Dry Wall
New Construction N
Schools
Elementary Schools Garnet Valley
Middle Schools Garnet Valley
High Schools Garnet Valley
School District Garnet Valley
Others
Pets Allowed Y
Senior Community No
Tax ID 13-00-00759-00
Ownership Fee Simple
SqFt Source Assessor
Acceptable Financing Cash, Conventional
Horse Property N
Listing Terms Cash, Conventional
Financing Cash,Conventional
Special Listing Condition Standard
Pets Description No Pet Restrictions
Read Less Info
Want to know what your home might be worth? Contact us for a FREE valuation!

Our team is ready to help you sell your home for the highest possible price ASAP

Bought with Bonnie S Stafford • C21 Pierce & Bair-Kennett

Making real estate fast, fun, and stress-free!






