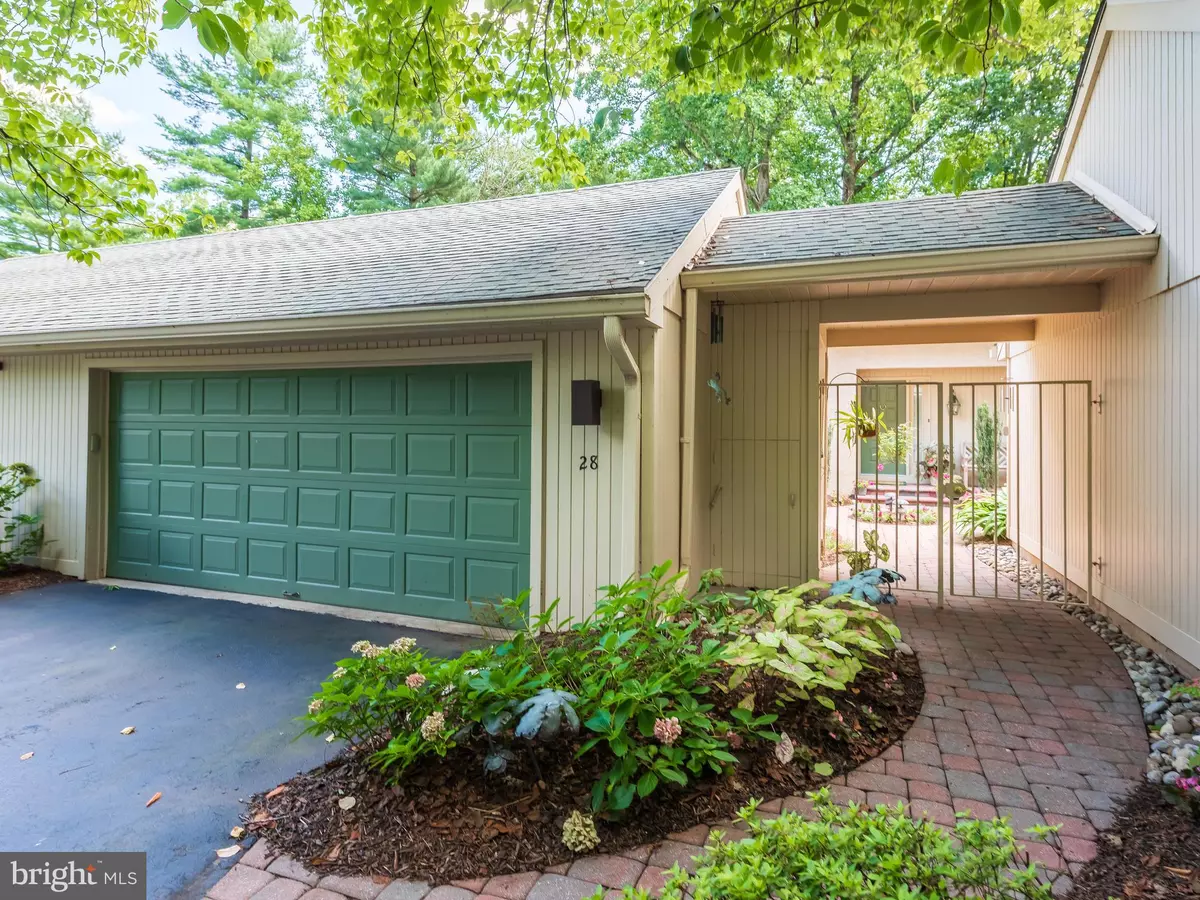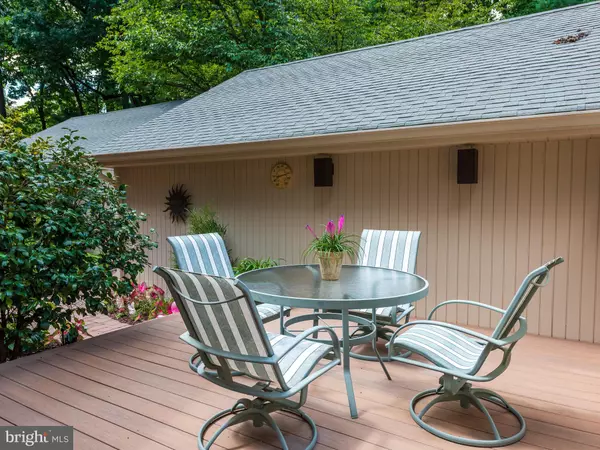$495,000
$495,000
For more information regarding the value of a property, please contact us for a free consultation.
3 Beds
3 Baths
3,197 SqFt
SOLD DATE : 10/26/2020
Key Details
Sold Price $495,000
Property Type Townhouse
Sub Type Interior Row/Townhouse
Listing Status Sold
Purchase Type For Sale
Square Footage 3,197 sqft
Price per Sqft $154
Subdivision Toft Woods
MLS Listing ID PADE525502
Sold Date 10/26/20
Style Contemporary
Bedrooms 3
Full Baths 2
Half Baths 1
HOA Fees $416/qua
HOA Y/N Y
Abv Grd Liv Area 3,197
Originating Board BRIGHT
Year Built 1984
Annual Tax Amount $8,494
Tax Year 2020
Lot Size 4,443 Sqft
Acres 0.1
Lot Dimensions 0.00 x 0.00
Property Description
Welcome to this desirable community of Toft Woods nestled in a picturesque 40 acre setting on a crest of a hill with mature plantings, overlooking Ridley Creek State Park. Toft Woods is a low density community, perfect living alternative for those that seek the freedom from the responsibilities of single family living while maintaining a lifestyle of convenience and privacy. Walking through a private gated courtyard (2001), European-like feel, to the front entry, you will find a crafted small pond, pavered walkway and front tucked away composite deck along with access to the 2 car garage/built in shed. An airy floor plan makes you feel immediately at ease in the foyer with open staircase to the 2nd floor. Straight ahead, the living room has a vaulted ceiling and has the fireplace as the center focal piece. Formal dining room to the left of foyer with crown and chair rail moldings. The eat-in kitchen boasts a center island, laundry closet, skylight (2017), tile flooring, recessed lighting, under cabinet lighting, french door sliders to the composite front deck (2016), updated stainless steel appliances and a pass through opening to the family room. A floor to ceiling stone fireplace, built-in shelving, wet bar, hardwood flooring add to the charm of the family room. From here, sliders lead to a solid copper wind sculpture on the composite deck (2016) with cable-wired rails in order to provide a natural and private view of the open space. The first floor also offers a very convenient master suite with sliders to the rear deck, ample closets, and master bath (2011) with glass shower doors, custom cabinetry, and dual vanities. The first floor is complete with an updated powder room (2011). The open staircase leads you to a sky-lighted (2017 - with remote controlled shades) loft overlooking the living room, perfect for a home office, yoga studio or reading nook - what ever best suits your needs. The second floor is rounded out by 2 additional bedrooms, each with walk-in closets, one floored storage room and an updated full bath (2010). A very clean full daylight basement boasts glass sliders and offers plenty of storage and/or can be finished for additional living space. There is one finished, climate controlled room (2012) within the basement which can be used as an exercise space, home office or storage plus there is a finished storage closet/dry pantry. Front composite deck off (2016) of kitchen provides a private oasis to enjoy your morning coffee or a glass of wine in the evening. Well-run HOA responsible for exterior maintenance of the property. Brand new HVAC and hot water heater (2020). This home has been meticulously maintained! Walking distance to 2,600 acres of Ridley Creek State Park, 3 miles to West Chester Pike & Whole Foods, 4 miles to charming Media Borough & Regional Rail, 9 miles to Main Line, 15 miles to Phila International Airport, 20 miles to King of Prussia.
Location
State PA
County Delaware
Area Upper Providence Twp (10435)
Zoning RESIDENTIAL
Direction Northwest
Rooms
Other Rooms Living Room, Dining Room, Primary Bedroom, Kitchen, Family Room, Exercise Room, Attic, Primary Bathroom, Half Bath
Basement Full, Daylight, Full, Windows, Partially Finished, Outside Entrance
Main Level Bedrooms 1
Interior
Interior Features Carpet, Chair Railings, Crown Moldings, Dining Area, Entry Level Bedroom, Family Room Off Kitchen, Formal/Separate Dining Room, Kitchen - Eat-In, Kitchen - Island, Primary Bath(s), Recessed Lighting, Skylight(s), Walk-in Closet(s), Wet/Dry Bar, Window Treatments, Wood Floors
Hot Water Electric
Heating Heat Pump(s)
Cooling Central A/C
Flooring Carpet, Ceramic Tile, Hardwood, Partially Carpeted
Fireplaces Number 2
Fireplaces Type Wood
Equipment Built-In Microwave, Dishwasher, Disposal, Dryer - Electric, Humidifier, Oven/Range - Electric, Six Burner Stove, Washer, Water Heater
Fireplace Y
Appliance Built-In Microwave, Dishwasher, Disposal, Dryer - Electric, Humidifier, Oven/Range - Electric, Six Burner Stove, Washer, Water Heater
Heat Source Electric
Laundry Main Floor
Exterior
Exterior Feature Deck(s)
Garage Garage - Front Entry
Garage Spaces 3.0
Waterfront N
Water Access N
Accessibility None
Porch Deck(s)
Parking Type Detached Garage, Driveway
Total Parking Spaces 3
Garage Y
Building
Lot Description Backs to Trees, Pond
Story 2
Sewer Public Septic
Water Public
Architectural Style Contemporary
Level or Stories 2
Additional Building Above Grade, Below Grade
New Construction N
Schools
Elementary Schools Rose Tree
Middle Schools Springton Lake
High Schools Penncrest
School District Rose Tree Media
Others
Pets Allowed Y
HOA Fee Include Common Area Maintenance,Ext Bldg Maint,Lawn Maintenance,Management,Snow Removal,Trash
Senior Community No
Tax ID 35-00-02349-23
Ownership Fee Simple
SqFt Source Assessor
Security Features Security System
Acceptable Financing Cash, Conventional
Horse Property N
Listing Terms Cash, Conventional
Financing Cash,Conventional
Special Listing Condition Standard
Pets Description Number Limit
Read Less Info
Want to know what your home might be worth? Contact us for a FREE valuation!

Our team is ready to help you sell your home for the highest possible price ASAP

Bought with Charles M Taylor • Charles E Taylor

Making real estate fast, fun, and stress-free!






