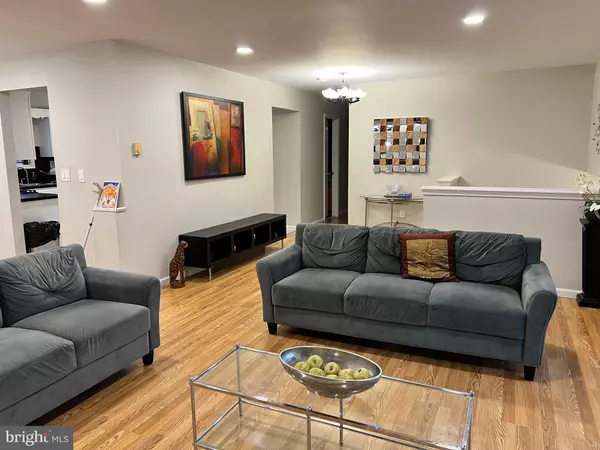$290,000
$299,500
3.2%For more information regarding the value of a property, please contact us for a free consultation.
3 Beds
3 Baths
3,290 SqFt
SOLD DATE : 06/10/2022
Key Details
Sold Price $290,000
Property Type Single Family Home
Sub Type Detached
Listing Status Sold
Purchase Type For Sale
Square Footage 3,290 sqft
Price per Sqft $88
Subdivision Saw Creek Estates
MLS Listing ID PAPI2000114
Sold Date 06/10/22
Style Split Level,Contemporary
Bedrooms 3
Full Baths 3
HOA Fees $142/ann
HOA Y/N Y
Abv Grd Liv Area 3,290
Originating Board BRIGHT
Year Built 1997
Annual Tax Amount $5,702
Tax Year 2021
Lot Size 0.300 Acres
Acres 0.3
Property Description
Bring the family! Amenity filled community of Saw Creek is your vacation spot. This split level style has room for everyone. The upper level you will find living area with small deck through the sliders, dining area, kitchen with eating area, primary bedroom and bath and deck, two more bedrooms and bath. The lower level has another full bath, laundry, and two rooms used as bedrooms - totaling 5 bedroom areas. The two car garage has been converted to a game room hang out area. Located at the end of the culdesac, black top driveway, and flat backyard area. Come take a look at your new get away before its gone.
Location
State PA
County Pike
Area Lehman Township (13806)
Zoning RESIDENTIAL
Rooms
Other Rooms Living Room, Dining Room, Primary Bedroom, Bedroom 2, Bedroom 3, Kitchen, Game Room, Foyer, Bathroom 3, Bonus Room, Primary Bathroom
Basement Fully Finished, Walkout Level
Main Level Bedrooms 3
Interior
Interior Features Kitchen - Eat-In, Combination Dining/Living
Hot Water Electric
Heating Baseboard - Electric, Other
Cooling Window Unit(s)
Fireplaces Number 1
Fireplaces Type Gas/Propane
Equipment Dishwasher, Dryer - Electric, Microwave, Oven/Range - Gas, Refrigerator, Washer, Water Heater
Fireplace Y
Appliance Dishwasher, Dryer - Electric, Microwave, Oven/Range - Gas, Refrigerator, Washer, Water Heater
Heat Source Electric, Propane - Leased
Exterior
Waterfront N
Water Access N
Accessibility None
Parking Type Driveway, Off Street
Garage N
Building
Story 2
Foundation Block, Slab
Sewer Public Sewer
Water Public
Architectural Style Split Level, Contemporary
Level or Stories 2
Additional Building Above Grade, Below Grade
New Construction N
Schools
School District East Stroudsburg Area
Others
Senior Community No
Tax ID NO 192.03-03-59 041877
Ownership Fee Simple
SqFt Source Estimated
Acceptable Financing Cash, Conventional
Listing Terms Cash, Conventional
Financing Cash,Conventional
Special Listing Condition Standard
Read Less Info
Want to know what your home might be worth? Contact us for a FREE valuation!

Our team is ready to help you sell your home for the highest possible price ASAP

Bought with Non Member • Non Subscribing Office

Making real estate fast, fun, and stress-free!






