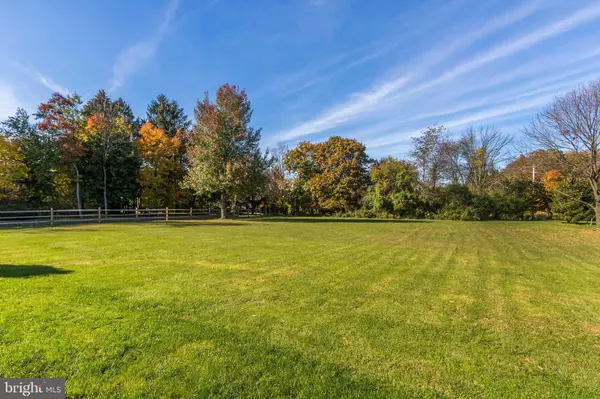$627,000
$610,000
2.8%For more information regarding the value of a property, please contact us for a free consultation.
4 Beds
3 Baths
2,640 SqFt
SOLD DATE : 12/29/2021
Key Details
Sold Price $627,000
Property Type Single Family Home
Sub Type Detached
Listing Status Sold
Purchase Type For Sale
Square Footage 2,640 sqft
Price per Sqft $237
Subdivision None Available
MLS Listing ID PAMC2014744
Sold Date 12/29/21
Style Colonial
Bedrooms 4
Full Baths 2
Half Baths 1
HOA Y/N N
Abv Grd Liv Area 2,640
Originating Board BRIGHT
Year Built 1985
Annual Tax Amount $8,177
Tax Year 2020
Lot Size 1.842 Acres
Acres 1.84
Property Description
778 Cressman Rd. is situated midway between the cities of Allentown and Philadelphia. Enjoy the best of both worlds with proximity to the cities and a semi-rural setting in the Souderton Area School District. The home underwent a total rehab in 2019. A few of the improvements include hardwood flooring on the first floor, an updated kitchen with a 72, granite center island, updated appliances, and mechanical systems (including roof replacement). The baths have been modernized with new tile and vanities. All windows have been replaced. The family room features a brick fireplace with a gas log insert and is open to the breakfast room and kitchen. All three rooms have views of a very private backyard and patio. An oversized 2 car garage and full basement allow for a copious amount of storage. Minutes to Skippack Village, the NE Extension and Rte 422,
All offers must be submitted by Monday, 11/01/2021 @ 7pm.
Location
State PA
County Montgomery
Area Lower Salford Twp (10650)
Zoning R1A
Rooms
Other Rooms Living Room, Dining Room, Primary Bedroom, Bedroom 2, Bedroom 3, Bedroom 4, Kitchen, Family Room, Laundry
Basement Full
Interior
Interior Features Breakfast Area, Carpet, Family Room Off Kitchen, Formal/Separate Dining Room, Kitchen - Eat-In, Kitchen - Island, Primary Bath(s), Recessed Lighting, Walk-in Closet(s), Wood Floors
Hot Water Electric
Heating Heat Pump - Oil BackUp
Cooling Central A/C
Flooring Hardwood, Carpet, Vinyl
Fireplaces Number 1
Fireplaces Type Gas/Propane, Brick
Equipment Built-In Microwave, Dishwasher, Oven/Range - Electric, Stainless Steel Appliances, Washer/Dryer Hookups Only, Water Heater
Fireplace Y
Window Features Bay/Bow,Double Hung,Double Pane,Insulated,Screens,Wood Frame
Appliance Built-In Microwave, Dishwasher, Oven/Range - Electric, Stainless Steel Appliances, Washer/Dryer Hookups Only, Water Heater
Heat Source Electric, Oil
Laundry Main Floor
Exterior
Exterior Feature Patio(s)
Garage Garage - Side Entry, Garage Door Opener, Additional Storage Area
Garage Spaces 2.0
Utilities Available Electric Available, Propane
Waterfront N
Water Access N
Roof Type Architectural Shingle
Accessibility None
Porch Patio(s)
Parking Type Attached Garage, Driveway
Attached Garage 2
Total Parking Spaces 2
Garage Y
Building
Story 2
Foundation Concrete Perimeter
Sewer On Site Septic
Water Public
Architectural Style Colonial
Level or Stories 2
Additional Building Above Grade, Below Grade
Structure Type Dry Wall
New Construction N
Schools
High Schools Souderton Area Senior
School District Souderton Area
Others
Senior Community No
Tax ID 50-00-00501-106
Ownership Fee Simple
SqFt Source Estimated
Security Features Carbon Monoxide Detector(s)
Acceptable Financing Cash, Conventional, FHA, VA
Listing Terms Cash, Conventional, FHA, VA
Financing Cash,Conventional,FHA,VA
Special Listing Condition Standard
Read Less Info
Want to know what your home might be worth? Contact us for a FREE valuation!

Our team is ready to help you sell your home for the highest possible price ASAP

Bought with Diane Winkelman • Houwzer, LLC

Making real estate fast, fun, and stress-free!






