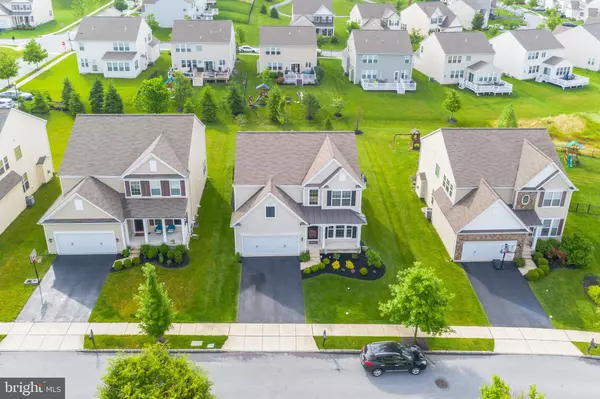$515,000
$515,000
For more information regarding the value of a property, please contact us for a free consultation.
4 Beds
3 Baths
2,258 SqFt
SOLD DATE : 07/30/2020
Key Details
Sold Price $515,000
Property Type Single Family Home
Sub Type Detached
Listing Status Sold
Purchase Type For Sale
Square Footage 2,258 sqft
Price per Sqft $228
Subdivision Applecross
MLS Listing ID PACT507694
Sold Date 07/30/20
Style Colonial
Bedrooms 4
Full Baths 2
Half Baths 1
HOA Fees $248/mo
HOA Y/N Y
Abv Grd Liv Area 2,258
Originating Board BRIGHT
Year Built 2012
Annual Tax Amount $6,969
Tax Year 2019
Lot Size 6,614 Sqft
Acres 0.15
Lot Dimensions 0.00 x 0.00
Property Description
Applecross ADVANTAGE! Hurry to see this exceptional Talbot colonial on a delightful, sun-drenched, level home site in the sought-after, lifestyle community of Applecross. WOW--Meticulous owners have added a custom gourmet kitchen, added Brazilian wood floors and custom tile throughout the 1st floor, finished the walk-up basement and added replacement double hung windows in the stunning sun/morning room and 2nd floor above this inviting space! An expansive patio provides fantastic outdoor relaxation and entertaining space off the pleasant sun/morning room. Attractive landscaping and lush lawn add to the allure of the beautiful property. The first floor boasts 9 foot ceilings, recessed lighting, rich wood floors in the foyer, formal dining room and family room and elegant custom tile in the kitchen and sun/morning room. The delectable formal dining room boasts fine crown molding and triple windows. A butlers pantry area with beverage refrigerator makes entertaining and dinner service a pleasure! The updated, upgraded gourmet kitchen will please the most discriminating chef! Gorgeous custom cabinetry, exquisite granite counters/island/dining bar, custom backsplash and cooktop grotto, stainless range hood/dw/double wall ovens/refrigerator, 5 burner gas cooktop, pot depth sink, media center cabinet, stylish tile floor PLUS a stunning sun-style morning room with o/e to the patio. Upstairs, a well-sized master bedroom suite features a walk-in closet with custom organizers and a luscious master bath with double vanity, garden tub, separate shower and striking tile floor. 3 additional bedrooms, cheerful hall bath and conveniently placed upstairs laundry complete this level. The basement features 9 foot ceilings. The additional living space in this charming lower level game/play room w/adorable children's reading niche and recreation room w/gas fireplace and granite topped bar with cabinet built-ins will grab your attention! The walk-up outside entrance brings you to the scenic rear yard/patio areas. The unfinished area of the basement houses the hi-efficiency utility package hvac equipment, the tankless water heater and storage space. The neat as a pin garage features an epoxy floor. If you have been awaiting an Applecross home, don't miss this beauty! Applecross offers miles of walking/running trails, fantastic community gym/indoor and outdoor pools, clubhouse, community amenities, restaurant, golf club membership available--Start living the good life!
Location
State PA
County Chester
Area East Brandywine Twp (10330)
Zoning R2
Rooms
Other Rooms Dining Room, Primary Bedroom, Bedroom 2, Bedroom 3, Bedroom 4, Kitchen, Game Room, Family Room, Foyer, Sun/Florida Room, Laundry, Recreation Room, Bathroom 2, Primary Bathroom, Half Bath
Basement Full, Outside Entrance, Partially Finished, Poured Concrete, Rear Entrance, Walkout Stairs
Interior
Interior Features Kitchen - Gourmet, Kitchen - Island, Pantry, Recessed Lighting, Soaking Tub, Walk-in Closet(s), Wood Floors, Upgraded Countertops, Chair Railings, Crown Moldings, Bar, Carpet, Butlers Pantry, Ceiling Fan(s), Family Room Off Kitchen, Primary Bath(s), Stall Shower, Tub Shower
Hot Water Natural Gas
Heating Forced Air
Cooling Central A/C
Fireplaces Number 2
Fireplaces Type Gas/Propane
Equipment Energy Efficient Appliances, Dishwasher, Stainless Steel Appliances, Cooktop, Disposal, Oven - Double, Built-In Microwave, Oven - Wall, Range Hood, Refrigerator, Water Heater - Tankless
Fireplace Y
Window Features Double Pane
Appliance Energy Efficient Appliances, Dishwasher, Stainless Steel Appliances, Cooktop, Disposal, Oven - Double, Built-In Microwave, Oven - Wall, Range Hood, Refrigerator, Water Heater - Tankless
Heat Source Natural Gas
Laundry Upper Floor
Exterior
Exterior Feature Patio(s)
Garage Inside Access, Garage Door Opener
Garage Spaces 4.0
Amenities Available Bar/Lounge, Club House, Exercise Room, Fitness Center, Golf Course, Golf Course Membership Available, Jog/Walk Path, Pool - Indoor, Pool - Outdoor, Tennis Courts
Waterfront N
Water Access N
View Garden/Lawn
Accessibility None
Porch Patio(s)
Parking Type Attached Garage, Driveway
Attached Garage 2
Total Parking Spaces 4
Garage Y
Building
Lot Description Front Yard, Rear Yard, SideYard(s), Level
Story 2
Sewer Public Sewer
Water Public
Architectural Style Colonial
Level or Stories 2
Additional Building Above Grade, Below Grade
New Construction N
Schools
School District Downingtown Area
Others
HOA Fee Include Common Area Maintenance,Pool(s)
Senior Community No
Tax ID 30-05 -0719
Ownership Fee Simple
SqFt Source Assessor
Special Listing Condition Standard
Read Less Info
Want to know what your home might be worth? Contact us for a FREE valuation!

Our team is ready to help you sell your home for the highest possible price ASAP

Bought with Jamie Wagner • RE/MAX Action Associates

Making real estate fast, fun, and stress-free!






