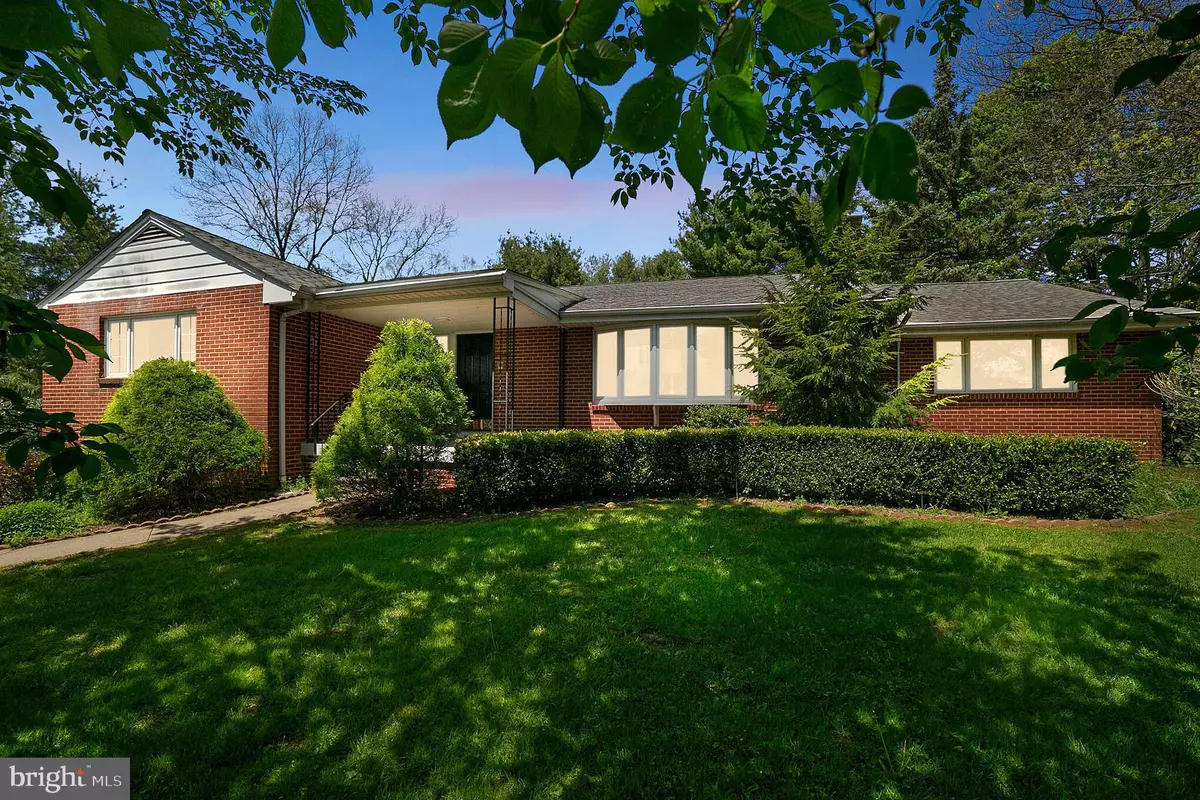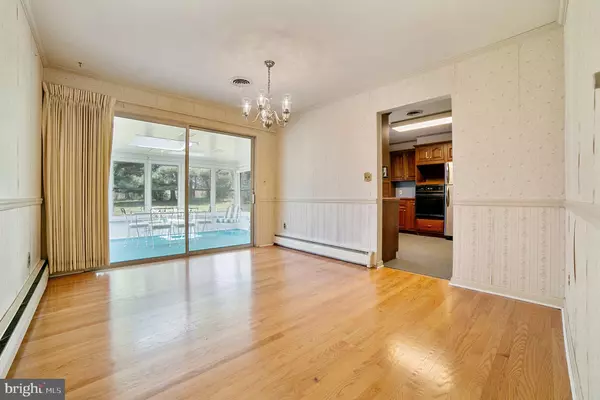$332,500
$349,900
5.0%For more information regarding the value of a property, please contact us for a free consultation.
3 Beds
3 Baths
1,945 SqFt
SOLD DATE : 07/28/2020
Key Details
Sold Price $332,500
Property Type Single Family Home
Sub Type Detached
Listing Status Sold
Purchase Type For Sale
Square Footage 1,945 sqft
Price per Sqft $170
Subdivision None Available
MLS Listing ID PAMC648548
Sold Date 07/28/20
Style Ranch/Rambler,Raised Ranch/Rambler
Bedrooms 3
Full Baths 2
Half Baths 1
HOA Y/N N
Abv Grd Liv Area 1,945
Originating Board BRIGHT
Year Built 1960
Annual Tax Amount $5,806
Tax Year 2019
Lot Size 1.175 Acres
Acres 1.18
Lot Dimensions 177.00 x 0.00
Property Description
Welcome home to this beautiful Ranch property offering lots of features and space. As you drive up to the property you have plenty of room to park, inside and outside. Main floor living and a bedroom feature hardwood floors which have been newly refinished. New carpet in the other two bedrooms. The large front porch enters to foyer and the living room with built-in bookcases and cabinets flanking the sides of the brick wood-burning fireplace. Enjoy eating in the dining room or relax in the large sunroom while watching the birds in your private backyard. The kitchen features cherry wood cabinets and tons of countertop space as well as storage. The kitchen separates the dining room and the family room. The laundry is on the main floor just off the family room with an exterior exit to the 14 x 18 paver patio. There's a 1/2 bath off the family room as well as a full hall bath. The master bedroom is bright and spacious and features a bath with shower stall as well as a walk-in closet. The home sits on a beautiful 1 acre with lovely hardscaping and landscaping. The basement has a finished room which could be an office, craft room, or bedroom. The large 2-car garage (37 x 21) offers storage and workshop space including work bench. There s also a large shed equipped with electric providing even more storage room. Home features its own well and has been equipped with central A/C. It's ready for you this Summer! Check out the seller's virtual tour.
Location
State PA
County Montgomery
Area Lower Salford Twp (10650)
Zoning R1A
Rooms
Other Rooms Living Room, Dining Room, Primary Bedroom, Bedroom 2, Bedroom 3, Kitchen, Family Room, Laundry, Other
Basement Partial
Main Level Bedrooms 3
Interior
Interior Features Attic/House Fan, Carpet, Ceiling Fan(s), Floor Plan - Traditional, Formal/Separate Dining Room, Primary Bath(s), Skylight(s), Stall Shower, Tub Shower, Walk-in Closet(s)
Hot Water Oil
Heating Baseboard - Hot Water
Cooling Central A/C
Flooring Hardwood, Carpet
Fireplaces Number 1
Heat Source Oil
Exterior
Exterior Feature Patio(s), Porch(es), Brick, Roof
Garage Garage - Side Entry
Garage Spaces 8.0
Waterfront N
Water Access N
Roof Type Asphalt
Accessibility None
Porch Patio(s), Porch(es), Brick, Roof
Parking Type Attached Garage, Driveway
Attached Garage 2
Total Parking Spaces 8
Garage Y
Building
Story 1
Sewer Public Sewer
Water Private
Architectural Style Ranch/Rambler, Raised Ranch/Rambler
Level or Stories 1
Additional Building Above Grade, Below Grade
New Construction N
Schools
School District Souderton Area
Others
Senior Community No
Tax ID 50-00-00655-006
Ownership Fee Simple
SqFt Source Assessor
Special Listing Condition Standard
Read Less Info
Want to know what your home might be worth? Contact us for a FREE valuation!

Our team is ready to help you sell your home for the highest possible price ASAP

Bought with Cheryl A Miller • Keller Williams Real Estate-Conshohocken

Making real estate fast, fun, and stress-free!






