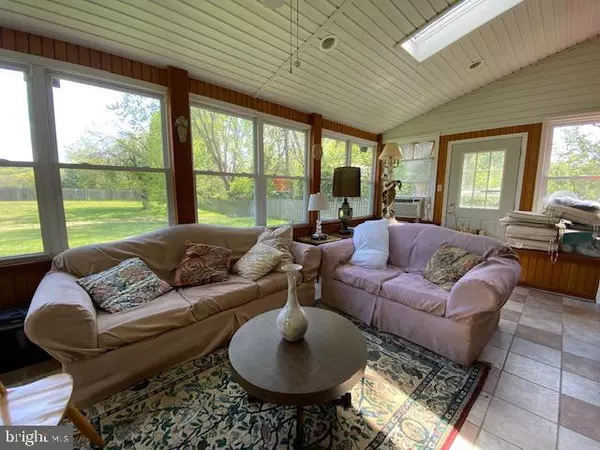$389,000
$389,000
For more information regarding the value of a property, please contact us for a free consultation.
4 Beds
3 Baths
2,015 SqFt
SOLD DATE : 07/31/2020
Key Details
Sold Price $389,000
Property Type Single Family Home
Sub Type Detached
Listing Status Sold
Purchase Type For Sale
Square Footage 2,015 sqft
Price per Sqft $193
Subdivision Robin Glen Farm
MLS Listing ID PABU496206
Sold Date 07/31/20
Style Colonial
Bedrooms 4
Full Baths 2
Half Baths 1
HOA Y/N N
Abv Grd Liv Area 2,015
Originating Board BRIGHT
Year Built 1969
Annual Tax Amount $4,833
Tax Year 2019
Lot Size 0.459 Acres
Acres 0.46
Lot Dimensions 100.00 x 200.00
Property Description
Amazing home in Chalfont Boro with over 2,100 Square feet, traditional colonial home has a tremendous amount of space. Located close to Doylestown, in a wonderful neighborhood sitting on just under a half acre. No homes in rear of home. This home has been maintained by the current homeowners for 43 years. Recent upgrades include, Main Hall Bath, Windows throughout, kitchen, AC and heating unit, Oversized Vaulted Sunroom / Florida Room addition with recessed lighting, ceiling fans and skylights, fireplace exterior stucco, two exterior gas lines for direct hook up to grills. List goes on. The home has original wood floors in Dining room and in all bedrooms under the existing carpeting. The large living room also has hardwood floor under the existing flooring. Let's not forget about the large basement, oversized garage and main level seperate laundry, storage and half bath. Upstairs features for bedrooms, main bedroom with on-suite bath with walk in closet. Hall bath with jetted tub (recently remodeled and updated) three additional large bedrooms with lots of closet space. Home is situated perfectly with no homes in rear and just under a half acre. Low Taxes....Home will be available to tour as soon as Gov. Orders are Lifted. More pictures to follow.
Location
State PA
County Bucks
Area Chalfont Boro (10107)
Zoning R1
Rooms
Other Rooms Living Room, Dining Room, Kitchen, Family Room, Sun/Florida Room, Laundry, Half Bath
Basement Full
Interior
Interior Features Attic, Attic/House Fan, Carpet, Ceiling Fan(s), Dining Area, Family Room Off Kitchen, Floor Plan - Traditional, Formal/Separate Dining Room, Kitchen - Eat-In, Recessed Lighting, Skylight(s), Walk-in Closet(s), Wood Floors, Wood Stove
Heating Forced Air
Cooling Central A/C
Flooring Hardwood, Carpet, Marble
Fireplaces Number 1
Fireplaces Type Stone, Wood
Equipment Disposal, Dishwasher, Energy Efficient Appliances, Freezer, Range Hood
Fireplace Y
Window Features Bay/Bow,Energy Efficient,Replacement,Screens
Appliance Disposal, Dishwasher, Energy Efficient Appliances, Freezer, Range Hood
Heat Source Natural Gas
Laundry Main Floor
Exterior
Garage Additional Storage Area, Garage - Front Entry, Garage Door Opener, Oversized, Inside Access
Garage Spaces 6.0
Fence Privacy
Waterfront N
Water Access N
Roof Type Architectural Shingle
Accessibility None
Parking Type Attached Garage, Driveway
Attached Garage 2
Total Parking Spaces 6
Garage Y
Building
Lot Description Cleared, Front Yard, Level, Open, Private, Rear Yard, SideYard(s)
Story 2
Sewer Public Sewer
Water Public
Architectural Style Colonial
Level or Stories 2
Additional Building Above Grade, Below Grade
New Construction N
Schools
School District Central Bucks
Others
Senior Community No
Tax ID 07-008-092
Ownership Fee Simple
SqFt Source Assessor
Acceptable Financing Cash, Conventional, FHA, VA
Listing Terms Cash, Conventional, FHA, VA
Financing Cash,Conventional,FHA,VA
Special Listing Condition Standard
Read Less Info
Want to know what your home might be worth? Contact us for a FREE valuation!

Our team is ready to help you sell your home for the highest possible price ASAP

Bought with Theodore Beres • Patriots Realty Inc

Making real estate fast, fun, and stress-free!






