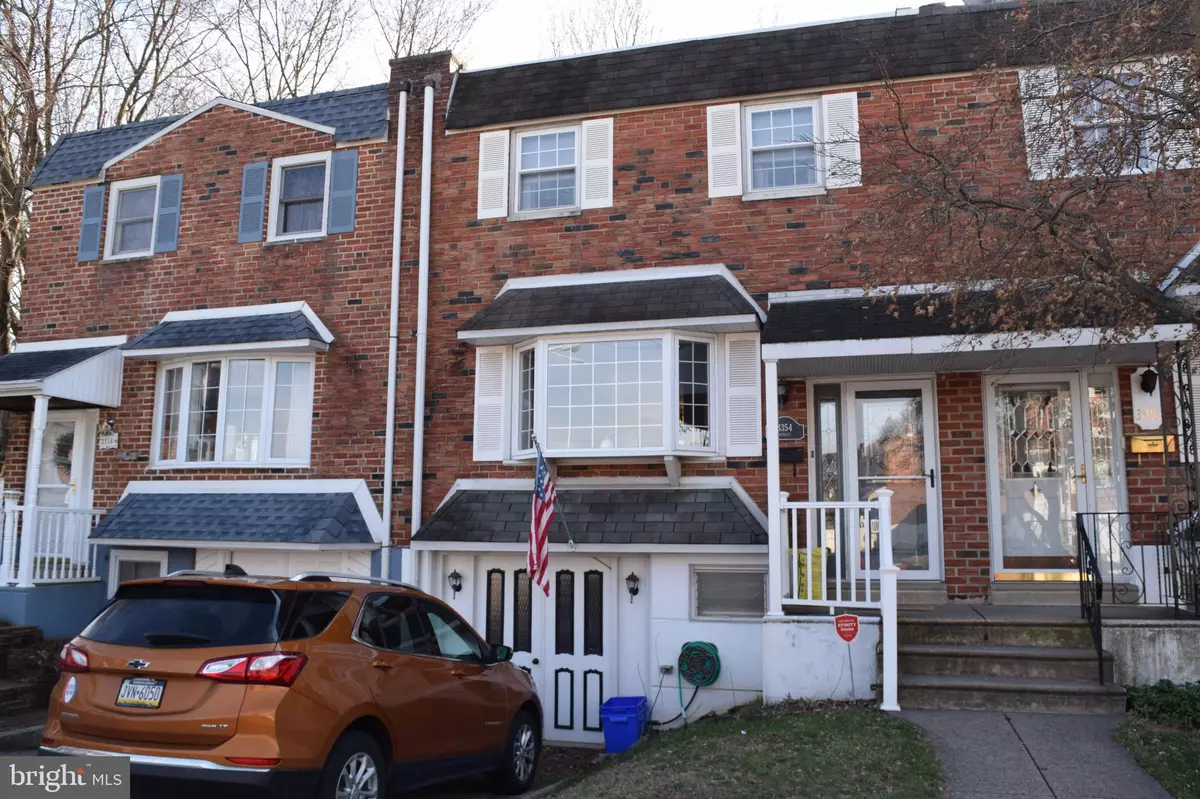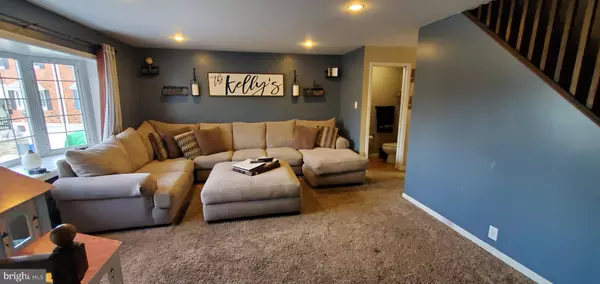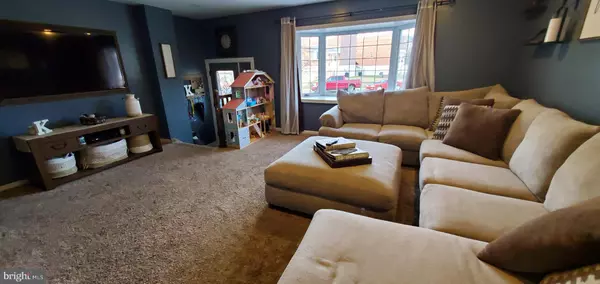$248,000
$245,000
1.2%For more information regarding the value of a property, please contact us for a free consultation.
3 Beds
2 Baths
1,360 SqFt
SOLD DATE : 04/16/2020
Key Details
Sold Price $248,000
Property Type Townhouse
Sub Type Interior Row/Townhouse
Listing Status Sold
Purchase Type For Sale
Square Footage 1,360 sqft
Price per Sqft $182
Subdivision Parkwood
MLS Listing ID PAPH877262
Sold Date 04/16/20
Style AirLite
Bedrooms 3
Full Baths 1
Half Baths 1
HOA Y/N N
Abv Grd Liv Area 1,360
Originating Board BRIGHT
Year Built 1973
Annual Tax Amount $2,928
Tax Year 2020
Lot Size 2,486 Sqft
Acres 0.06
Lot Dimensions 19.89 X 125
Property Description
Beautiful 3 B/R 1.5 Bath, Parkwood Brick Airlite w/ Huge Rear Deck! Foyer Entrance and Newer front door greets you into spacious Living Room w/ Bay Window and powder room, Dining area is nicely finished w/ wainscoting, Updated Kitchen has plenty of cabinets including pantry and lazy Suzy, appliances include side by side refrigerator w/ ice and water dispenser, space saver over the range microwave w/ exhaust, dishwasher and garbage disposal and slding doors to huge rear deck w/ steps down to yars.2nd Floor has spacious Master bedroom w/ double closets, updated hall bath w/ ceramic tile floor, 2 additional nicely finished bedrooms. Beautifully finished basement with laundry/ utility room and access to attached garage currently divided into work shop and storage room, rear exit to cement patio under deck, additional paver patio and nice size park like fenced rear yard. Additional features include replaced windows, Central air and Front drive off street parking. This Beautiful home is nicely finished throughout on a great block!
Location
State PA
County Philadelphia
Area 19154 (19154)
Zoning R30
Rooms
Other Rooms Family Room
Basement Fully Finished
Interior
Heating Forced Air, Central
Cooling Central A/C
Heat Source Natural Gas
Exterior
Waterfront N
Water Access N
Accessibility None
Garage N
Building
Lot Description Front Yard, Rear Yard
Story 2
Sewer Public Sewer
Water Public
Architectural Style AirLite
Level or Stories 2
Additional Building Above Grade
New Construction N
Schools
School District The School District Of Philadelphia
Others
Senior Community No
Tax ID 663117500
Ownership Fee Simple
SqFt Source Assessor
Acceptable Financing Cash, Conventional, FHA
Listing Terms Cash, Conventional, FHA
Financing Cash,Conventional,FHA
Special Listing Condition Standard
Read Less Info
Want to know what your home might be worth? Contact us for a FREE valuation!

Our team is ready to help you sell your home for the highest possible price ASAP

Bought with Harvey W Abrams • RE/MAX Realty Services-Bensalem

Making real estate fast, fun, and stress-free!






