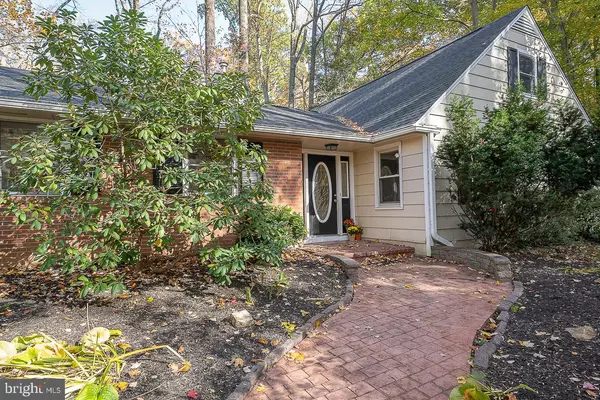$452,000
$460,000
1.7%For more information regarding the value of a property, please contact us for a free consultation.
5 Beds
3 Baths
2,378 SqFt
SOLD DATE : 02/24/2022
Key Details
Sold Price $452,000
Property Type Single Family Home
Sub Type Detached
Listing Status Sold
Purchase Type For Sale
Square Footage 2,378 sqft
Price per Sqft $190
Subdivision None Available
MLS Listing ID PADE2010918
Sold Date 02/24/22
Style Cape Cod
Bedrooms 5
Full Baths 3
HOA Y/N N
Abv Grd Liv Area 2,378
Originating Board BRIGHT
Year Built 1962
Annual Tax Amount $5,815
Tax Year 2021
Lot Size 0.400 Acres
Acres 0.4
Lot Dimensions 111.00 x 255.00
Property Description
Welcome to this lovely 5 Bedroom, 3 full bath Cape Cod home located close to everything! Walk in the Foyer with coat closet to begin your tour! There is a spacious Living Room which is open to the Dining Room and has an abundance of windows. The Eat in Kitchen is large enough for a table of six and has cabinets galore, granite counters, brand new stainless steel appliances, recessed lighting and an exit to the Deck. The Main Bedroom plus 2 additional Bedrooms and a full bath complete this level. Move upstairs and find 2 more Bedrooms and a renovated full Bath. The Lower Level is finished and has an outside exit, large Rec Room, Laundry Room, full Bath, 2 large closets (one Cedar) and utility room. A few more items to note: hardwood flooring throughout the Main and 2nd Floors, crown molding on the entire Main floor, 2019: New HVAC, Exterior of home painted and NEW oil tank, NEW roof in 2020. Moving outside you will find a stream and wooded lot giving you a feeling of peace and serenity! Close to Media Boro, Linvilla Orchards, major roads, shopping and public transportation! The bridge over the stream that leads to the house needs replacement per engineer’s report, you can walk but do not drive over the bridge.
Location
State PA
County Delaware
Area Middletown Twp (10427)
Zoning RES
Rooms
Other Rooms Living Room, Dining Room, Bedroom 2, Bedroom 3, Bedroom 4, Bedroom 5, Kitchen, Family Room, Bedroom 1, Laundry, Bathroom 1, Bathroom 2, Bathroom 3
Basement Walkout Stairs, Drainage System, Sump Pump, Fully Finished
Main Level Bedrooms 3
Interior
Interior Features Cedar Closet(s), Entry Level Bedroom, Kitchen - Eat-In, Upgraded Countertops, Wood Floors, Ceiling Fan(s), Crown Moldings, Recessed Lighting
Hot Water Electric
Heating Hot Water
Cooling Central A/C
Flooring Hardwood, Tile/Brick
Equipment Built-In Range, Dishwasher, Dryer - Electric, Microwave, Oven - Self Cleaning, Refrigerator, Stainless Steel Appliances, Washer
Fireplace N
Appliance Built-In Range, Dishwasher, Dryer - Electric, Microwave, Oven - Self Cleaning, Refrigerator, Stainless Steel Appliances, Washer
Heat Source Oil
Laundry Lower Floor
Exterior
Exterior Feature Deck(s)
Garage Spaces 3.0
Waterfront N
Water Access N
Roof Type Asphalt
Accessibility None
Porch Deck(s)
Parking Type Driveway
Total Parking Spaces 3
Garage N
Building
Lot Description Stream/Creek, Trees/Wooded
Story 2
Foundation Block
Sewer Public Sewer
Water Public
Architectural Style Cape Cod
Level or Stories 2
Additional Building Above Grade, Below Grade
New Construction N
Schools
High Schools Penncrest
School District Rose Tree Media
Others
Senior Community No
Tax ID 27-00-01089-00
Ownership Fee Simple
SqFt Source Assessor
Acceptable Financing Cash, Conventional
Listing Terms Cash, Conventional
Financing Cash,Conventional
Special Listing Condition Standard
Read Less Info
Want to know what your home might be worth? Contact us for a FREE valuation!

Our team is ready to help you sell your home for the highest possible price ASAP

Bought with Non Member • Non Subscribing Office

Making real estate fast, fun, and stress-free!






