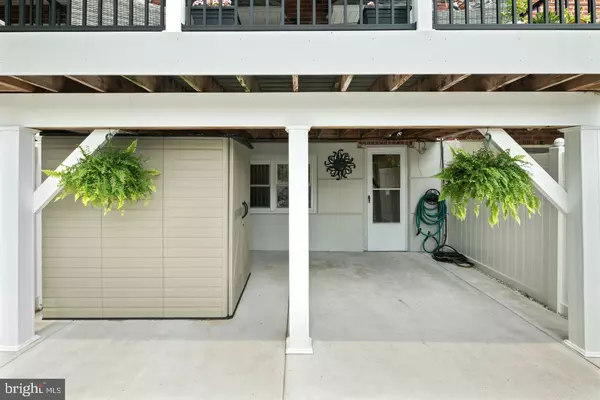$290,000
$290,000
For more information regarding the value of a property, please contact us for a free consultation.
3 Beds
2 Baths
1,360 SqFt
SOLD DATE : 08/21/2020
Key Details
Sold Price $290,000
Property Type Townhouse
Sub Type Interior Row/Townhouse
Listing Status Sold
Purchase Type For Sale
Square Footage 1,360 sqft
Price per Sqft $213
Subdivision Parkwood
MLS Listing ID PAPH883164
Sold Date 08/21/20
Style AirLite
Bedrooms 3
Full Baths 1
Half Baths 1
HOA Y/N N
Abv Grd Liv Area 1,360
Originating Board BRIGHT
Year Built 1962
Annual Tax Amount $2,944
Tax Year 2020
Lot Size 2,000 Sqft
Acres 0.05
Lot Dimensions 20.00 x 100.00
Property Description
A beautiful Jewel located in desirable Parkwood. This home is Bright and Airy with neutral decor. Seller has meticulous maintained and consistently updated this home. This 3 Bedroom home has 1 full bath and powder room with finish basement and a 1 car garage,driveway parking and a 6ft pvc privacy fence in the yard awaits you. There is crown molding in the Living Room Newer Renewal by Anderson Bow window and pergo floors. Fully updated large kitchen has granite countertops and newer LG Stainless Steel appliances. Recess lighting in kitchen with pendant lights above the Kitchen Island also with granite countertop. Newer Bow window in Kitchen,Dining Room has pergo floors. Patio slider with intergrated blinds lead you out to a newer Trek deck which overlooks a Center City Style Court yard. A motorized Sunsetter Awning with remote will keep you cool in those sunny days. The Trek deck has aluminum hand rails. Stairs going to the 2nd floor have newer rugs. The bathroom on the 2nd floor has been fully updated and newer plumbing was completed. Newer Pergo flooring on the 2nd floor except for the Master Bedroom which has a newer rug recess lighting and newer Renewal by Anderson windows. Newer windows and crown molding in middle and smaller bedrooms. The finished walk-out basement has a large closet with natural slate title floor through hallway 100% vinyl luxury plank water proof floor. The basement also has crown molding and a powder room. This finished basement is perfect for a media room,play room,or family room. There is a shed in the yard also a stone fire pit this tranquil yard is perfect for relaxing and entertaining. There is also a nice size laundry room. This home has been freshly painted,also newer roof with a newer skylight and central air with newer ultra violet light disinfection system in the heat/air duct. Close to major hwys and shopping. This home is a 10+The following is a list of items that have been updated:Bow front window installed 8/24/17 with lifetime transferable Front bedroom windows 8/24/17 with lifetime transferable Roof 10/05/18 10 year transferable warranty Bathroom 2019 Deck 2017 Deck Awning 5/27/17 Central Air 2016 Heater 2016
Location
State PA
County Philadelphia
Area 19154 (19154)
Zoning RSA4
Rooms
Basement Garage Access, Outside Entrance, Fully Finished, Walkout Level
Main Level Bedrooms 3
Interior
Interior Features Crown Moldings, Dining Area, Kitchen - Island, Recessed Lighting, Ceiling Fan(s)
Hot Water Natural Gas
Heating Central
Cooling Central A/C
Equipment Dishwasher, Stainless Steel Appliances, Refrigerator
Window Features Bay/Bow
Appliance Dishwasher, Stainless Steel Appliances, Refrigerator
Heat Source Natural Gas
Laundry Basement, Lower Floor
Exterior
Exterior Feature Patio(s), Deck(s)
Garage Inside Access
Garage Spaces 2.0
Utilities Available Electric Available, Water Available
Waterfront N
Water Access N
Roof Type Flat
Accessibility Level Entry - Main
Porch Patio(s), Deck(s)
Attached Garage 1
Total Parking Spaces 2
Garage Y
Building
Story 2
Sewer No Sewer System
Water Public
Architectural Style AirLite
Level or Stories 2
Additional Building Above Grade, Below Grade
New Construction N
Schools
School District The School District Of Philadelphia
Others
Pets Allowed N
Senior Community No
Tax ID 663340100
Ownership Fee Simple
SqFt Source Assessor
Acceptable Financing FHA, VA, Cash, Conventional
Horse Property N
Listing Terms FHA, VA, Cash, Conventional
Financing FHA,VA,Cash,Conventional
Special Listing Condition Standard
Read Less Info
Want to know what your home might be worth? Contact us for a FREE valuation!

Our team is ready to help you sell your home for the highest possible price ASAP

Bought with Joe Hill • Homestarr Realty

Making real estate fast, fun, and stress-free!






