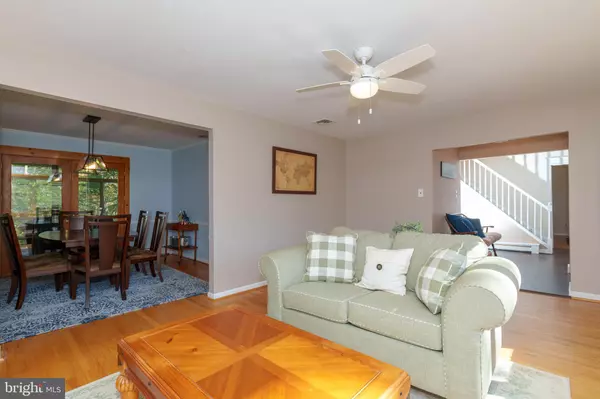$500,000
$475,000
5.3%For more information regarding the value of a property, please contact us for a free consultation.
4 Beds
3 Baths
2,511 SqFt
SOLD DATE : 12/20/2021
Key Details
Sold Price $500,000
Property Type Single Family Home
Sub Type Detached
Listing Status Sold
Purchase Type For Sale
Square Footage 2,511 sqft
Price per Sqft $199
Subdivision None Available
MLS Listing ID PACT2010872
Sold Date 12/20/21
Style Colonial
Bedrooms 4
Full Baths 2
Half Baths 1
HOA Y/N N
Abv Grd Liv Area 2,511
Originating Board BRIGHT
Year Built 1970
Annual Tax Amount $6,123
Tax Year 2021
Lot Size 1.500 Acres
Acres 1.5
Lot Dimensions 0.00 x 0.00
Property Description
Private and beautifully serene Colonial-style home! Situated on a cul-de-sac with no through traffic, 645 James Dr offers an enticing location for nature lovers. This home is tucked on a wooded slope, and it features an amazing sunroom and a back deck where you can enjoy bird watching, wildlife, and peaceful views of the trees. Inside, the floorplan is versatile, bright, and airy with formal living and dining rooms and a dedicated home office, as well as a spacious family room, finished basement, and a large owners suite with a walk-in closet. Distinctive touches can be found throughout, including a beautiful bay window in the living room, a wood burning fireplace and built-in shelving in the family room, and a charming garden window in the kitchen that would make a lovely spot for growing your own herbs. The kitchen is recently updated, and is bright and modern with white cabinets, stainless steel appliances, plenty of cabinet storage, and its filled with natural light. This entire home is designed to maximize natural light as well as the beautiful views with windows at every turn, and a slider that leads to the deck. There is also a 1st floor powder room, plus there is a charming bonus room off the family room a delightful spot to set up a second home office, homework nook, reading room, or more. Upstairs, the owners suite is bright and spacious (a theme throughout!) with a walk-in closet, ceiling fan, and en suite bathroom. There are 3 additional hall bedrooms and a hall bathroom with a long vanity and 2 sinks. Downstairs, the finished basement adds even more versatility with a large great room, plenty of storage, and the washer/dryer. Plus, this home also features a whole-house Generac automatic generator, newer flooring throughout much of the house, and a brand-new hot water heater, washer, refrigerator, and range. This charming home is situated right around the corner from Oakbourne Park with ball fields and walking trails, plus, there is access to a trail and creek in the woods behind the home. Youll enjoy easy access to Rte 202, and Rte 322, and you can be in West Chester Boro in minutes, with an array of shopping and dining options at your fingertips. Request a personal tour today!
Location
State PA
County Chester
Area Westtown Twp (10367)
Zoning R10 RES: 1 FAM
Rooms
Other Rooms Living Room, Dining Room, Primary Bedroom, Bedroom 2, Bedroom 3, Bedroom 4, Kitchen, Family Room, Foyer, Breakfast Room, Sun/Florida Room, Great Room, Office, Bathroom 2, Bonus Room, Primary Bathroom, Half Bath
Basement Fully Finished
Interior
Interior Features Breakfast Area, Built-Ins, Ceiling Fan(s), Dining Area, Family Room Off Kitchen, Primary Bath(s), Wood Floors, Walk-in Closet(s)
Hot Water Electric
Heating Hot Water
Cooling Central A/C
Fireplaces Number 1
Fireplaces Type Wood
Fireplace Y
Heat Source Oil
Laundry Basement
Exterior
Exterior Feature Deck(s)
Garage Garage - Side Entry
Garage Spaces 6.0
Waterfront N
Water Access N
Accessibility None
Porch Deck(s)
Parking Type Attached Garage, Driveway
Attached Garage 2
Total Parking Spaces 6
Garage Y
Building
Story 2
Foundation Permanent
Sewer On Site Septic
Water Well
Architectural Style Colonial
Level or Stories 2
Additional Building Above Grade, Below Grade
New Construction N
Schools
School District West Chester Area
Others
Senior Community No
Tax ID 67-04D-0006
Ownership Fee Simple
SqFt Source Assessor
Special Listing Condition Standard
Read Less Info
Want to know what your home might be worth? Contact us for a FREE valuation!

Our team is ready to help you sell your home for the highest possible price ASAP

Bought with Michael P Ciunci • KW Greater West Chester

Making real estate fast, fun, and stress-free!






