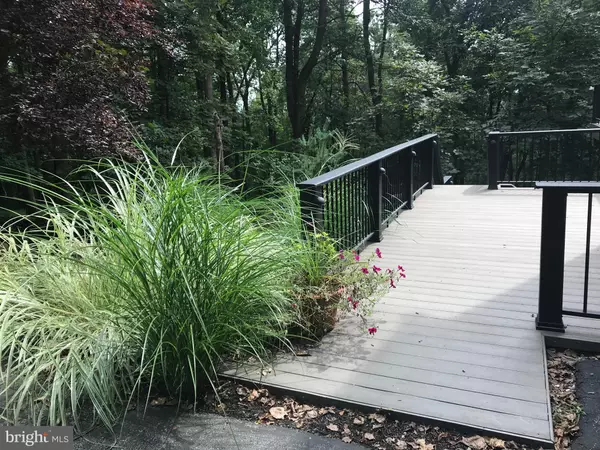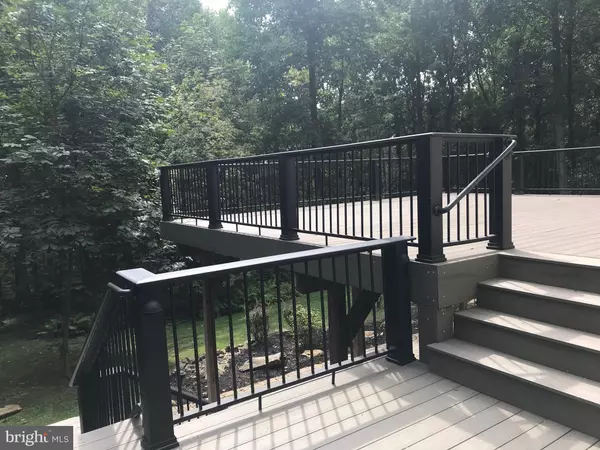$506,500
$499,900
1.3%For more information regarding the value of a property, please contact us for a free consultation.
5 Beds
4 Baths
3,860 SqFt
SOLD DATE : 03/05/2020
Key Details
Sold Price $506,500
Property Type Single Family Home
Sub Type Detached
Listing Status Sold
Purchase Type For Sale
Square Footage 3,860 sqft
Price per Sqft $131
Subdivision Donomore Farms
MLS Listing ID PACT489130
Sold Date 03/05/20
Style Traditional
Bedrooms 5
Full Baths 4
HOA Y/N N
Abv Grd Liv Area 3,860
Originating Board BRIGHT
Year Built 1998
Annual Tax Amount $12,505
Tax Year 2020
Lot Size 2.100 Acres
Acres 2.1
Lot Dimensions 0.00 x 0.00
Property Description
If you love natural settings this is the home for you! Beautiful views out every window and off your expansive deck. This home offers large rooms on every floor and an open floor plan for your everyday living and entertaining! With the possibility of 5 bedrooms, one being on the main floor with an ensuite bathroom - or use this room as an office or playroom - it's your choice! There are 3 additional bedrooms upstairs plus the Master which has room for a sitting area and has a gas fireplace! Master has an ensuite bath and there is a hall bathroom on the second floor as well. The basement has some unfinished storage areas to keep items out of sight. In the finished area there is a wet bar, family room/media area, wine cellar and a workout area and a full bath all of which will extend your living space . With a slider to the Patio and windows, you hardly know you are in the basement! Deck is 3 years old, New Appliances, Granite Countertops, Walk in Pantry, HVAC New in 2017, New Roof after 2015, All rooms on Main floor, Master bedroom & Bath, and main areas of Basement have been recently painted. So many possibilities on how to use the space in this home and so many updates for the next owner! Come see it and make plans for how you want to use it all!
Location
State PA
County Chester
Area East Nantmeal Twp (10324)
Zoning AP
Rooms
Other Rooms Living Room, Dining Room, Primary Bedroom, Sitting Room, Bedroom 2, Bedroom 3, Bedroom 4, Bedroom 5, Kitchen, Family Room, Foyer, Exercise Room, Laundry, Storage Room, Bathroom 1, Bathroom 2, Primary Bathroom
Basement Full, Daylight, Full, Outside Entrance, Partially Finished, Windows
Main Level Bedrooms 1
Interior
Interior Features Double/Dual Staircase, Entry Level Bedroom, Family Room Off Kitchen, Kitchen - Island, Kitchen - Eat-In, Primary Bath(s), Pantry, Recessed Lighting, Skylight(s), Soaking Tub, Stall Shower, Tub Shower, Upgraded Countertops, Walk-in Closet(s), Wet/Dry Bar, Wine Storage, Wood Floors
Hot Water Electric
Heating Forced Air, Programmable Thermostat
Cooling Central A/C
Fireplaces Number 3
Fireplaces Type Gas/Propane, Free Standing, Fireplace - Glass Doors, Corner
Equipment Dishwasher, Extra Refrigerator/Freezer, Microwave, Oven - Double, Oven - Wall, Refrigerator, Stainless Steel Appliances, Six Burner Stove, Surface Unit
Fireplace Y
Appliance Dishwasher, Extra Refrigerator/Freezer, Microwave, Oven - Double, Oven - Wall, Refrigerator, Stainless Steel Appliances, Six Burner Stove, Surface Unit
Heat Source Natural Gas, Propane - Leased
Laundry Main Floor
Exterior
Exterior Feature Patio(s), Deck(s)
Garage Built In, Garage - Side Entry, Garage Door Opener
Garage Spaces 6.0
Utilities Available Propane
Waterfront N
Water Access N
Accessibility None
Porch Patio(s), Deck(s)
Parking Type Attached Garage, Driveway, On Street
Attached Garage 2
Total Parking Spaces 6
Garage Y
Building
Story 2
Sewer On Site Septic
Water Private, Well
Architectural Style Traditional
Level or Stories 2
Additional Building Above Grade, Below Grade
New Construction N
Schools
Elementary Schools West Vincent
Middle Schools Owen J Roberts
High Schools Owen J Roberts
School District Owen J Roberts
Others
Senior Community No
Tax ID 24-08 -0044
Ownership Fee Simple
SqFt Source Assessor
Acceptable Financing FHA, Conventional, Cash, VA
Listing Terms FHA, Conventional, Cash, VA
Financing FHA,Conventional,Cash,VA
Special Listing Condition Standard
Read Less Info
Want to know what your home might be worth? Contact us for a FREE valuation!

Our team is ready to help you sell your home for the highest possible price ASAP

Bought with Patrick W Haydt • Coldwell Banker Realty

Making real estate fast, fun, and stress-free!






