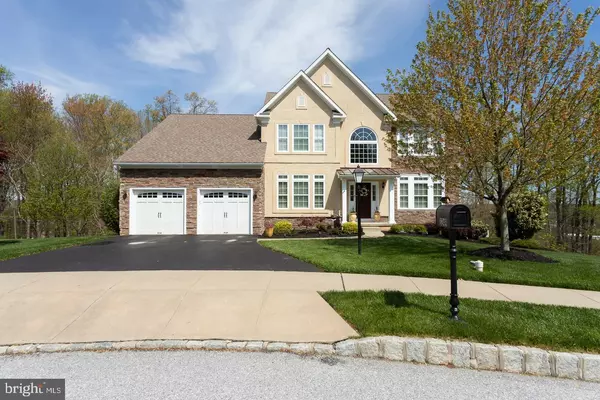$394,900
$394,900
For more information regarding the value of a property, please contact us for a free consultation.
4 Beds
3 Baths
3,966 SqFt
SOLD DATE : 08/14/2020
Key Details
Sold Price $394,900
Property Type Single Family Home
Sub Type Detached
Listing Status Sold
Purchase Type For Sale
Square Footage 3,966 sqft
Price per Sqft $99
Subdivision Crossing At Bailey S
MLS Listing ID PACT504734
Sold Date 08/14/20
Style Colonial
Bedrooms 4
Full Baths 2
Half Baths 1
HOA Fees $65/mo
HOA Y/N Y
Abv Grd Liv Area 2,966
Originating Board BRIGHT
Year Built 2011
Annual Tax Amount $8,372
Tax Year 2020
Lot Size 0.266 Acres
Acres 0.27
Lot Dimensions 0.00 x 0.00
Property Description
REMARKABLE Home situated on a cul-de-sac in the desirable Bailey Station Community! The popular HUSTON model is the luxury of the homes built in Bailey Station. The VIEWS are SPECTACULAR and why the current homeowners chose this premium lot! As you enter into the 2 story foyer you will love not only the layout, but the finishes and glistening hardwood floors. What a perfect time to have a secluded home office with double 15 light doors. Lets talk OPEN FLOOR PLAN! The kitchen, breakfast room and Family room are what everyone desires. The Gourmet kitchen boasts a two tiered peninsula that adds to the entertainment of this home. The entire rear of the home is sunfilled with the most amazing views, you will feel like it is your vacation home. Lets talk mudroom! Yes you have a true mudroom which does have a laundry hookup as well but the owners decided to add another laundry area to the basement. The second floor layout is one of the best. The master suite with a tray ceiling is open and so spacious. It has two master walk in closets and an fabulous SPA DESIGNER BATH. Finishing off the second floor you have a hall bather and 3 more spacious bedrooms. Lets go the basement area. YES it is finished with a walk out fenced area for the pooch! There are so many amenities to this home that you will love. There are plenty more! Close to all arteries of travel, shopping, eateries, entertainment, parks and recreation!
Location
State PA
County Chester
Area Caln Twp (10339)
Zoning R1
Rooms
Other Rooms Living Room, Dining Room, Primary Bedroom, Bedroom 2, Bedroom 3, Bedroom 4, Kitchen, Family Room, Basement, Office, Primary Bathroom
Basement Full, Walkout Level, Fully Finished
Interior
Hot Water Natural Gas, Tankless
Heating Forced Air
Cooling Central A/C
Fireplaces Number 2
Fireplace Y
Heat Source Natural Gas
Exterior
Garage Garage - Front Entry
Garage Spaces 2.0
Waterfront N
Water Access N
Accessibility None
Parking Type Attached Garage, Driveway
Attached Garage 2
Total Parking Spaces 2
Garage Y
Building
Story 2
Sewer Public Sewer
Water Public
Architectural Style Colonial
Level or Stories 2
Additional Building Above Grade, Below Grade
New Construction N
Schools
School District Coatesville Area
Others
HOA Fee Include Common Area Maintenance
Senior Community No
Tax ID 39-04 -0710
Ownership Fee Simple
SqFt Source Estimated
Special Listing Condition Standard
Read Less Info
Want to know what your home might be worth? Contact us for a FREE valuation!

Our team is ready to help you sell your home for the highest possible price ASAP

Bought with Christopher J Carr • Simple Choice Realty

Making real estate fast, fun, and stress-free!






