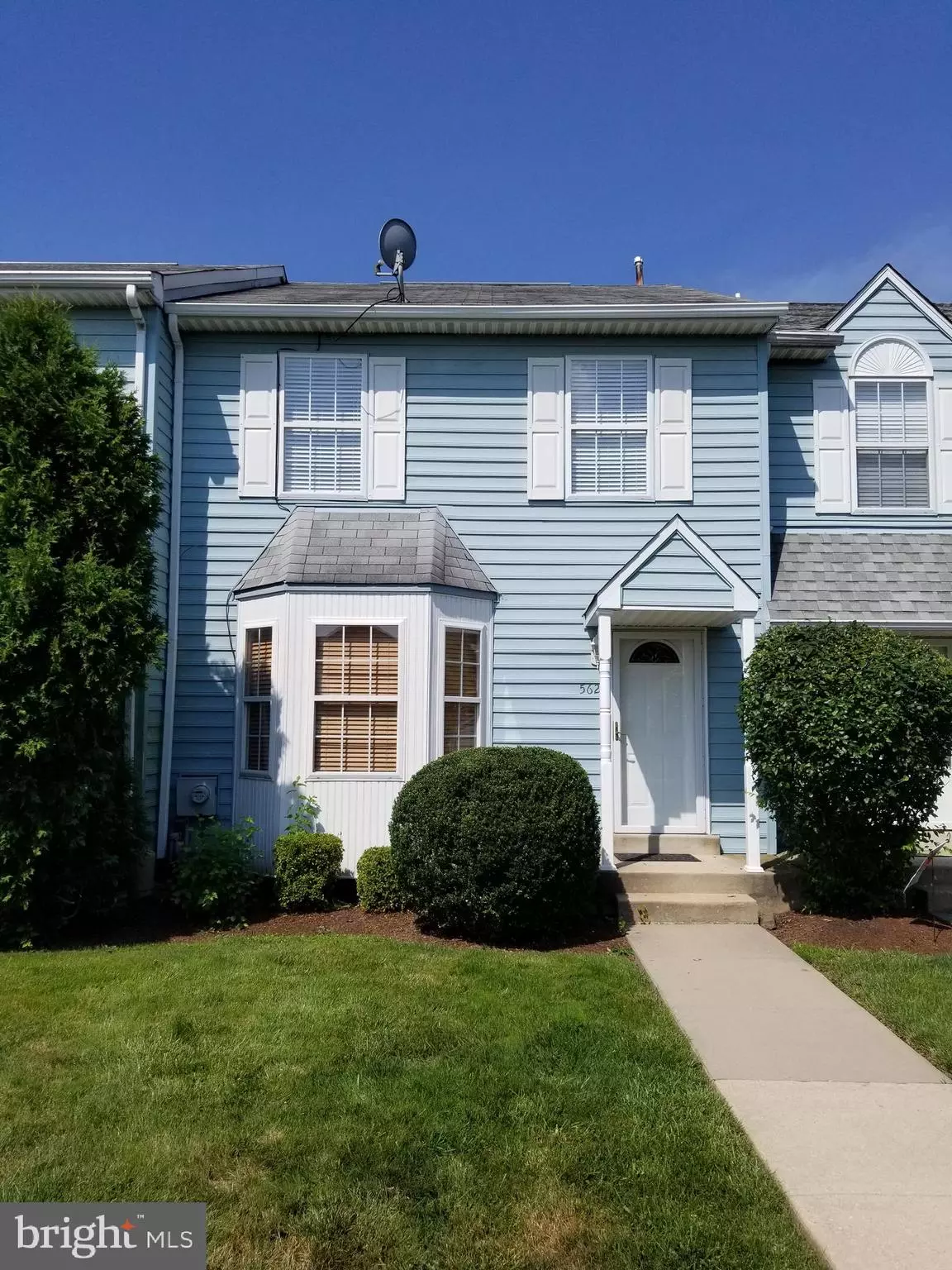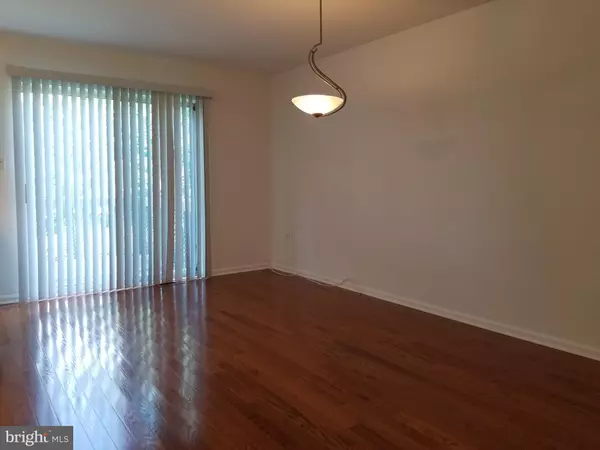$207,000
$214,900
3.7%For more information regarding the value of a property, please contact us for a free consultation.
3 Beds
3 Baths
1,440 SqFt
SOLD DATE : 02/28/2020
Key Details
Sold Price $207,000
Property Type Townhouse
Sub Type Interior Row/Townhouse
Listing Status Sold
Purchase Type For Sale
Square Footage 1,440 sqft
Price per Sqft $143
Subdivision Cherry Tree Knoll
MLS Listing ID PADE497442
Sold Date 02/28/20
Style Side-by-Side
Bedrooms 3
Full Baths 2
Half Baths 1
HOA Fees $140/mo
HOA Y/N Y
Abv Grd Liv Area 1,440
Originating Board BRIGHT
Year Built 1993
Annual Tax Amount $4,674
Tax Year 2018
Lot Size 1,440 Sqft
Acres 0.03
Lot Dimensions 20.00 x 40.00
Property Description
Welcome to this updated 3-bedroom townhome located in the desirable Cherry Tree Knoll community with its many updates. This home is move-in ready with new carpets, fresh paint, hardwood flooring and an eat-in kitchen with granite countertop tops and spacious living room. The master bedroom has a vaulted ceiling, walk-in closet, and master bath. Two additional freshly carpeted bedrooms share a hall bath. Washer dryer conveniently located in the upstairs hallway. A fully finished walk-in basement with recessed lighting and a possible office area with lots of storage. Recently updated HVAC & hot water heater. Its convenient location offers an easy commute to shopping & restaurants and is minutes from both I-95 Delaware/Philadelphia and Rt 322 & Rt 1. Come see all the possibilities that this home has to offer.
Location
State PA
County Delaware
Area Upper Chichester Twp (10409)
Zoning RESIDENTIAL
Rooms
Other Rooms Primary Bedroom, Bedroom 2, Bedroom 3
Basement Full, Fully Finished, Daylight, Full, Outside Entrance, Walkout Level
Interior
Interior Features Carpet, Combination Kitchen/Dining, Crown Moldings, Kitchen - Island, Primary Bath(s), Recessed Lighting, Stall Shower, Store/Office, Upgraded Countertops, Walk-in Closet(s), Wood Floors
Hot Water Natural Gas
Heating Forced Air, Programmable Thermostat
Cooling Central A/C, Programmable Thermostat
Flooring Carpet, Ceramic Tile, Hardwood
Equipment Built-In Microwave, Built-In Range, Dishwasher, Disposal, Dryer - Electric, Icemaker, Oven/Range - Gas, Refrigerator, Washer, Water Heater
Fireplace N
Window Features Double Pane
Appliance Built-In Microwave, Built-In Range, Dishwasher, Disposal, Dryer - Electric, Icemaker, Oven/Range - Gas, Refrigerator, Washer, Water Heater
Heat Source Natural Gas
Laundry Upper Floor
Exterior
Exterior Feature Deck(s), Patio(s)
Utilities Available Cable TV
Waterfront N
Water Access N
View Trees/Woods
Roof Type Shingle
Street Surface Paved
Accessibility None
Porch Deck(s), Patio(s)
Road Frontage Boro/Township
Parking Type Parking Lot
Garage N
Building
Lot Description Backs - Open Common Area
Story 2
Foundation Concrete Perimeter
Sewer Public Sewer
Water Public
Architectural Style Side-by-Side
Level or Stories 2
Additional Building Above Grade, Below Grade
Structure Type Dry Wall
New Construction N
Schools
Middle Schools Chichester
High Schools Chichester Senior
School District Chichester
Others
Senior Community No
Tax ID 09-00-01438-69
Ownership Fee Simple
SqFt Source Assessor
Acceptable Financing Cash, Conventional, FHA
Listing Terms Cash, Conventional, FHA
Financing Cash,Conventional,FHA
Special Listing Condition Standard
Read Less Info
Want to know what your home might be worth? Contact us for a FREE valuation!

Our team is ready to help you sell your home for the highest possible price ASAP

Bought with Subrahamanya P Danthuluri • Brokers Realty Group, LLC

Making real estate fast, fun, and stress-free!






