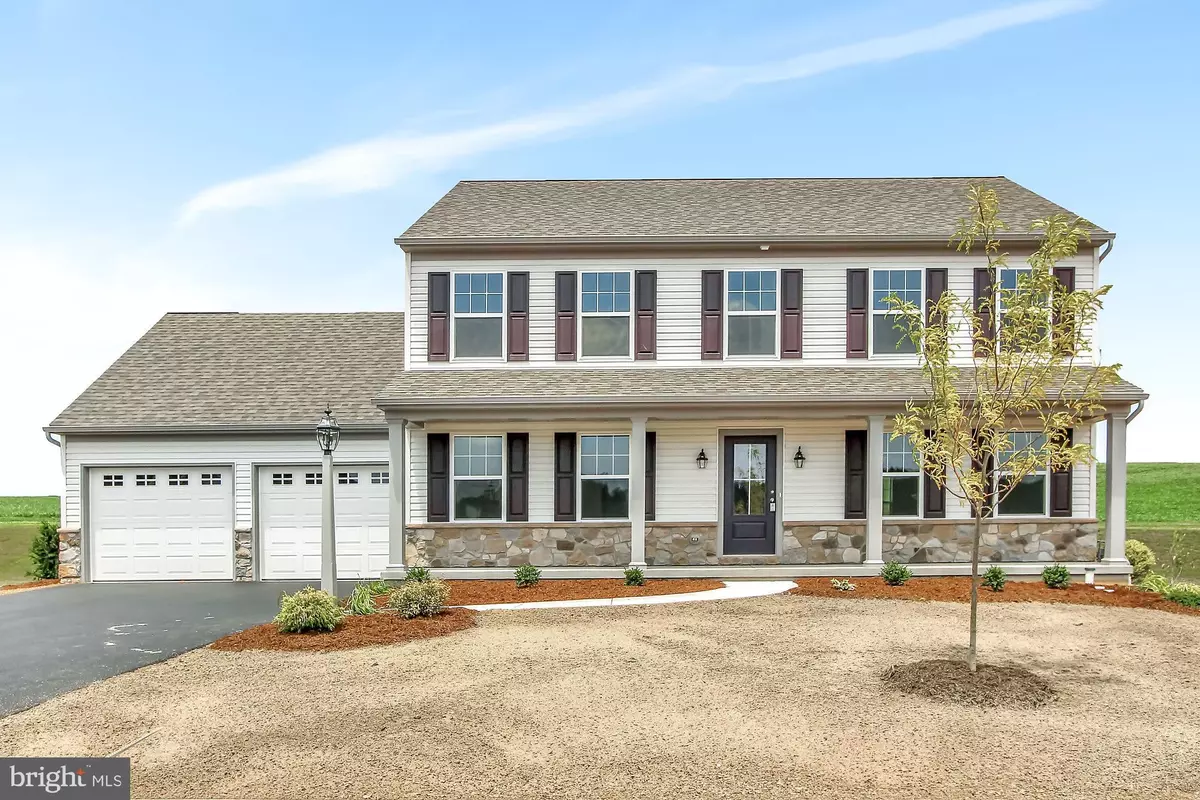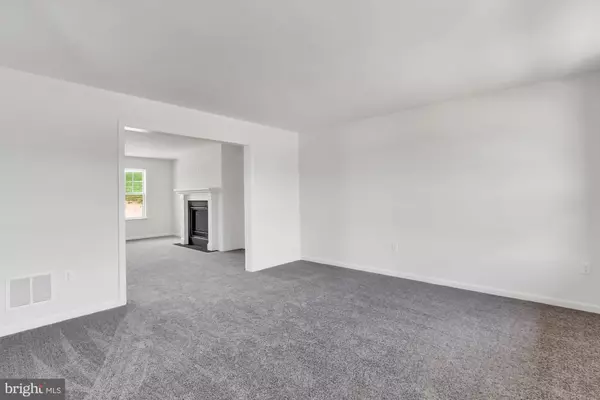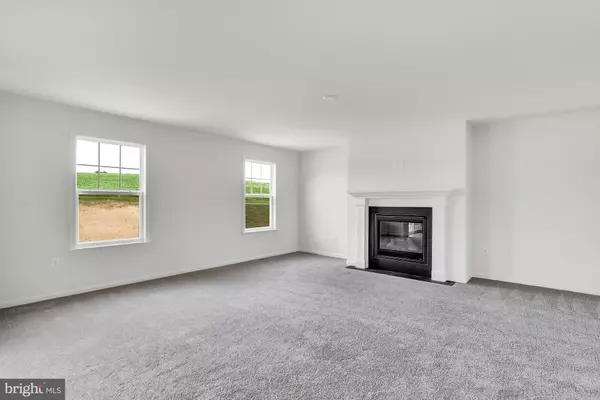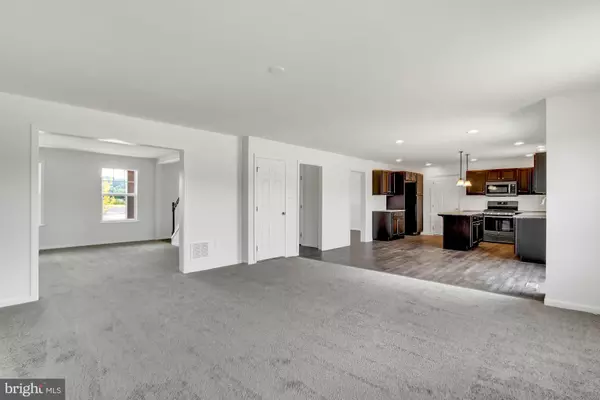$343,550
$336,490
2.1%For more information regarding the value of a property, please contact us for a free consultation.
4 Beds
3 Baths
2,421 SqFt
SOLD DATE : 04/14/2020
Key Details
Sold Price $343,550
Property Type Single Family Home
Sub Type Detached
Listing Status Sold
Purchase Type For Sale
Square Footage 2,421 sqft
Price per Sqft $141
Subdivision Eagles View
MLS Listing ID PAYK120706
Sold Date 04/14/20
Style Colonial
Bedrooms 4
Full Baths 2
Half Baths 1
HOA Fees $22/qua
HOA Y/N Y
Abv Grd Liv Area 2,421
Originating Board BRIGHT
Year Built 2019
Annual Tax Amount $1,090
Tax Year 2020
Lot Size 0.287 Acres
Acres 0.29
Property Description
One of the most popular floorplans built by EGStoltzfus Homes is back at Eagles View! The 38' Briarwood is now complete and ready for occupancy! It features a beautiful stone and vinyl front with full covered front porch and an oversized 2-car garage. The interior showcases hardwood flooring in the entry foyer, dining room and kitchen. In addition, the living room has a 6' cased opening leading to the family room featuring a stone gas fireplace. A granite kitchen, with island and slate finish appliances, is sure to please. The 2nd floor features a master suite with walk-in closet and full bath featuring ceramic tile floor, double bowl vanity and tiled shower; three additional bedrooms, a full bath and a convenient laundry room. Future expansion space can be found in the unfinished lower level with Superior Walls, full window and sump pump. AGENTS PLEASE READ AGENT REMARKS!
Location
State PA
County York
Area Manchester Twp (15236)
Zoning RS
Direction Southwest
Rooms
Other Rooms Living Room, Dining Room, Primary Bedroom, Bedroom 2, Bedroom 3, Bedroom 4, Kitchen, Family Room, Basement, Foyer, Laundry, Bathroom 2, Primary Bathroom
Basement Full, Outside Entrance, Space For Rooms, Sump Pump, Unfinished, Windows
Interior
Interior Features Carpet, Family Room Off Kitchen, Formal/Separate Dining Room, Kitchen - Eat-In, Kitchen - Island, Primary Bath(s), Recessed Lighting, Stall Shower, Upgraded Countertops, Walk-in Closet(s), Wood Floors
Hot Water Electric
Heating Forced Air
Cooling Central A/C, Programmable Thermostat
Flooring Carpet, Ceramic Tile, Hardwood, Laminated, Vinyl, Wood
Fireplaces Number 1
Fireplaces Type Gas/Propane, Heatilator, Stone
Equipment Built-In Microwave, Disposal, Oven/Range - Electric, Water Heater
Fireplace Y
Window Features Double Pane,Insulated,Low-E,Screens
Appliance Built-In Microwave, Disposal, Oven/Range - Electric, Water Heater
Heat Source Natural Gas
Laundry Upper Floor
Exterior
Exterior Feature Porch(es), Roof
Garage Garage - Front Entry, Inside Access, Oversized
Garage Spaces 2.0
Utilities Available Cable TV Available, Electric Available, Natural Gas Available, Sewer Available, Under Ground, Water Available
Amenities Available Common Grounds
Waterfront N
Water Access N
Roof Type Architectural Shingle
Street Surface Black Top,Paved
Accessibility 2+ Access Exits, Doors - Swing In
Porch Porch(es), Roof
Road Frontage Boro/Township, Road Maintenance Agreement
Attached Garage 2
Total Parking Spaces 2
Garage Y
Building
Lot Description Backs - Open Common Area, Front Yard, Interior, Landscaping, Level, Rear Yard, SideYard(s), Sloping
Story 2
Foundation Passive Radon Mitigation
Sewer Public Sewer
Water Public
Architectural Style Colonial
Level or Stories 2
Additional Building Above Grade, Below Grade
Structure Type Dry Wall
New Construction Y
Schools
Middle Schools Central York
High Schools Central York
School District Central York
Others
Senior Community No
Tax ID 36-000-49-0029-00-00000
Ownership Fee Simple
SqFt Source Estimated
Security Features Carbon Monoxide Detector(s),Smoke Detector
Acceptable Financing Cash, Conventional, FHA, VA
Listing Terms Cash, Conventional, FHA, VA
Financing Cash,Conventional,FHA,VA
Special Listing Condition Standard
Read Less Info
Want to know what your home might be worth? Contact us for a FREE valuation!

Our team is ready to help you sell your home for the highest possible price ASAP

Bought with Michael P Jones • Keller Williams Keystone Realty

Making real estate fast, fun, and stress-free!






