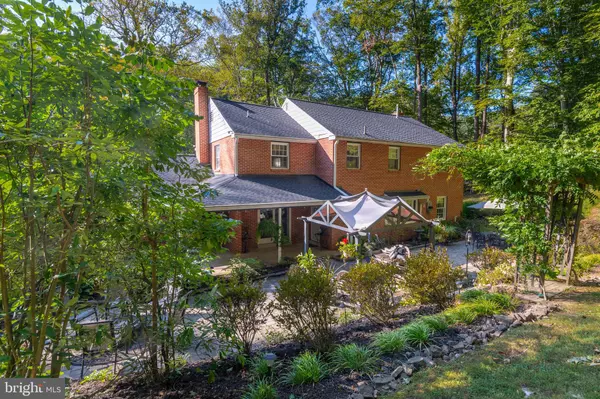$615,000
$610,000
0.8%For more information regarding the value of a property, please contact us for a free consultation.
4 Beds
2 Baths
2,588 SqFt
SOLD DATE : 01/15/2021
Key Details
Sold Price $615,000
Property Type Single Family Home
Sub Type Detached
Listing Status Sold
Purchase Type For Sale
Square Footage 2,588 sqft
Price per Sqft $237
Subdivision Hills @ Wawa
MLS Listing ID PADE527090
Sold Date 01/15/21
Style Colonial
Bedrooms 4
Full Baths 2
HOA Y/N N
Abv Grd Liv Area 2,588
Originating Board BRIGHT
Year Built 1970
Annual Tax Amount $7,764
Tax Year 2019
Lot Size 1.780 Acres
Acres 1.78
Lot Dimensions 0.00 x 0.00
Property Description
Gorgeous Center Hall Colonial situated on nearly two acres in most pristine and convenient location, Middletown area of Media! This immaculate and well-loved home makes a memorable first impression with its Beautiful Brick Exterior and Inviting Front Porch and Breezeway. Walk into a Charming foyer that leads to a Large Formal Living Room showcasing the first of three beautiful fireplaces and stunning hardwood floors. The Formal Dining Room is spacious yet intimate and can accommodate small and large parties with ease as it adjoins to the Custom Kitchen with white Cabinetry, Breakfast Bar with Granite Counters, an eat-in cozy area with large picture window and a separate pantry/bar area for entertaining. The Spectacular Stone Fireplace in the Family Room makes relaxing with family and friends more enjoyable! It is open and bright and offers a large bay front window and Glass Sliding Doors to the most serene and gorgeous outside living space, a covered Porch and 70 x 15' Pavers Patio with Professionally designed and maintained Landscape. A perfectly placed powder room completes the first floor. The Master Suite is warm and spacious and sits separately from the other bedrooms. It features a Custom walk-in closet, an amazing Master Bath Suite with Custom Frameless Shower, double sinks, and huge jetted tub for pure relaxation. There all three additional bedrooms and an expansive hall bath with separate shower/tub area and convenient laundry room complete the 2nd floor. The Finished Lower Level has its own WOW factor. Over 1000 additional sq ft of entertaining space- featuring a Brick Fireplace, new carpet, new flooring, Pool Table and game room and an abundance of storage space/ possible powder room as well as Bilco doors to the private oasis of a yard. A New Roof, Pella Windows, Two Zones for Heat/AC, Two-car detached garage with pull down stairs that steps into covered porch and additional barn/storage structure 35ft x 12 ft separate from the house, New Garage Doors, Newer Gutter Guards, House Generator, Smart Thermostats and the list goes on! Absolutely best location to restaurants, Parks, Rocky Run YMCA, Trains, Shopping, Rt 202, Phila, Airport and Award-Winning Rose -Tree School District. Welcome Home! Please note that Delaware County is conducting a real estate tax reassessment, effective January 1, 2021. If you have any questions or concerns about the impact of this process on the future real estate taxes for this property, you should contact the Delaware County Treasurer's Office.
Location
State PA
County Delaware
Area Middletown Twp (10427)
Zoning R10
Rooms
Other Rooms Living Room, Dining Room, Kitchen, Game Room, Family Room, Foyer, Breakfast Room, Laundry, Recreation Room, Storage Room, Hobby Room, Half Bath
Basement Full
Interior
Hot Water Electric
Heating Baseboard - Electric
Cooling Central A/C
Fireplaces Number 3
Heat Source Electric
Exterior
Garage Additional Storage Area, Garage - Rear Entry, Oversized
Garage Spaces 14.0
Waterfront N
Water Access N
Accessibility None
Parking Type Attached Carport, Driveway, Parking Garage
Total Parking Spaces 14
Garage N
Building
Story 2
Sewer On Site Septic
Water Well
Architectural Style Colonial
Level or Stories 2
Additional Building Above Grade, Below Grade
New Construction N
Schools
Elementary Schools Glenwood
Middle Schools Springton Lake
High Schools Penncrest
School District Rose Tree Media
Others
Senior Community No
Tax ID 27-00-02466-01
Ownership Fee Simple
SqFt Source Assessor
Special Listing Condition Standard
Read Less Info
Want to know what your home might be worth? Contact us for a FREE valuation!

Our team is ready to help you sell your home for the highest possible price ASAP

Bought with Jennifer C Lebow • Compass RE

Making real estate fast, fun, and stress-free!






