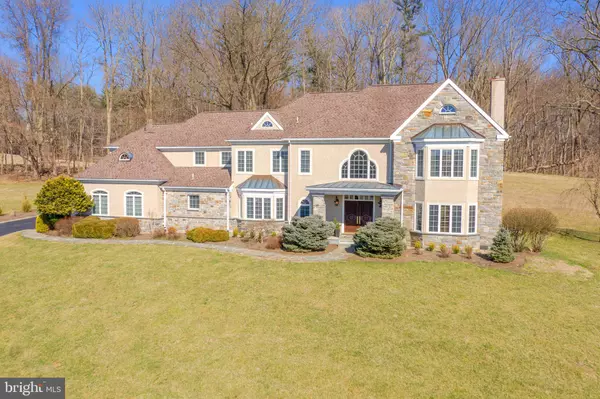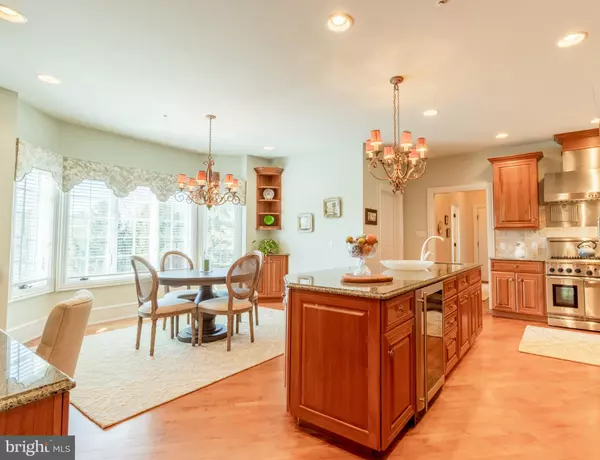$980,000
$1,000,000
2.0%For more information regarding the value of a property, please contact us for a free consultation.
5 Beds
4 Baths
7,588 SqFt
SOLD DATE : 08/21/2020
Key Details
Sold Price $980,000
Property Type Single Family Home
Sub Type Detached
Listing Status Sold
Purchase Type For Sale
Square Footage 7,588 sqft
Price per Sqft $129
Subdivision None Available
MLS Listing ID PADE515592
Sold Date 08/21/20
Style Traditional
Bedrooms 5
Full Baths 3
Half Baths 1
HOA Y/N N
Abv Grd Liv Area 7,588
Originating Board BRIGHT
Year Built 2004
Annual Tax Amount $21,138
Tax Year 2019
Lot Dimensions 0.00 x 0.00
Property Description
This magnificent home is convenient to Philadelphia, West Chester, Wilmington, Philadelphia International Airport, downtown Media and fantastic restaurants and shopping. Situated on almost two acres, this home is located on a cul de sac within an exceptional community adjacent to fifty five conserved acres on the legendary Hildacy Preserve which provides superb trails and views of nature. This custom designed and custom built home was specified with many extras (see complete list attached to this listing in the documents section) including but not limited to beautiful hardwood floors, mahogany floor to ceiling custom built-ins in the study, custom multi-piece moldings, gourmet kitchen with custom Woodmode cabinetry, a breakfast room, oversized center island and chef's dream appliances, sprinkler system, multi-zone heating and cooling, three gas fireplaces, formal dining room with french doors to the beautiful slate patio with built in outdoor grill, two staircases, and so much more. From the moment you approach this masterpiece, you will be wowed by the curb appeal and as you enter the home, the marble floors, the curved Scarlett O'Hara staircase and the soaring entry ceilings will leave you wanting to see the rest of this special home. The study, powder room and closet flank the main foyer. To the rear of the home is the family room, formal living room and formal dining rooms. The kitchen and laundry room, walk in closets and pantries and second stair case take up the left side of the home, front to back. The spacious kitchen has a generously sized eat in area which fits a large table and a 9 ft long center island with built in wine refrigerator plus a custom built in cabinet front dish washer and sub zero refrigerator. The upstairs has a spacious master bedroom and marble master bathroom suite, three additional bedrooms plus a 5th bedroom with its own gas fireplace and a balcony which is currently used as an upstairs family room. There is one additional full bathroom on the upper floor. The lower level has another recreation/game room with a gas fireplace, a full bathroom and an fitness room. There is access to the unfinished space in the lower level directly from the garage. The stucco has been inspected and the report is available in the documents section of this listing. Sellers will make the relatively minor repairs before settlement; the work is already contracted for. This home was thoughtfully designed and solidly built by the Sellers after carefully selecting this magnificent lot and location and it is now available for you to call home!
Location
State PA
County Delaware
Area Marple Twp (10425)
Zoning RA
Rooms
Other Rooms Living Room, Dining Room, Primary Bedroom, Bedroom 2, Bedroom 3, Bedroom 4, Bedroom 5, Kitchen, Family Room, Foyer, Breakfast Room, Exercise Room, Laundry, Office, Recreation Room, Bathroom 2, Bathroom 3, Primary Bathroom, Half Bath
Basement Full
Interior
Interior Features Additional Stairway, Attic, Breakfast Area, Built-Ins, Carpet, Cedar Closet(s), Central Vacuum, Chair Railings, Crown Moldings, Curved Staircase, Double/Dual Staircase, Floor Plan - Traditional, Formal/Separate Dining Room, Kitchen - Eat-In, Kitchen - Island, Kitchen - Table Space, Kitchen - Gourmet, Pantry, Sprinkler System, Upgraded Countertops, Wainscotting, Walk-in Closet(s), Window Treatments, Wood Floors
Hot Water Propane
Heating Forced Air
Cooling Central A/C
Fireplaces Number 3
Fireplaces Type Gas/Propane, Mantel(s)
Equipment Built-In Microwave, Built-In Range, Central Vacuum, Dishwasher, Energy Efficient Appliances, Exhaust Fan, Extra Refrigerator/Freezer, Six Burner Stove, Stainless Steel Appliances
Fireplace Y
Appliance Built-In Microwave, Built-In Range, Central Vacuum, Dishwasher, Energy Efficient Appliances, Exhaust Fan, Extra Refrigerator/Freezer, Six Burner Stove, Stainless Steel Appliances
Heat Source Propane - Leased
Laundry Main Floor
Exterior
Exterior Feature Balcony, Patio(s)
Garage Garage - Side Entry, Garage Door Opener, Inside Access
Garage Spaces 3.0
Waterfront N
Water Access N
Accessibility None
Porch Balcony, Patio(s)
Parking Type Attached Garage, Driveway
Attached Garage 3
Total Parking Spaces 3
Garage Y
Building
Story 2
Sewer Public Sewer
Water Public
Architectural Style Traditional
Level or Stories 2
Additional Building Above Grade
New Construction N
Schools
School District Marple Newtown
Others
Senior Community No
Tax ID 25-00-04132-02
Ownership Fee Simple
SqFt Source Assessor
Special Listing Condition Standard
Read Less Info
Want to know what your home might be worth? Contact us for a FREE valuation!

Our team is ready to help you sell your home for the highest possible price ASAP

Bought with Jessica Lee McGrath • Compass RE

Making real estate fast, fun, and stress-free!






