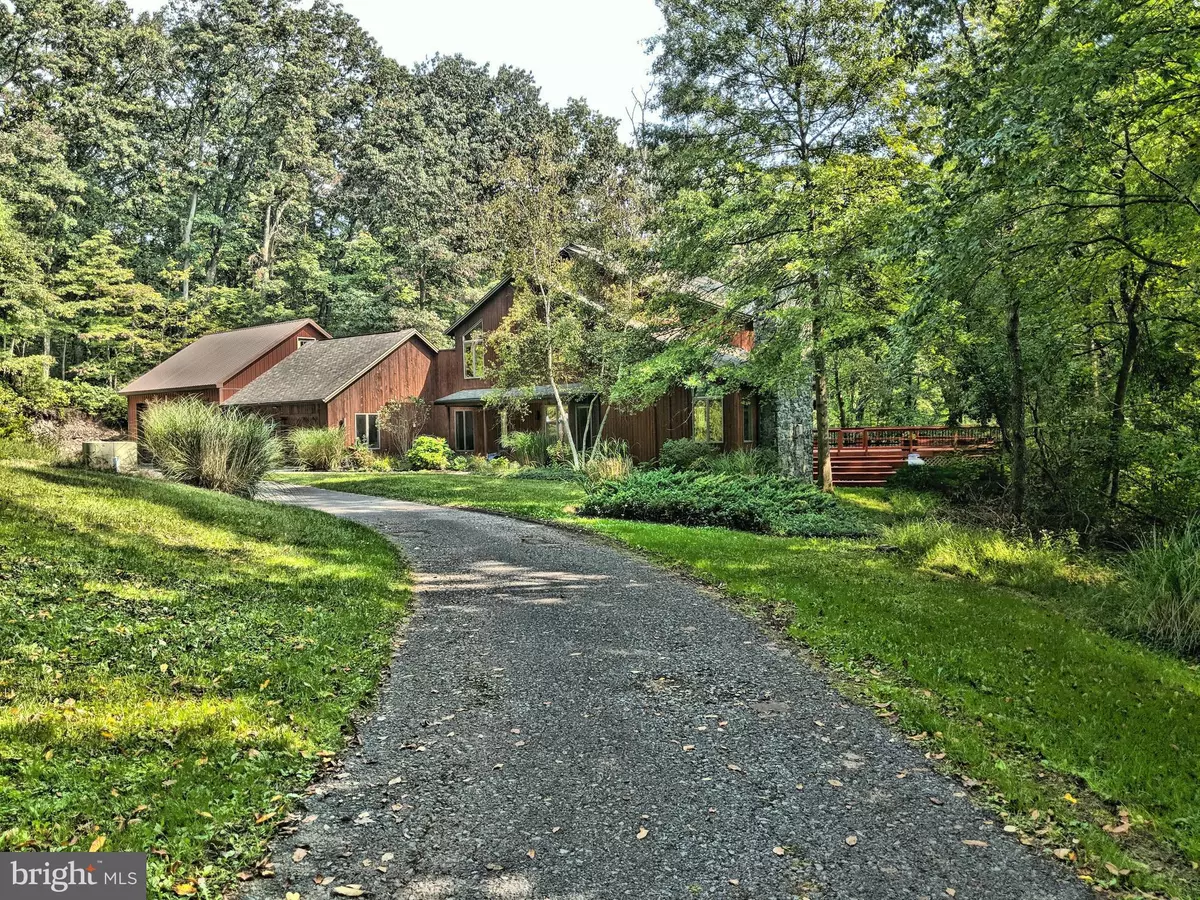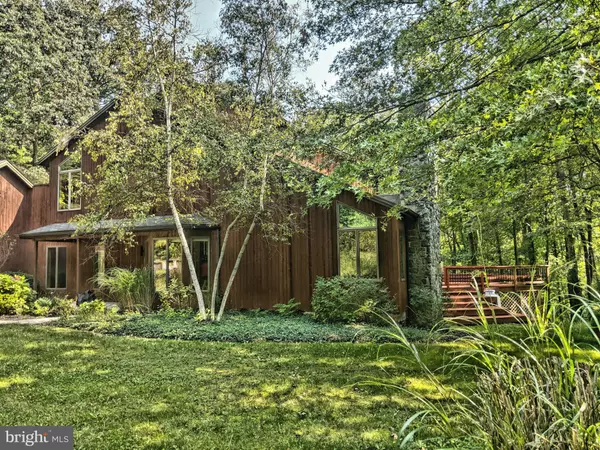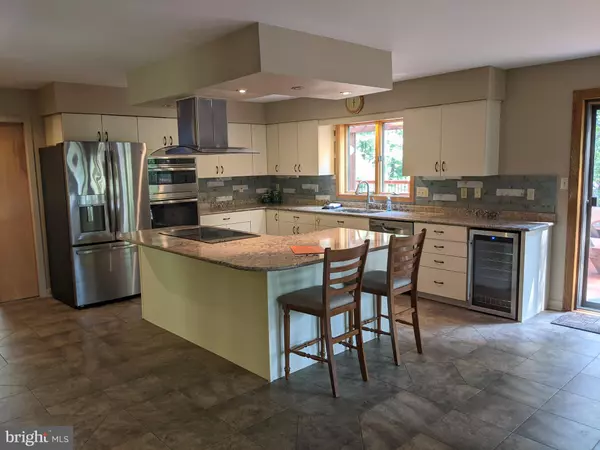$420,000
$420,000
For more information regarding the value of a property, please contact us for a free consultation.
3 Beds
3 Baths
2,430 SqFt
SOLD DATE : 12/13/2021
Key Details
Sold Price $420,000
Property Type Single Family Home
Sub Type Detached
Listing Status Sold
Purchase Type For Sale
Square Footage 2,430 sqft
Price per Sqft $172
Subdivision None Available
MLS Listing ID PADA2003736
Sold Date 12/13/21
Style Contemporary
Bedrooms 3
Full Baths 2
Half Baths 1
HOA Y/N N
Abv Grd Liv Area 2,430
Originating Board BRIGHT
Year Built 1989
Annual Tax Amount $6,101
Tax Year 2021
Lot Size 2.730 Acres
Acres 2.73
Property Description
If tranquility and the beauty of nature are what you desire, this contemporary home could be for you! Nestled among 2.73 acres, this home has it all and then some. The first level offers an open floor plan with an updated kitchen that includes SS appliances, ceramic tile flooring, granite counters and an island with additional storage. The kitchen is open to the dining area and living room that have vaulted ceilings and a gas fireplace. The second level offers 3 spacious bedrooms, a main bath and extra closets in the hallway. The main BR has a walk-in closet with shelving and a generous sized bathroom. The lower level is just as impressive as the rest of the home. It has been freshly painted, has carpeting, a utility room, bar area, ample storage and even a wine room! Enjoy the outdoors on the huge wooden deck complete with a hot tub, pergola and built-in seating. Don't forget to check out the additional 30x30, 2 story detached garage. The uses for this space are endless. This home could be your next home!
Location
State PA
County Dauphin
Area Middle Paxton Twp (14043)
Zoning RESIDENTIAL
Rooms
Other Rooms Living Room, Bedroom 2, Bedroom 3, Kitchen, Family Room, Foyer, Bedroom 1, Laundry, Bathroom 1, Half Bath
Basement Full, Partially Finished
Interior
Interior Features Attic, Ceiling Fan(s), Dining Area, Floor Plan - Open, Kitchen - Island, Recessed Lighting, Soaking Tub, Walk-in Closet(s), Water Treat System, Wet/Dry Bar, Wine Storage
Hot Water Electric
Heating Heat Pump(s)
Cooling Central A/C
Flooring Carpet, Ceramic Tile, Vinyl
Fireplaces Number 1
Fireplaces Type Gas/Propane, Mantel(s), Stone
Equipment Built-In Microwave, Built-In Range, Dishwasher, Dryer - Electric, Extra Refrigerator/Freezer, Oven/Range - Electric, Range Hood, Refrigerator, Stainless Steel Appliances, Washer
Fireplace Y
Appliance Built-In Microwave, Built-In Range, Dishwasher, Dryer - Electric, Extra Refrigerator/Freezer, Oven/Range - Electric, Range Hood, Refrigerator, Stainless Steel Appliances, Washer
Heat Source Electric
Laundry Main Floor
Exterior
Exterior Feature Deck(s)
Garage Additional Storage Area, Built In, Garage - Front Entry, Inside Access, Oversized
Garage Spaces 4.0
Fence Chain Link, Partially
Waterfront N
Water Access N
Roof Type Composite
Accessibility 2+ Access Exits
Porch Deck(s)
Parking Type Detached Garage, Attached Garage
Attached Garage 2
Total Parking Spaces 4
Garage Y
Building
Lot Description Trees/Wooded
Story 2
Foundation Block
Sewer Private Sewer
Water Private
Architectural Style Contemporary
Level or Stories 2
Additional Building Above Grade, Below Grade
New Construction N
Schools
High Schools Central Dauphin
School District Central Dauphin
Others
Senior Community No
Tax ID 43-036-106-000-0000
Ownership Fee Simple
SqFt Source Estimated
Acceptable Financing Cash, Conventional
Listing Terms Cash, Conventional
Financing Cash,Conventional
Special Listing Condition Standard
Read Less Info
Want to know what your home might be worth? Contact us for a FREE valuation!

Our team is ready to help you sell your home for the highest possible price ASAP

Bought with F. CURTIS TROGNER • RSR, REALTORS, LLC

Making real estate fast, fun, and stress-free!






