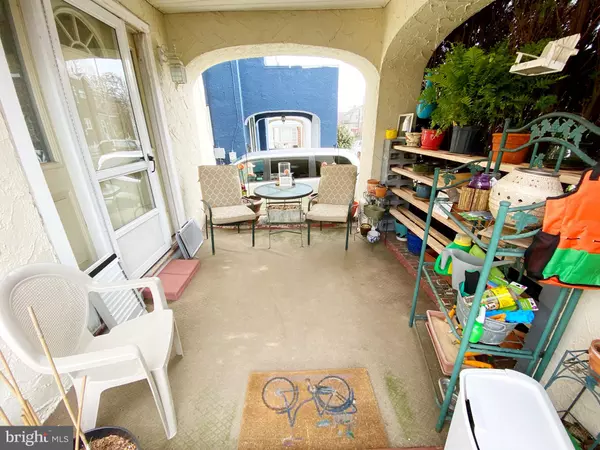$142,500
$145,000
1.7%For more information regarding the value of a property, please contact us for a free consultation.
3 Beds
1 Bath
1,296 SqFt
SOLD DATE : 07/29/2020
Key Details
Sold Price $142,500
Property Type Single Family Home
Sub Type Detached
Listing Status Sold
Purchase Type For Sale
Square Footage 1,296 sqft
Price per Sqft $109
Subdivision Highland Park
MLS Listing ID PADE520588
Sold Date 07/29/20
Style Traditional
Bedrooms 3
Full Baths 1
HOA Y/N N
Abv Grd Liv Area 1,296
Originating Board BRIGHT
Year Built 1930
Annual Tax Amount $4,633
Tax Year 2019
Lot Size 2,004 Sqft
Acres 0.05
Lot Dimensions 25.00 x 80.00
Property Description
You'll want to make time to see this rare opportunity - single family, corner lot home that has been beautifully maintained. As you enter the front door into your main living space, you'll find hardwood flooring throughout with original inlays. The spacious living room includes a very attractive fireplace and access to your private front patio enclosed by vibrant shrubbery. As you walk through the dining room to your kitchen you'll notice a very bright, inviting space that over looks your fully fenced in backyard. A perfect set-up for families to cook while watching children play outside. Upstairs you'll find 3 bedrooms including a generous sized master with a built in storage bench as well as his and her closets for ample storage space. Sliding doors in this room lead to an outdoor, rooftop deck. Bedroom #2 also has 2 closets. The original charm of the full, hall bathroom is intact along with a newer vanity. Newer windows and doors throughout will help keep your heating and cooling costs low. The hot water heater is no more than 2 years old. A partially finished basement gives you additional space for storage and entertainment. This home is central to so many wonderful things including a playground within walking distance, golf courses, and public transportation. Make an appointment to see this today!
Location
State PA
County Delaware
Area Upper Darby Twp (10416)
Zoning RESIDENTIAL
Rooms
Basement Partially Finished
Main Level Bedrooms 3
Interior
Heating Hot Water
Cooling Central A/C
Fireplaces Number 1
Fireplace Y
Heat Source Natural Gas
Exterior
Garage Spaces 1.0
Waterfront N
Water Access N
Accessibility 2+ Access Exits
Parking Type Driveway, On Street
Total Parking Spaces 1
Garage N
Building
Story 3
Sewer Public Sewer
Water Public
Architectural Style Traditional
Level or Stories 3
Additional Building Above Grade, Below Grade
New Construction N
Schools
School District Upper Darby
Others
Pets Allowed Y
Senior Community No
Tax ID 16-05-00615-00
Ownership Fee Simple
SqFt Source Assessor
Acceptable Financing Cash, Conventional, FHA, VA
Listing Terms Cash, Conventional, FHA, VA
Financing Cash,Conventional,FHA,VA
Special Listing Condition Standard
Pets Description No Pet Restrictions
Read Less Info
Want to know what your home might be worth? Contact us for a FREE valuation!

Our team is ready to help you sell your home for the highest possible price ASAP

Bought with Michael Coleman • Keller Williams Realty Devon-Wayne

Making real estate fast, fun, and stress-free!






