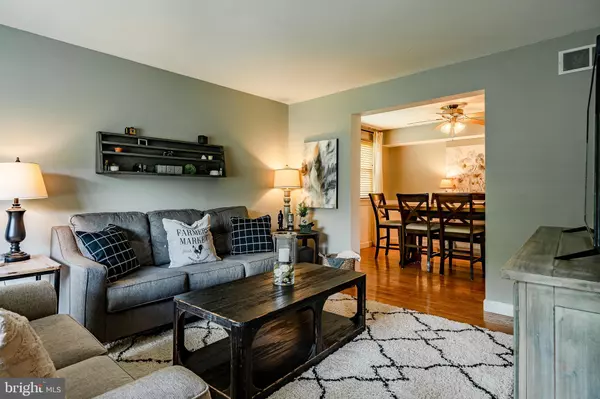$435,000
$435,000
For more information regarding the value of a property, please contact us for a free consultation.
3 Beds
3 Baths
1,972 SqFt
SOLD DATE : 07/16/2021
Key Details
Sold Price $435,000
Property Type Single Family Home
Sub Type Detached
Listing Status Sold
Purchase Type For Sale
Square Footage 1,972 sqft
Price per Sqft $220
Subdivision Village Brook Ests
MLS Listing ID PAMC696470
Sold Date 07/16/21
Style Colonial
Bedrooms 3
Full Baths 2
Half Baths 1
HOA Y/N N
Abv Grd Liv Area 1,652
Originating Board BRIGHT
Year Built 1980
Annual Tax Amount $5,315
Tax Year 2020
Lot Size 0.411 Acres
Acres 0.41
Lot Dimensions 81.00 x 0.00
Property Description
Welcome home to this lovely and beautifully maintained 3 bedroom 2.5 bath home in Village Brook Estates. Charming community with sidewalks, wide streets and mature landscaping and near tons of shopping and dining options ( minutes from Skippack Village). Walking in, you will love the beautiful hardwood floors that travel through most of the first floor. Living room opens onto a dining room connected to a huge and updated kitchen. Granite countertops, ceramic tile backsplash, and solid cherry cabinets with soft close feature. The kitchen steps down to the family room with wood burning fireplace and exits onto the covered patio. First floor also features half bathroom , laundry room (both with brand new trendy floors) and exit to garage which is currently housing a workout space. Upstairs, you have the owner's suite including walk in closet and full bath with granite vanity top and custom cultured marble shower. Two additional nicely sized bedrooms and hall bath complete the second floor. The basement is finished with a large entertaining area and a separate room perfect for office space, play area or more living space. The basement includes storage closet and is wired for surround sound. The property sits on .41 acres and is fenced in with shed for additional storage. A lovely property with quick access to Route 476 in literally minutes. You will love this community vibe while being in the beautiful Montgomery County suburbs. Sellers are offering a one year home warranty.
Location
State PA
County Montgomery
Area Lower Salford Twp (10650)
Zoning R3
Rooms
Other Rooms Living Room, Dining Room, Primary Bedroom, Bedroom 2, Bedroom 3, Kitchen, Family Room, Other
Basement Full, Fully Finished, Sump Pump
Interior
Interior Features Kitchen - Eat-In, Carpet, Ceiling Fan(s), Family Room Off Kitchen, Wood Floors, Walk-in Closet(s)
Hot Water Natural Gas
Heating Forced Air
Cooling Central A/C
Flooring Hardwood, Carpet, Laminated
Fireplaces Number 1
Fireplaces Type Brick, Wood
Equipment Built-In Microwave, Dishwasher, Dryer, Oven/Range - Gas, Washer, Refrigerator
Fireplace Y
Window Features Replacement
Appliance Built-In Microwave, Dishwasher, Dryer, Oven/Range - Gas, Washer, Refrigerator
Heat Source Natural Gas
Laundry Main Floor
Exterior
Exterior Feature Patio(s)
Garage Additional Storage Area
Garage Spaces 5.0
Waterfront N
Water Access N
Accessibility Level Entry - Main
Porch Patio(s)
Parking Type Attached Garage, Driveway, On Street
Attached Garage 1
Total Parking Spaces 5
Garage Y
Building
Story 2
Sewer Public Sewer
Water Public
Architectural Style Colonial
Level or Stories 2
Additional Building Above Grade, Below Grade
New Construction N
Schools
High Schools Souderton Area Senior
School District Souderton Area
Others
Senior Community No
Tax ID 50-00-04393-264
Ownership Fee Simple
SqFt Source Assessor
Acceptable Financing Cash, Conventional, FHA, VA
Listing Terms Cash, Conventional, FHA, VA
Financing Cash,Conventional,FHA,VA
Special Listing Condition Standard
Read Less Info
Want to know what your home might be worth? Contact us for a FREE valuation!

Our team is ready to help you sell your home for the highest possible price ASAP

Bought with Lisa A Bull • Coldwell Banker Realty

Making real estate fast, fun, and stress-free!






