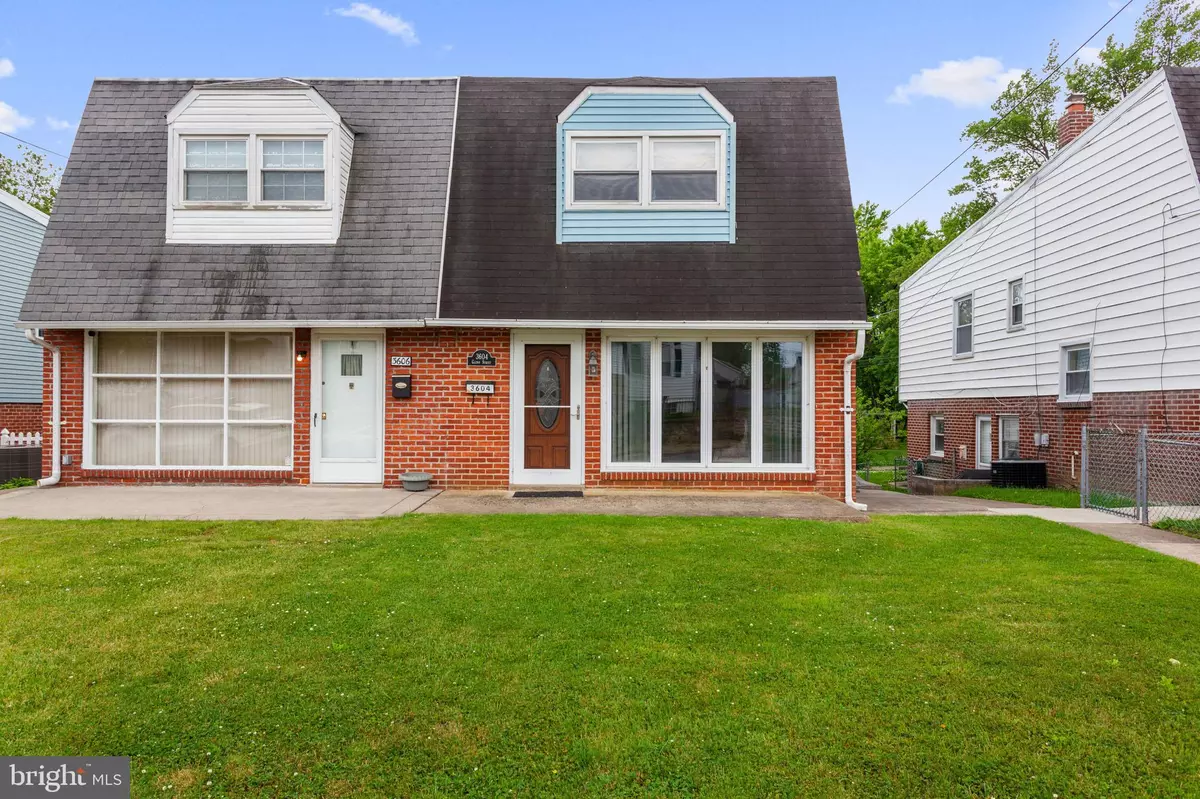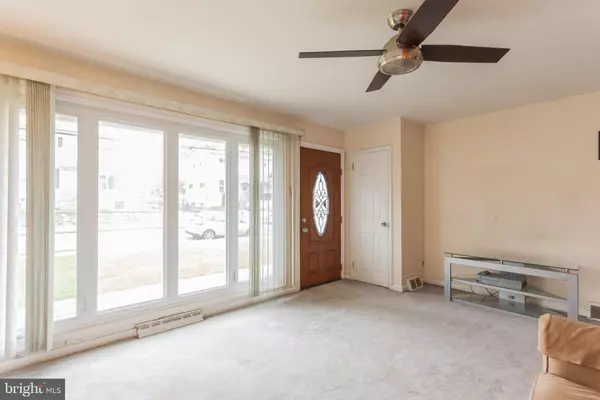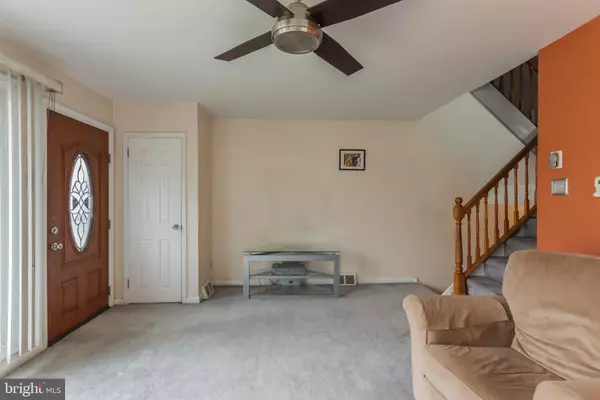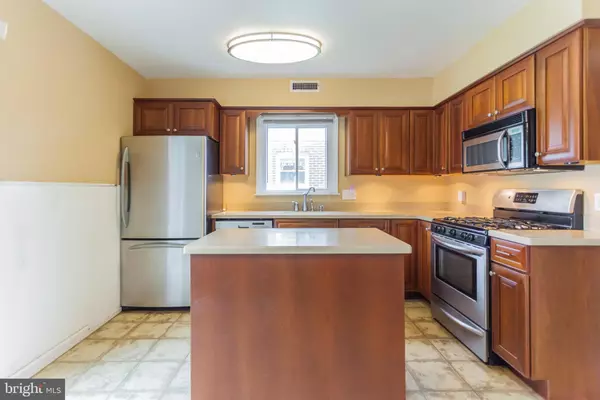$230,000
$249,900
8.0%For more information regarding the value of a property, please contact us for a free consultation.
3 Beds
2 Baths
1,368 SqFt
SOLD DATE : 07/16/2020
Key Details
Sold Price $230,000
Property Type Single Family Home
Sub Type Twin/Semi-Detached
Listing Status Sold
Purchase Type For Sale
Square Footage 1,368 sqft
Price per Sqft $168
Subdivision Torresdale
MLS Listing ID PAPH899576
Sold Date 07/16/20
Style Bi-level
Bedrooms 3
Full Baths 2
HOA Y/N N
Abv Grd Liv Area 1,368
Originating Board BRIGHT
Year Built 1965
Annual Tax Amount $2,857
Tax Year 2020
Lot Size 3,120 Sqft
Acres 0.07
Lot Dimensions 26.00 x 120.00
Property Description
Located on a charming street, this 3-bedroom, 2 bath, split level twin is a must see! The front door opens to the living/family room with a beautiful bay window that adds tremendous amounts of natural light, and a ceiling fan for added comfort. The 2nd floor displays 2 nice size bedrooms, original hardwood floors and a full updated bath. The master bedroom has a full bath, hardwood flooring, nice closet space and ceiling fan. The lower level features an eat in kitchen, with cherry cabinets, center island (on wheels), Corian counter tops and Stainless-Steel appliances. Easy access to the large fenced in yard, that is perfect for relaxing on warm summer nights, barbecues, and entertaining family & friends. Property line extends roughly 8 feet beyond yard with room for 3 parking spots. Nice size laundry/mud room located on lower level with side entry access. New hot water heater (2019) New washing machine (2019) Newer roof (2014) Close to public transportation, I-95, Torresdale train station. Walking distance to local schools, parks, and playground. Schedule your showing today!
Location
State PA
County Philadelphia
Area 19114 (19114)
Zoning RSA3
Rooms
Basement Unfinished
Main Level Bedrooms 3
Interior
Interior Features Ceiling Fan(s), Kitchen - Eat-In
Heating Forced Air
Cooling Central A/C
Flooring Carpet, Hardwood, Laminated
Equipment Dryer - Front Loading, Dishwasher, Disposal, Oven/Range - Gas, Stainless Steel Appliances, Washer
Fireplace N
Appliance Dryer - Front Loading, Dishwasher, Disposal, Oven/Range - Gas, Stainless Steel Appliances, Washer
Heat Source Natural Gas
Exterior
Waterfront N
Water Access N
Accessibility None
Parking Type On Street, Alley
Garage N
Building
Story 2
Sewer Public Sewer
Water Public
Architectural Style Bi-level
Level or Stories 2
Additional Building Above Grade, Below Grade
New Construction N
Schools
School District The School District Of Philadelphia
Others
Senior Community No
Tax ID 661069000
Ownership Fee Simple
SqFt Source Assessor
Acceptable Financing Conventional, Cash, FHA, VA
Listing Terms Conventional, Cash, FHA, VA
Financing Conventional,Cash,FHA,VA
Special Listing Condition Standard
Read Less Info
Want to know what your home might be worth? Contact us for a FREE valuation!

Our team is ready to help you sell your home for the highest possible price ASAP

Bought with Kristin McConnell • McCarthy Real Estate

Making real estate fast, fun, and stress-free!






