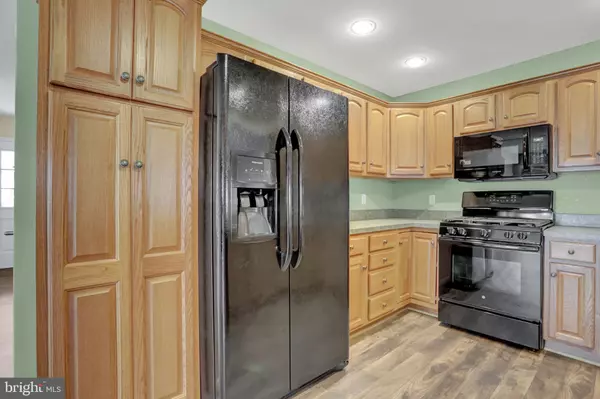$215,000
$215,000
For more information regarding the value of a property, please contact us for a free consultation.
3 Beds
3 Baths
1,770 SqFt
SOLD DATE : 03/20/2020
Key Details
Sold Price $215,000
Property Type Single Family Home
Sub Type Twin/Semi-Detached
Listing Status Sold
Purchase Type For Sale
Square Footage 1,770 sqft
Price per Sqft $121
Subdivision Eagle View Estates
MLS Listing ID PALA158382
Sold Date 03/20/20
Style Traditional
Bedrooms 3
Full Baths 2
Half Baths 1
HOA Fees $6/ann
HOA Y/N Y
Abv Grd Liv Area 1,770
Originating Board BRIGHT
Year Built 2006
Annual Tax Amount $3,480
Tax Year 2019
Lot Size 5,227 Sqft
Acres 0.12
Lot Dimensions 40x135
Property Description
Check out this spacious and nicely maintained 3 BR, 2.5 Bath semi-detached home located in Conestoga Valley's Eagle View Estates! The easy flowing first floor layout features modern wide plank flooring, large living room with cozy gas fireplace, lovely kitchen and dining area with bay window. There's a nice sized foyer to greet your guests and a convenient powder room too! The second floor offers brand new carpeting, a master suite with private bath, two ample sized bedrooms, full bathroom and laundry. Economical gas heat, 1-car garage, deck and roughed-in plumbing in basement for future bath. Community offers a great playground, basketball court and picnic area too! Conveniently located close to Routes 222 and 272 for easy commuting!
Location
State PA
County Lancaster
Area West Earl Twp (10521)
Zoning RESIDENTIAL
Rooms
Other Rooms Living Room, Primary Bedroom, Bedroom 2, Bedroom 3, Kitchen, Primary Bathroom, Full Bath, Half Bath
Basement Full, Rough Bath Plumb, Unfinished
Interior
Interior Features Ceiling Fan(s), Combination Kitchen/Dining, Primary Bath(s), Walk-in Closet(s)
Hot Water Natural Gas
Heating Forced Air
Cooling Central A/C
Fireplaces Number 1
Fireplaces Type Brick, Gas/Propane
Equipment Built-In Microwave, Dishwasher, Dryer, Oven/Range - Gas, Refrigerator, Washer, Water Heater
Fireplace Y
Appliance Built-In Microwave, Dishwasher, Dryer, Oven/Range - Gas, Refrigerator, Washer, Water Heater
Heat Source Natural Gas
Laundry Upper Floor
Exterior
Exterior Feature Deck(s), Porch(es)
Garage Garage - Front Entry, Garage Door Opener
Garage Spaces 1.0
Utilities Available Cable TV Available, Electric Available, Natural Gas Available, Sewer Available, Water Available
Amenities Available Common Grounds
Waterfront N
Water Access N
Roof Type Composite
Accessibility None
Porch Deck(s), Porch(es)
Parking Type Attached Garage, Driveway
Attached Garage 1
Total Parking Spaces 1
Garage Y
Building
Story 2
Sewer Public Sewer
Water Public
Architectural Style Traditional
Level or Stories 2
Additional Building Above Grade, Below Grade
New Construction N
Schools
High Schools Conestoga Valley
School District Conestoga Valley
Others
Pets Allowed Y
HOA Fee Include Common Area Maintenance
Senior Community No
Tax ID 210-80548-0-0000
Ownership Fee Simple
SqFt Source Assessor
Acceptable Financing Cash, Conventional
Listing Terms Cash, Conventional
Financing Cash,Conventional
Special Listing Condition Standard
Pets Description No Pet Restrictions
Read Less Info
Want to know what your home might be worth? Contact us for a FREE valuation!

Our team is ready to help you sell your home for the highest possible price ASAP

Bought with Jennah L. Good • Berkshire Hathaway HomeServices Homesale Realty

Making real estate fast, fun, and stress-free!






