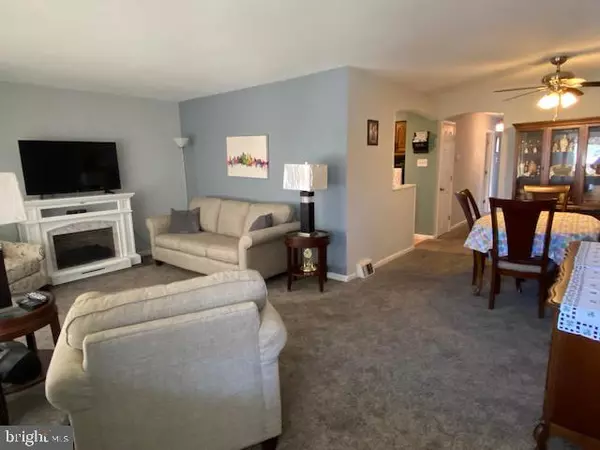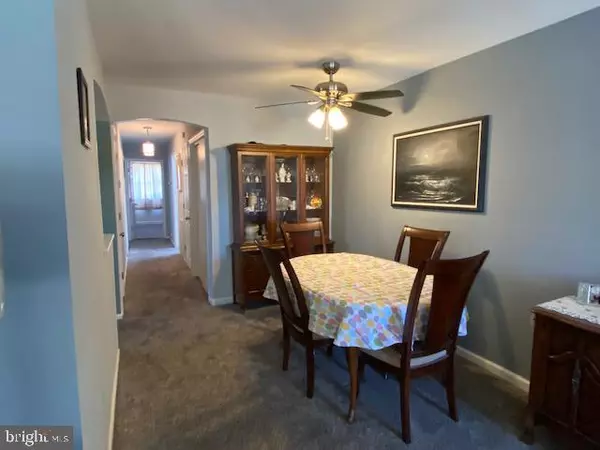$275,000
$275,000
For more information regarding the value of a property, please contact us for a free consultation.
3 Beds
2 Baths
1,087 SqFt
SOLD DATE : 06/11/2021
Key Details
Sold Price $275,000
Property Type Single Family Home
Sub Type Twin/Semi-Detached
Listing Status Sold
Purchase Type For Sale
Square Footage 1,087 sqft
Price per Sqft $252
Subdivision Torresdale
MLS Listing ID PAPH1002172
Sold Date 06/11/21
Style Ranch/Rambler
Bedrooms 3
Full Baths 1
Half Baths 1
HOA Y/N N
Abv Grd Liv Area 1,087
Originating Board BRIGHT
Year Built 1957
Annual Tax Amount $2,998
Tax Year 2021
Lot Size 4,056 Sqft
Acres 0.09
Lot Dimensions 36.87 x 110.00
Property Description
This beautiful Twin Rancher is located in the very desirable Academy Gardens section of Philadelphia. This 3 bedroom, 1.5 bath home is move-in ready! Recently renovated in 2018 this home has so much to offer! As you walk in you will notice a spacious living room that flows into the dining room, a large eat in kitchen with solid oak cabinets is off to the side. Walk down the hallway to three very spacious bedrooms. Go down into the basement and youll find a spacious room for all of your entertainment and a half bath. An attached, 1-car garage opens to the oversized drive that can comfortably park 4 plus cars. A fenced backyard offers a shed for added storage. Situated on a quiet street and close to parks, golf courses, shopping with easy access to 95 and Center City. This home is a must see!
Location
State PA
County Philadelphia
Area 19114 (19114)
Zoning RSA2
Rooms
Other Rooms Living Room, Dining Room, Bedroom 2, Bedroom 3, Kitchen, Basement, Bedroom 1, Storage Room, Bathroom 1
Basement Fully Finished
Main Level Bedrooms 3
Interior
Hot Water Natural Gas
Heating Forced Air
Cooling Central A/C
Flooring Carpet, Laminated
Fireplace N
Heat Source Natural Gas
Laundry Lower Floor
Exterior
Garage Built In, Garage - Side Entry
Garage Spaces 1.0
Fence Chain Link
Waterfront N
Water Access N
Accessibility None
Parking Type Driveway, Attached Garage
Attached Garage 1
Total Parking Spaces 1
Garage Y
Building
Story 1
Sewer Public Sewer
Water Public
Architectural Style Ranch/Rambler
Level or Stories 1
Additional Building Above Grade, Below Grade
Structure Type Dry Wall
New Construction N
Schools
School District The School District Of Philadelphia
Others
Pets Allowed Y
Senior Community No
Tax ID 572364000
Ownership Fee Simple
SqFt Source Assessor
Security Features Security System
Acceptable Financing Conventional, Cash
Listing Terms Conventional, Cash
Financing Conventional,Cash
Special Listing Condition REO (Real Estate Owned)
Pets Description No Pet Restrictions
Read Less Info
Want to know what your home might be worth? Contact us for a FREE valuation!

Our team is ready to help you sell your home for the highest possible price ASAP

Bought with Daniel Orth • Coldwell Banker Hearthside Realtors

Making real estate fast, fun, and stress-free!






