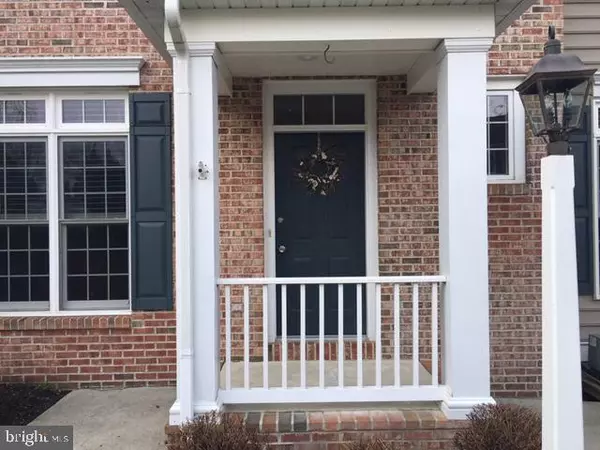$245,000
$252,900
3.1%For more information regarding the value of a property, please contact us for a free consultation.
3 Beds
3 Baths
1,740 SqFt
SOLD DATE : 05/14/2020
Key Details
Sold Price $245,000
Property Type Townhouse
Sub Type Interior Row/Townhouse
Listing Status Sold
Purchase Type For Sale
Square Footage 1,740 sqft
Price per Sqft $140
Subdivision Millcreek
MLS Listing ID PALA157230
Sold Date 05/14/20
Style Colonial
Bedrooms 3
Full Baths 2
Half Baths 1
HOA Fees $224/mo
HOA Y/N Y
Abv Grd Liv Area 1,740
Originating Board BRIGHT
Year Built 2005
Annual Tax Amount $5,111
Tax Year 2020
Lot Size 2,614 Sqft
Acres 0.06
Property Description
Price Reduced! Welcome home to easy living with this well maintained townhome in the highly desirable Mill Creek neighborhood. Very clean , this lovely first floor master suite plan offers 1740 square feet of living space with 2 generously sized bedrooms on the second floor with full bath. The floorplan has a nice flow with high ceilings on both 1st and second floors, offering a well equipped kitchen complete with 42" maple cabinets, breakfast bar, newer stainless steel appliances, recessed lighting and gas cooking. The kitchen is open to a nicely sized dining area filled with natural light from the oversized windows. The large pleasant family room boasts 11' ceilings with ceiling fan and a gas fireplace for cozy evenings at home. The laundry and powder room are also on the first floor. Tons of storage is available in the unfinished basement. The sellers have added a one year HSA Home warranty for the buyer's peace of mind. This home has an active radon system, new roof, newer hot water heater and a water softener with natural gas forced air heat. It doesn't get much better than this and there is nothing for sale at this price that is nicer. Mill Creek is a wonderful place to call home and is nestled between rolling hills and the picturesque Mill Creek. Enjoy leisurely walks along the creek or the many tree-lined and lushly landscaped streets of the neighborhood. It is hard to believe this gorgeous neighborhood is minutes from downtown Lancaster, shopping, healthcare and entertainment.
Location
State PA
County Lancaster
Area West Lampeter Twp (10532)
Zoning RESIDENTIAL
Direction East
Rooms
Other Rooms Primary Bedroom, Bedroom 2, Bedroom 3, Kitchen, Family Room, Breakfast Room, Laundry, Bathroom 2, Primary Bathroom, Half Bath
Basement Full
Main Level Bedrooms 1
Interior
Interior Features Combination Kitchen/Dining, Recessed Lighting, Walk-in Closet(s), Water Treat System, Window Treatments, Primary Bath(s), Floor Plan - Traditional, Ceiling Fan(s), Carpet
Hot Water Natural Gas
Heating Forced Air
Cooling Central A/C
Fireplaces Number 1
Fireplaces Type Gas/Propane
Equipment Built-In Microwave, Dishwasher, Disposal, Dryer, Icemaker, Oven - Self Cleaning, Oven/Range - Gas, Refrigerator, Stainless Steel Appliances, Washer, Water Heater - High-Efficiency
Furnishings No
Fireplace Y
Window Features Double Hung,Double Pane,Low-E,Screens
Appliance Built-In Microwave, Dishwasher, Disposal, Dryer, Icemaker, Oven - Self Cleaning, Oven/Range - Gas, Refrigerator, Stainless Steel Appliances, Washer, Water Heater - High-Efficiency
Heat Source Natural Gas
Laundry Main Floor
Exterior
Exterior Feature Patio(s), Porch(es)
Garage Garage - Rear Entry, Garage Door Opener
Garage Spaces 2.0
Utilities Available Cable TV Available, Electric Available, Natural Gas Available, Sewer Available, Water Available
Amenities Available Jog/Walk Path, Tot Lots/Playground
Waterfront N
Water Access N
Roof Type Architectural Shingle
Accessibility None
Porch Patio(s), Porch(es)
Parking Type Attached Garage, Driveway
Attached Garage 2
Total Parking Spaces 2
Garage Y
Building
Story 2
Foundation Active Radon Mitigation, Concrete Perimeter
Sewer Public Sewer
Water Public
Architectural Style Colonial
Level or Stories 2
Additional Building Above Grade, Below Grade
Structure Type 9'+ Ceilings,High
New Construction N
Schools
School District Lampeter-Strasburg
Others
HOA Fee Include Snow Removal,Lawn Maintenance,Ext Bldg Maint
Senior Community No
Tax ID 320-21578-0-0000
Ownership Fee Simple
SqFt Source Assessor
Acceptable Financing Cash, Conventional, FHA, VA
Listing Terms Cash, Conventional, FHA, VA
Financing Cash,Conventional,FHA,VA
Special Listing Condition Standard
Read Less Info
Want to know what your home might be worth? Contact us for a FREE valuation!

Our team is ready to help you sell your home for the highest possible price ASAP

Bought with Robert D Hess • Kingsway Realty - Lancaster

Making real estate fast, fun, and stress-free!






