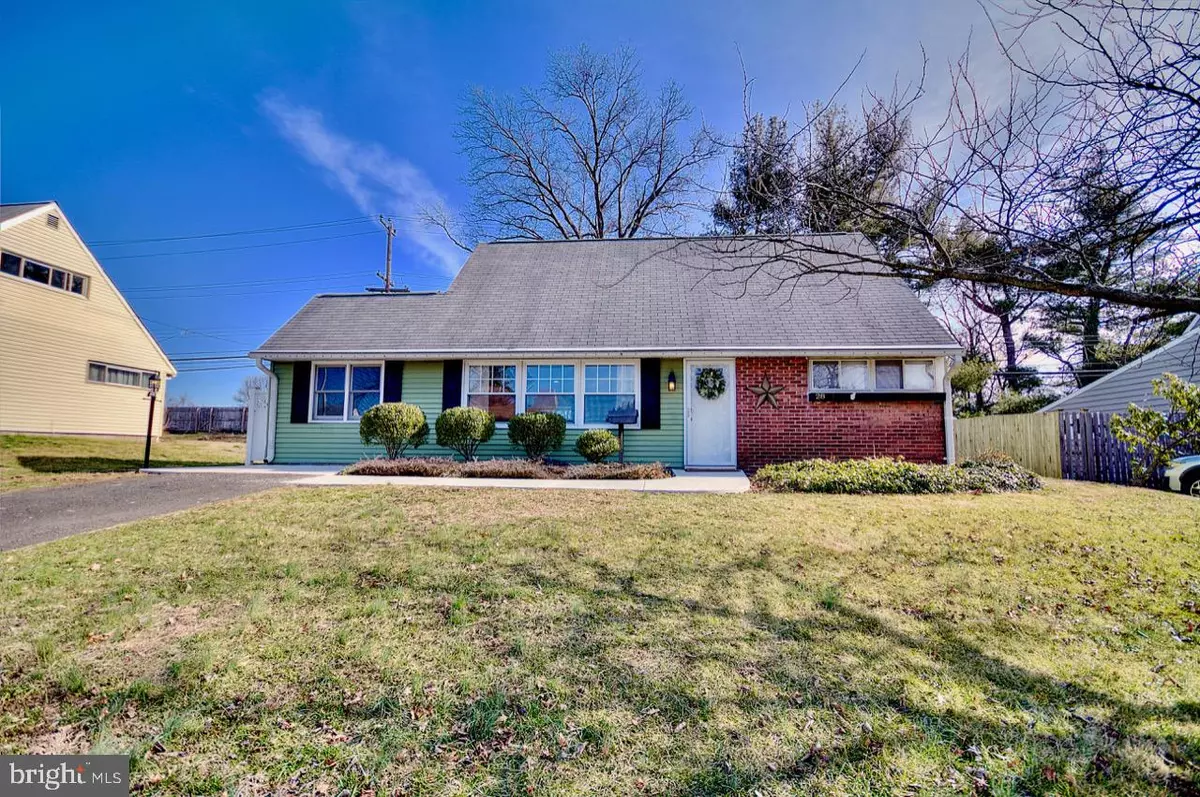$284,900
$284,900
For more information regarding the value of a property, please contact us for a free consultation.
4 Beds
2 Baths
1,782 SqFt
SOLD DATE : 03/31/2020
Key Details
Sold Price $284,900
Property Type Single Family Home
Sub Type Detached
Listing Status Sold
Purchase Type For Sale
Square Footage 1,782 sqft
Price per Sqft $159
Subdivision Juniper Hill
MLS Listing ID PABU489922
Sold Date 03/31/20
Style Cape Cod
Bedrooms 4
Full Baths 2
HOA Y/N N
Abv Grd Liv Area 1,782
Originating Board BRIGHT
Year Built 1955
Annual Tax Amount $4,122
Tax Year 2020
Lot Size 7,700 Sqft
Acres 0.18
Lot Dimensions 70.00 x 110.00
Property Description
Do you believe in love at sight? You will once you step foot into this expanded and updated Cape in the sought after Juniper Hills section of Levittown. Welcome to 28 Jasmine Rd! Enter into the spacious living area with new carpets and fresh paint, allow the living area to lead you to the updated eat-in kitchen featuring an island and plenty of counter space to satisfy even the most discerning chef. Kitchen also features ceramic tile floor which leads you into the dining area. The main level also offers a rare find in a Levittown home, a bonus room! This bonus room offers plenty of space for entertaining or a quiet place to enjoy a good book after a long day. Bonus room also boasts new carpets and fresh paint. For added convenience, this bonus room also has it's own private side entrance! A full bath and laundry area finish off the main level. The upper level has 2 generously sized bedrooms, both with new carpets and a newly updated full hall bath. New concrete walkway to front door and side door help pave your way "HOME." Out the back door, you will notice the over sized backyard which features a private deck, truly the perfect place for entertaining! House is priced to sell and will not last long. Schedule your private tour today!
Location
State PA
County Bucks
Area Middletown Twp (10122)
Zoning R2
Rooms
Other Rooms Living Room, Dining Room, Bedroom 2, Kitchen, Family Room, Bedroom 1, Laundry, Full Bath
Main Level Bedrooms 2
Interior
Heating Baseboard - Hot Water
Cooling Ceiling Fan(s), Window Unit(s)
Fireplace N
Heat Source Oil
Laundry Main Floor
Exterior
Waterfront N
Water Access N
Accessibility None
Parking Type Driveway, Off Street, On Street
Garage N
Building
Story 1
Sewer Public Sewer
Water Public
Architectural Style Cape Cod
Level or Stories 1
Additional Building Above Grade, Below Grade
New Construction N
Schools
School District Neshaminy
Others
Senior Community No
Tax ID 22-060-247
Ownership Fee Simple
SqFt Source Assessor
Acceptable Financing Cash, Conventional, FHA, VA
Listing Terms Cash, Conventional, FHA, VA
Financing Cash,Conventional,FHA,VA
Special Listing Condition Standard
Read Less Info
Want to know what your home might be worth? Contact us for a FREE valuation!

Our team is ready to help you sell your home for the highest possible price ASAP

Bought with Brian Fregia • Keller Williams Real Estate-Langhorne

Making real estate fast, fun, and stress-free!






