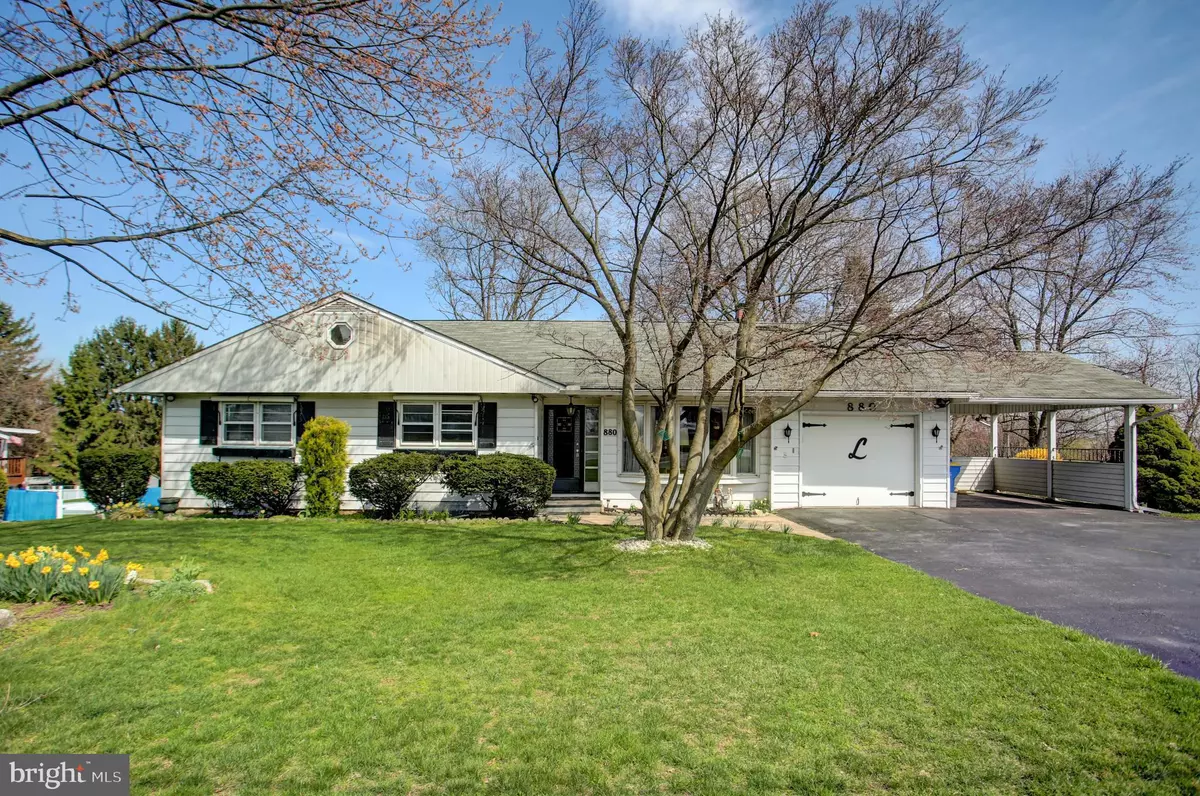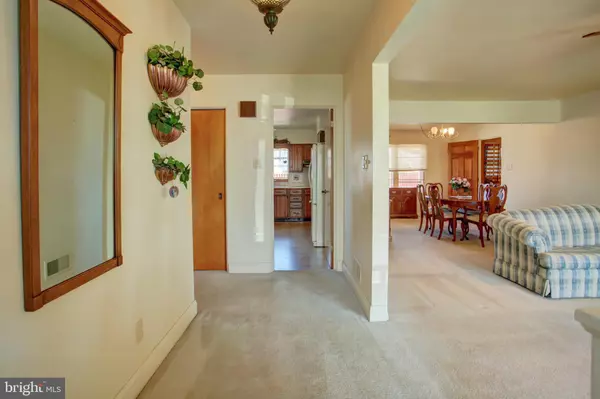$220,000
$221,000
0.5%For more information regarding the value of a property, please contact us for a free consultation.
3 Beds
3 Baths
2,323 SqFt
SOLD DATE : 05/28/2021
Key Details
Sold Price $220,000
Property Type Single Family Home
Sub Type Detached
Listing Status Sold
Purchase Type For Sale
Square Footage 2,323 sqft
Price per Sqft $94
Subdivision None Available
MLS Listing ID PADA130506
Sold Date 05/28/21
Style Ranch/Rambler
Bedrooms 3
Full Baths 2
Half Baths 1
HOA Y/N N
Abv Grd Liv Area 1,928
Originating Board BRIGHT
Year Built 1958
Annual Tax Amount $3,009
Tax Year 2020
Lot Size 0.510 Acres
Acres 0.51
Property Description
This property has an incredible location! It is close to I81 and numerous shopping centers, but has the peace and serenity of the country. The corner homesite has plenty of space with mature trees and appealing landscaping. The driveway has two entrances which makes it very convenient no matter which road you take home. There is enough room for parking either on the driveway, in the garage or in the carport. The generous sized foyer will greet your guests when you have them over for dinner in the formal dining room or to enjoy a cookout on the large back patio. The kitchen is large enough for an eat in table and even has a greenhouse window for growing your favorite cooking herbs. There is no lack of storage space in this home. All three bedrooms have large closets, one even has a walk-in closet. There are closets along the hallway and a huge cedar closet in the lower level. There's an entire room in the lower level dedicated to storage with a walk up door to the back patio. Not enough storage...well try the shed...yes, there's outside storage as well. The home is truly charming with a finished club room and second full bathroom on the lower level. The new owners will enjoy having plenty of room to spread out both inside and outside. Get in to tour this one today...it won't last long.
Location
State PA
County Dauphin
Area Swatara Twp (14063)
Zoning RESIDENTIAL
Rooms
Other Rooms Living Room, Dining Room, Bedroom 2, Bedroom 3, Kitchen, Family Room, Den, Foyer, Bedroom 1, Utility Room, Full Bath, Half Bath
Basement Full
Main Level Bedrooms 3
Interior
Interior Features Breakfast Area, Carpet, Cedar Closet(s), Ceiling Fan(s), Floor Plan - Traditional, Formal/Separate Dining Room, Kitchen - Eat-In, WhirlPool/HotTub, Wood Floors
Hot Water Natural Gas
Heating Forced Air
Cooling Central A/C
Fireplaces Number 1
Fireplaces Type Brick, Electric
Equipment Built-In Microwave, Cooktop, Dishwasher, Disposal, Dryer - Electric, Exhaust Fan, Refrigerator, Freezer, Oven - Wall, Washer
Fireplace Y
Appliance Built-In Microwave, Cooktop, Dishwasher, Disposal, Dryer - Electric, Exhaust Fan, Refrigerator, Freezer, Oven - Wall, Washer
Heat Source Natural Gas
Laundry Lower Floor
Exterior
Exterior Feature Patio(s)
Garage Garage - Front Entry, Garage Door Opener, Inside Access
Garage Spaces 6.0
Waterfront N
Water Access N
Accessibility None
Porch Patio(s)
Parking Type Attached Garage, Attached Carport, Driveway
Attached Garage 1
Total Parking Spaces 6
Garage Y
Building
Story 1
Sewer On Site Septic
Water Well
Architectural Style Ranch/Rambler
Level or Stories 1
Additional Building Above Grade, Below Grade
New Construction N
Schools
High Schools Central Dauphin East
School District Central Dauphin
Others
Senior Community No
Tax ID 63-072-020-000-0000
Ownership Fee Simple
SqFt Source Estimated
Acceptable Financing Cash, Conventional, FHA, VA
Listing Terms Cash, Conventional, FHA, VA
Financing Cash,Conventional,FHA,VA
Special Listing Condition Standard
Read Less Info
Want to know what your home might be worth? Contact us for a FREE valuation!

Our team is ready to help you sell your home for the highest possible price ASAP

Bought with DENISE AMIG • RSR, REALTORS, LLC

Making real estate fast, fun, and stress-free!






