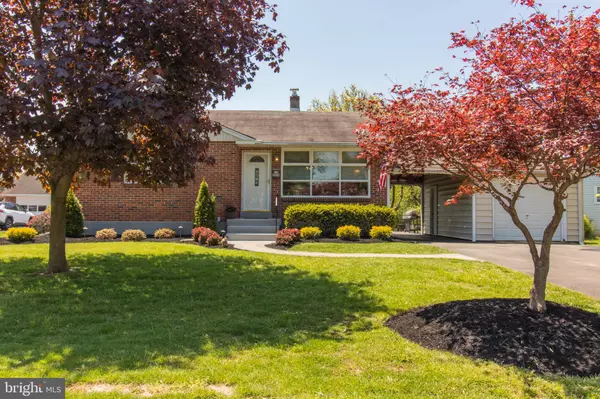$292,000
$292,000
For more information regarding the value of a property, please contact us for a free consultation.
3 Beds
2 Baths
1,598 SqFt
SOLD DATE : 07/15/2020
Key Details
Sold Price $292,000
Property Type Single Family Home
Sub Type Detached
Listing Status Sold
Purchase Type For Sale
Square Footage 1,598 sqft
Price per Sqft $182
Subdivision Fair Hills
MLS Listing ID PAMC648652
Sold Date 07/15/20
Style Ranch/Rambler
Bedrooms 3
Full Baths 2
HOA Y/N N
Abv Grd Liv Area 1,018
Originating Board BRIGHT
Year Built 1955
Annual Tax Amount $4,539
Tax Year 2019
Lot Size 10,500 Sqft
Acres 0.24
Lot Dimensions 117.00 x 0.00
Property Description
Beautiful brick ranch home with 1 car garage that is tucked away just outside of Hatboro off Byberry Road in the Fair Hills subdivision. Enjoy the convenience of quick access to the PA Turnpike, SEPTA Regional Rail, I-95 and so much more. Lots of recent updates including remodeled eat-in kitchen with fresh counter tops and floors and newer appliances. Hardwood floors through the living room and bedrooms and great closet space in the bedrooms. Downstairs is a full basement, a large part of which is finished, adding over 600 square feet of living space. There is also a second bathroom with stall shower. An unfinished area provides ample space for storage and the laundry area and mechanical systems are in this space as well. Outside you'll find a nice front and back yard and a detached 1-car garage. A new roof will be installed prior to settlement (old material removed, new 30 year GAF ELK architectural shingles in Hickory). The heating and A/C system consists of two components: There is central air and this system also has a heat pump with backup electric heating and this system serves both the first floor and the basement. In addition, the original heating system (hot water baseboard) serves the first floor and is oil fired. Domestic hot water is provided through this system (summer/winter hookup in boiler) with a backup electric water heater. Upper Moreland Schools! Well maintained, available for quick possession, and in a great location!
Location
State PA
County Montgomery
Area Upper Moreland Twp (10659)
Zoning R3
Rooms
Other Rooms Living Room, Primary Bedroom, Bedroom 2, Bedroom 3, Kitchen, Family Room, Storage Room
Basement Full
Main Level Bedrooms 3
Interior
Interior Features Entry Level Bedroom, Kitchen - Eat-In, Wood Floors
Hot Water Electric
Heating Baseboard - Hot Water
Cooling Central A/C
Flooring Carpet, Hardwood, Vinyl
Equipment Built-In Microwave, Built-In Range, Dishwasher, Disposal, Refrigerator
Furnishings No
Fireplace N
Appliance Built-In Microwave, Built-In Range, Dishwasher, Disposal, Refrigerator
Heat Source Oil
Laundry Basement
Exterior
Garage Garage - Front Entry
Garage Spaces 5.0
Utilities Available Cable TV
Waterfront N
Water Access N
Roof Type Asphalt,Shingle
Accessibility None
Parking Type Detached Garage, Driveway
Total Parking Spaces 5
Garage Y
Building
Lot Description Front Yard, Rear Yard, Level
Story 1
Sewer Public Sewer
Water Public
Architectural Style Ranch/Rambler
Level or Stories 1
Additional Building Above Grade, Below Grade
New Construction N
Schools
Elementary Schools Upper Moreland
Middle Schools Upper Moreland
High Schools Upper Moreland
School District Upper Moreland
Others
Senior Community No
Tax ID 59-00-15475-009
Ownership Fee Simple
SqFt Source Assessor
Acceptable Financing Cash, Conventional, FHA
Listing Terms Cash, Conventional, FHA
Financing Cash,Conventional,FHA
Special Listing Condition Standard
Read Less Info
Want to know what your home might be worth? Contact us for a FREE valuation!

Our team is ready to help you sell your home for the highest possible price ASAP

Bought with Victoria A Sweitzer • RE/MAX Centre Realtors

Making real estate fast, fun, and stress-free!






