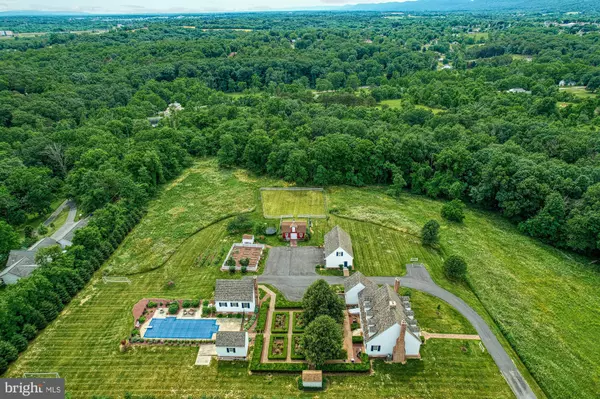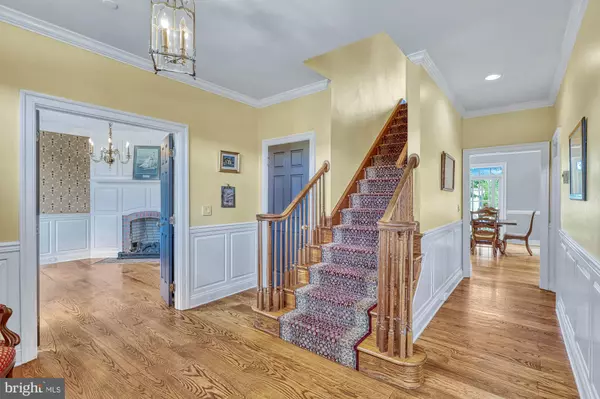$925,000
$900,000
2.8%For more information regarding the value of a property, please contact us for a free consultation.
4 Beds
4 Baths
5,628 SqFt
SOLD DATE : 09/16/2021
Key Details
Sold Price $925,000
Property Type Single Family Home
Sub Type Detached
Listing Status Sold
Purchase Type For Sale
Square Footage 5,628 sqft
Price per Sqft $164
Subdivision None Available
MLS Listing ID PACB2000672
Sold Date 09/16/21
Style Colonial
Bedrooms 4
Full Baths 2
Half Baths 2
HOA Y/N N
Abv Grd Liv Area 4,548
Originating Board BRIGHT
Year Built 1996
Annual Tax Amount $9,059
Tax Year 2021
Lot Size 5.000 Acres
Acres 5.0
Property Description
Escape to your own oasis in this Williamsburg style estate where luxury meets charm with character throughout! This sprawling 5 acre homesite in Cumberland Valley Schools is unlike any other property you have seen in Central PA! Cedar shake shingles, courtyard gardens, 6 fireplaces, guest cottage, detached 3 car garage and so much more! Step inside the main home featuring 4,200 finished square feet with 4 bedrooms, 2 full and 2 half baths, and a finished lower level which offers extra space for a home office, playroom and more. Stunning finishes and quality craftsmanship with wood plank flooring, wainscotting, crown moldings, built-in shelving and brick inlay hearths, no detail was overlooked. Bright and spacious kitchen with stainless steel appliances, reverse osmosis water system, peninsula island, gas range and built-in oversized refrigerator and freezer. Need space to organize your life? Exceptional laundry/mudroom with farm sink, gooseneck faucet, washer and dryer, built-in custom cabinetry, additional pantry area and storage closets. Owner's suite features a gas fireplace with marble hearth, chair rail, built-in storage benches and closets. Luxury owner's bath with clawfoot soaking tub, oversized walk-in shower, double bowl vanity with custom cabinetry and walk-in closet with built-in storage system. Step outside to relax on your expansive brick patio where you can enjoy the gorgeous courtyard with brick pathways and mature rose gardens. Have guests or family stay in the charming guest cottage which is 660 square feet of luxury space including a family room, private kitchen, full bath and bedroom. Enjoy evenings having fun in the 17x50 heated salt water pool. Barn area features two pony stalls, hay storage, pasture with electric fencing, chicken coop and a gated garden perfect for fruit, vegetables and herbs. You will also find 4 rows of mature grape vines for making wine or jam. The oversized detached 3 car garage is 38x24 and features additional studio living on the second floor complete with a kitchenette and full bathroom. Conveniently located in Silver Spring Township yet tucked away down your private tree-lined drive. This exceptional home offers complete privacy, thus no drive by's are permitted, so call us today to schedule your private showing!
Location
State PA
County Cumberland
Area Silver Spring Twp (14438)
Zoning RESIDENTIAL
Rooms
Other Rooms Living Room, Dining Room, Primary Bedroom, Bedroom 2, Bedroom 3, Bedroom 4, Kitchen, Breakfast Room, Laundry, Office, Bonus Room
Basement Daylight, Partial, Fully Finished
Interior
Interior Features Breakfast Area, Built-Ins, Ceiling Fan(s), Chair Railings, Crown Moldings, Formal/Separate Dining Room, Kitchen - Island, Pantry, Primary Bath(s), Recessed Lighting, Upgraded Countertops, Wainscotting, Walk-in Closet(s), Wood Floors, Central Vacuum
Hot Water Electric
Heating Forced Air, Radiant
Cooling Central A/C
Flooring Hardwood
Fireplaces Number 6
Fireplaces Type Gas/Propane, Mantel(s), Wood
Equipment Built-In Microwave, Dishwasher, Oven - Wall, Oven/Range - Gas, Stainless Steel Appliances, Central Vacuum
Fireplace Y
Window Features Transom
Appliance Built-In Microwave, Dishwasher, Oven - Wall, Oven/Range - Gas, Stainless Steel Appliances, Central Vacuum
Heat Source Oil
Laundry Main Floor
Exterior
Exterior Feature Brick, Patio(s)
Garage Garage - Rear Entry
Garage Spaces 4.0
Pool Heated, In Ground, Saltwater
Waterfront N
Water Access N
View Mountain
Roof Type Shake
Street Surface Paved
Accessibility None
Porch Brick, Patio(s)
Road Frontage Private
Parking Type Attached Garage, Detached Garage
Attached Garage 1
Total Parking Spaces 4
Garage Y
Building
Lot Description Private
Story 2
Sewer On Site Septic
Water Well
Architectural Style Colonial
Level or Stories 2
Additional Building Above Grade, Below Grade
New Construction N
Schools
Elementary Schools Silver Spring
Middle Schools Eagle View
High Schools Cumberland Valley
School District Cumberland Valley
Others
Senior Community No
Tax ID 38-14-0846-017
Ownership Fee Simple
SqFt Source Assessor
Acceptable Financing Cash, Conventional
Listing Terms Cash, Conventional
Financing Cash,Conventional
Special Listing Condition Standard
Read Less Info
Want to know what your home might be worth? Contact us for a FREE valuation!

Our team is ready to help you sell your home for the highest possible price ASAP

Bought with GREG ROTHMAN • RSR, REALTORS, LLC

Making real estate fast, fun, and stress-free!






