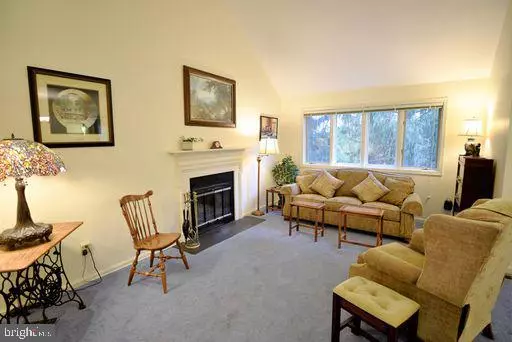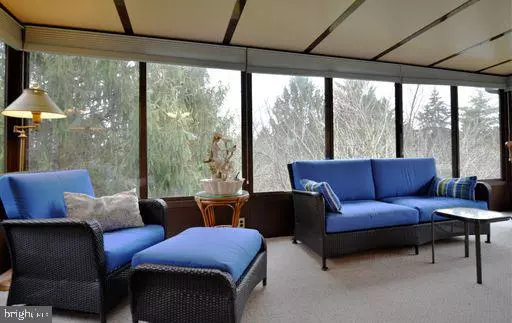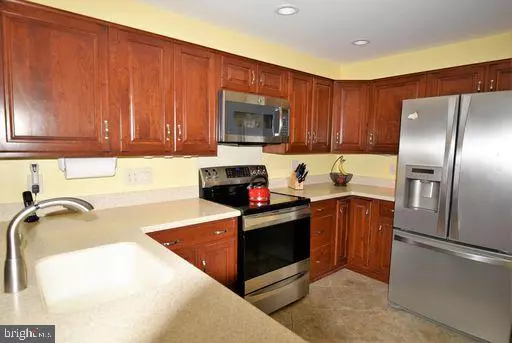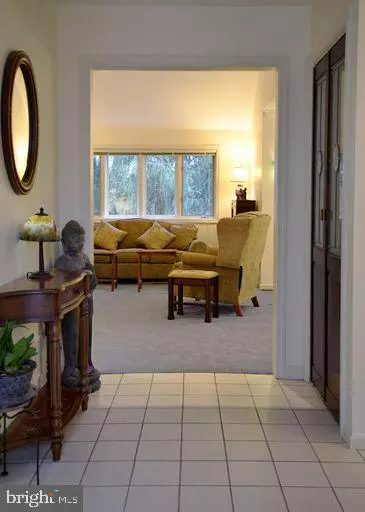$380,000
$385,000
1.3%For more information regarding the value of a property, please contact us for a free consultation.
2 Beds
3 Baths
1,442 SqFt
SOLD DATE : 03/31/2020
Key Details
Sold Price $380,000
Property Type Condo
Sub Type Condo/Co-op
Listing Status Sold
Purchase Type For Sale
Square Footage 1,442 sqft
Price per Sqft $263
Subdivision Hersheys Mill
MLS Listing ID PACT496048
Sold Date 03/31/20
Style Traditional
Bedrooms 2
Full Baths 2
Half Baths 1
Condo Fees $2,216
HOA Fees $550/qua
HOA Y/N Y
Abv Grd Liv Area 1,442
Originating Board BRIGHT
Year Built 1985
Annual Tax Amount $4,767
Tax Year 2020
Lot Size 1,442 Sqft
Acres 0.03
Lot Dimensions 0.00 x 0.00
Property Description
With its southern exposure, this Franklin Village 2 BD, 2-1/2 BA Goshen model welcomes you with light and airiness. The entry foyer has tile floor, sun tunnel and coat closet. As you enter you are drawn to the large windowed living room with cathedral ceiling which adds a dramatic flair. The living room/dining room open design has wall-to-wall carpeting and provides ample space to decorate as you like. Dining area has crown molding and sliding glass doors to the large bright 3-season sun room. The patio is carpeted and has honeycomb shades.It feels like a tree house with the pines and cherry blossom trees which show their pink blossoms in the spring. You may also access the patio from the kitchen via sliding glass doors.Having sliding doors in the dining room and kitchen offers great flow and light throughout;there is also a pocket door between the dining area and kitchen. The eat-in kitchen has natural light provided by a skylight. The kitchen has small wall-mounted TV, corner nook for glassware,cherry cabinets, Corian countertop. Cooking is a pleasure on the Induction/Convection oven and microwave with Convection as well. Master bedroom suite has window seat, large walk-in closet, w-w carpeting. Master bath is updated with a walk-in Jacuzzi tub/shower. The newer water heater (lower level) accommodates the 70-gallon Jacuzzi. Down the hall, on the opposite side of this home, is the Guest bedroom with w-w carpeting and large walk-in closet. The Guest bath room has 2 entrances with a pocket door to separate the shower area for privacy. This bathroom has lovely newly installed drawer vanity. Across the hall from the bath is the laundry area with pocket door. This completes the main level of the home. The fully finished walk-out lower level which has baseboard heating is a vast space with access to outside as well as 3 large 3-panel windows providing natural light. At the base of the stairway is a large powder room, workshop room which also houses the water heater, and storage room with shelving, 2nd refrigerator and newer High efficiency Lennox HVAC system. Turn to the left to see the sitting area with wall mounted 57" TV and Bose sound system which is included in the sale. Explore the downstairs to find more storage area behind bi-level doors and a cedar closet. Franklin Village has its own village pool exclusive to Franklin Residents and their guests at no extra charge. The Village is situated in the middle of Hershey s Mill and close to the sports center with tennis and pickleball courts, bocce, billiards, HM pool, wood shop, community center activities, and HM Golf Club. Each month residents receive the HM Digest containing detailed information on activities and calendar of events. Buyers pay one-time cap fee of$1650 to HOA and $2216 to Master Association. The quarterly fee for the HOA includes, but is not limited to, 24 hour on-site security guard house and patrol, security system, water, sewer,Verizon Fios landline, one TV box and internet, snow removal to your front door, trash collection 2x weekly, landscaping which includes tree/bush trimming and lawn care. Become an owner and live the carefree lifestyle provided in "The Mill"
Location
State PA
County Chester
Area East Goshen Twp (10353)
Zoning R2
Direction North
Rooms
Other Rooms Living Room, Dining Room, Primary Bedroom, Kitchen, Basement, Sun/Florida Room, Laundry, Bathroom 1, Bathroom 2, Primary Bathroom
Basement Full, Daylight, Full, Fully Finished, Heated, Outside Entrance, Windows
Main Level Bedrooms 2
Interior
Interior Features Attic, Skylight(s), Solar Tube(s)
Hot Water Electric
Cooling Central A/C
Flooring Tile/Brick, Vinyl, Carpet
Fireplaces Number 1
Fireplaces Type Wood
Equipment Built-In Microwave, Dishwasher, Disposal, Dryer - Electric, Extra Refrigerator/Freezer, Oven - Self Cleaning, Oven/Range - Electric, Washer
Furnishings No
Fireplace Y
Window Features Sliding
Appliance Built-In Microwave, Dishwasher, Disposal, Dryer - Electric, Extra Refrigerator/Freezer, Oven - Self Cleaning, Oven/Range - Electric, Washer
Heat Source Electric
Laundry Main Floor
Exterior
Garage Garage - Front Entry, Garage Door Opener
Garage Spaces 1.0
Utilities Available Cable TV, Phone
Waterfront N
Water Access N
Roof Type Asphalt
Accessibility None
Parking Type Detached Garage, On Street
Total Parking Spaces 1
Garage Y
Building
Story 2
Foundation Block, Slab
Sewer Public Sewer
Water Public
Architectural Style Traditional
Level or Stories 2
Additional Building Above Grade, Below Grade
Structure Type Dry Wall
New Construction N
Schools
School District West Chester Area
Others
Pets Allowed Y
HOA Fee Include Alarm System,Cable TV,Common Area Maintenance,Ext Bldg Maint,Lawn Maintenance,Road Maintenance,Security Gate,Snow Removal,Trash,Water
Senior Community Yes
Age Restriction 55
Tax ID 53-02 -0557
Ownership Fee Simple
SqFt Source Assessor
Security Features 24 hour security,Fire Detection System
Acceptable Financing Conventional, Cash
Horse Property N
Listing Terms Conventional, Cash
Financing Conventional,Cash
Special Listing Condition Standard
Pets Description Number Limit, Dogs OK, Cats OK
Read Less Info
Want to know what your home might be worth? Contact us for a FREE valuation!

Our team is ready to help you sell your home for the highest possible price ASAP

Bought with Susan Murphy • Long & Foster Real Estate, Inc.

Making real estate fast, fun, and stress-free!






