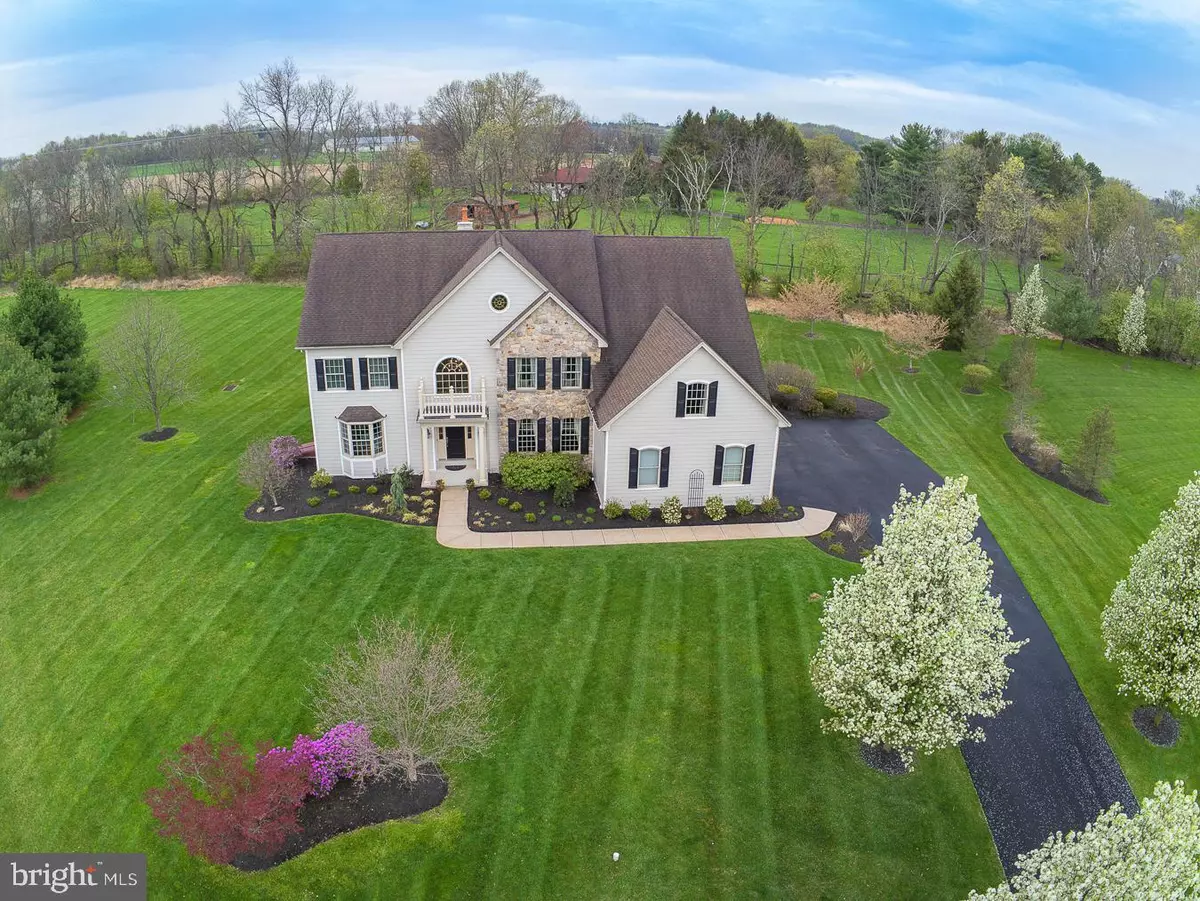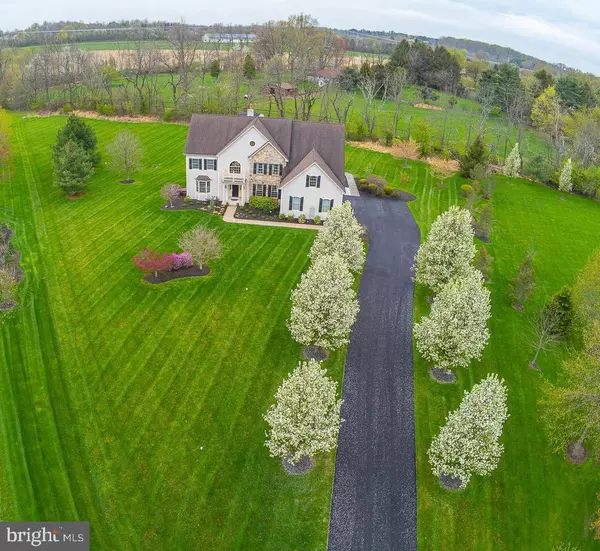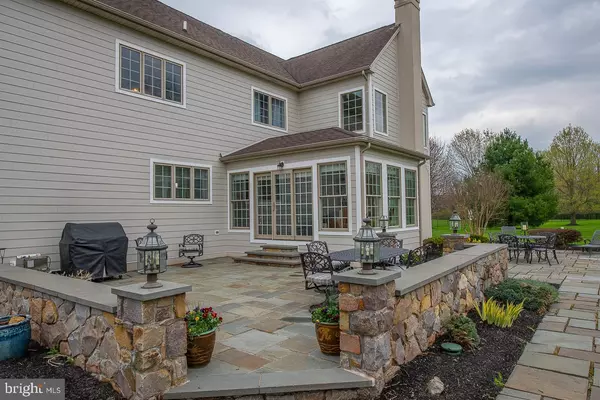$928,000
$928,000
For more information regarding the value of a property, please contact us for a free consultation.
4 Beds
6 Baths
6,473 SqFt
SOLD DATE : 06/15/2021
Key Details
Sold Price $928,000
Property Type Single Family Home
Sub Type Detached
Listing Status Sold
Purchase Type For Sale
Square Footage 6,473 sqft
Price per Sqft $143
Subdivision Fieldstone
MLS Listing ID PAMC685540
Sold Date 06/15/21
Style Colonial
Bedrooms 4
Full Baths 4
Half Baths 2
HOA Y/N N
Abv Grd Liv Area 4,873
Originating Board BRIGHT
Year Built 2002
Annual Tax Amount $20,770
Tax Year 2020
Lot Size 1.897 Acres
Acres 1.9
Lot Dimensions 65.00 x 0.00
Property Description
Welcome to 2854 Conestoga Lane! This spectacular home boasts over 6000 sq. ft. of spacious living with 4beds and 6 baths. It sits majestically on almost 2 acres on a quiet cul-de-sac in the award-winning Methacton SD. The gourmet kitchen features a gas stove, two ovens, SS appliances, and a large granite island. There is a sunroom off the kitchen that opens to a private level yard and two slate patios. The first floor consists of a large Formal Dining Room, Living Room, a Great Room with gas fireplace, an Office, 2 powder rooms, a mudroom, a laundry room, and extra storage closets. The second floor features a spectacular Master Suite with tray ceilings, a large sitting area, his & her walk-in closets, a private office, and a spacious master bath. There are 3 other bedrooms and 2 full baths that complete the second floor. The lower level is fully finished with a theater room with Dolby Atmos surround sound, a custom wet bar, a recreational area, a gym area, a full bath, and extra storage space. The attic is also plumbed for another bathroom if you decide you want more room. This home has new Hardie Board siding, and a new HVAC system as of 2019. Located near Heebner Park with tons of walking trails, a terrific neighborhood, and “no thru” traffic, this home is also close to fine restaurants and shopping, the vibrant and historic Village of Skippack, Blue Bell Corp centers, KOP, and close to routes 76, 476, and 422
Location
State PA
County Montgomery
Area Worcester Twp (10667)
Zoning R002
Rooms
Other Rooms Living Room, Dining Room, Primary Bedroom, Bedroom 2, Bedroom 3, Bedroom 4, Kitchen, Game Room, Family Room, Foyer, Sun/Florida Room, Exercise Room, Mud Room, Office, Recreation Room, Storage Room, Bathroom 1, Bathroom 2, Bathroom 3, Attic, Primary Bathroom
Basement Full, Fully Finished, Heated
Interior
Interior Features Additional Stairway, Attic, Bar, Breakfast Area, Built-Ins, Carpet, Ceiling Fan(s), Chair Railings, Crown Moldings, Curved Staircase, Dining Area, Family Room Off Kitchen, Floor Plan - Open, Formal/Separate Dining Room, Kitchen - Gourmet, Kitchen - Island, Recessed Lighting, Stall Shower, Store/Office, Tub Shower, Upgraded Countertops, Wainscotting, Walk-in Closet(s), WhirlPool/HotTub, Window Treatments, Wine Storage, Wood Floors
Hot Water Propane
Cooling Central A/C
Flooring Hardwood, Carpet, Ceramic Tile, Marble
Fireplaces Number 1
Fireplaces Type Fireplace - Glass Doors, Gas/Propane, Mantel(s), Marble
Equipment Built-In Microwave, Dishwasher, Dryer, Dryer - Gas, Energy Efficient Appliances, Exhaust Fan, Freezer, Icemaker
Furnishings No
Fireplace Y
Window Features Atrium,Screens,Sliding,Storm,Bay/Bow
Appliance Built-In Microwave, Dishwasher, Dryer, Dryer - Gas, Energy Efficient Appliances, Exhaust Fan, Freezer, Icemaker
Heat Source Propane - Owned
Laundry Main Floor
Exterior
Exterior Feature Porch(es), Patio(s)
Garage Built In, Garage - Side Entry, Garage Door Opener, Inside Access, Oversized
Garage Spaces 7.0
Utilities Available Electric Available, Phone, Propane
Waterfront N
Water Access N
View Garden/Lawn, Pasture, Scenic Vista, Trees/Woods
Roof Type Shingle
Street Surface Paved
Accessibility 2+ Access Exits
Porch Porch(es), Patio(s)
Road Frontage Public
Parking Type Attached Garage, Driveway
Attached Garage 3
Total Parking Spaces 7
Garage Y
Building
Lot Description Backs to Trees, Backs - Open Common Area, Cul-de-sac, Front Yard, Landscaping, Level, Open, Private, Rear Yard
Story 3
Sewer Public Sewer
Water Public
Architectural Style Colonial
Level or Stories 3
Additional Building Above Grade, Below Grade
Structure Type 9'+ Ceilings,Cathedral Ceilings,Dry Wall,Vaulted Ceilings,Tray Ceilings
New Construction N
Schools
High Schools Methacton
School District Methacton
Others
Pets Allowed Y
Senior Community No
Tax ID 67-00-01678-019
Ownership Fee Simple
SqFt Source Assessor
Acceptable Financing Cash, Conventional, FHA
Horse Property N
Listing Terms Cash, Conventional, FHA
Financing Cash,Conventional,FHA
Special Listing Condition Standard
Pets Description No Pet Restrictions
Read Less Info
Want to know what your home might be worth? Contact us for a FREE valuation!

Our team is ready to help you sell your home for the highest possible price ASAP

Bought with Frank Dolski • Coldwell Banker Hearthside-Lahaska

Making real estate fast, fun, and stress-free!






