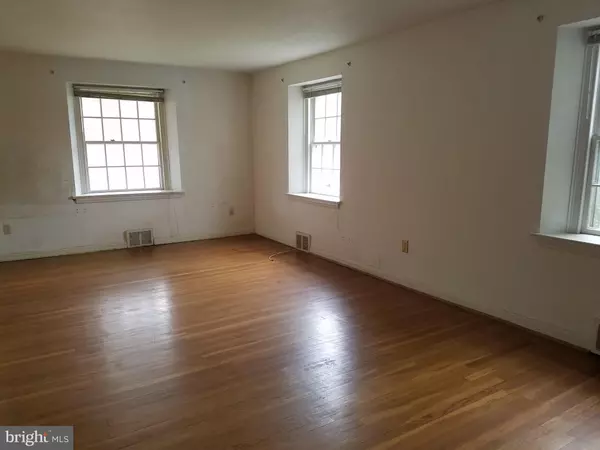$450,000
$510,000
11.8%For more information regarding the value of a property, please contact us for a free consultation.
4 Beds
4 Baths
2,835 SqFt
SOLD DATE : 06/05/2020
Key Details
Sold Price $450,000
Property Type Single Family Home
Sub Type Detached
Listing Status Sold
Purchase Type For Sale
Square Footage 2,835 sqft
Price per Sqft $158
Subdivision Old Oaks
MLS Listing ID PADE506596
Sold Date 06/05/20
Style Colonial
Bedrooms 4
Full Baths 3
Half Baths 1
HOA Y/N N
Abv Grd Liv Area 2,835
Originating Board BRIGHT
Year Built 1952
Annual Tax Amount $7,383
Tax Year 2020
Lot Size 0.269 Acres
Acres 0.27
Lot Dimensions 114.00 x 182.00
Property Description
Located within the award-winning Radnor School district and within walking distance of the SEPTA train line, charming restaurants, and shops, this ideally located property in Old Oaks provides the opportunity for you to create your "dream" home. Situated on an over-sized lot this property offers spacious rooms and includes a rear addition which provides an expanded kitchen/breakfast room, and adds a 4th bedroom with its own full bath and walk-in closet. Throughout the home the original hardwood floors are pristine. The furnace was installed in 2010 and central air was added. The hot water heater was replaced in 2015. There is an additional attached suite on the main level suitable as an in-law or au pair suite or owner's home office. A previous owner had an owner-occupied doctor's office. The present owner used the space as a rental apartment for one tenant from Villanova. This property is ready for updating and redecorating. Seller will do no repairs but will consider buyer financing that includes funds for repairs/upgrades. Note: Seller says the living room fireplace has been blocked off. Due to COVID-19 rules, there are no in person showings at this time.
Location
State PA
County Delaware
Area Radnor Twp (10436)
Zoning RESIDENTIAL
Rooms
Other Rooms Living Room, Dining Room, Primary Bedroom, Bedroom 2, Bedroom 4, Kitchen, Basement, Library, In-Law/auPair/Suite, Bathroom 1, Bathroom 2, Bathroom 3, Half Bath
Basement Full
Interior
Interior Features Attic
Hot Water Natural Gas
Heating Hot Water
Cooling Central A/C
Flooring Hardwood, Carpet, Vinyl
Fireplaces Number 1
Fireplaces Type Non-Functioning
Equipment Dryer, Washer, Refrigerator
Fireplace Y
Appliance Dryer, Washer, Refrigerator
Heat Source Natural Gas
Laundry Basement
Exterior
Fence Partially, Rear
Waterfront N
Water Access N
Roof Type Asphalt,Shingle,Flat
Accessibility None
Parking Type Driveway
Garage N
Building
Story 2
Sewer Public Sewer
Water Public
Architectural Style Colonial
Level or Stories 2
Additional Building Above Grade, Below Grade
New Construction N
Schools
Elementary Schools Radnor
Middle Schools Radnor
High Schools Radnor
School District Radnor Township
Others
Pets Allowed Y
Senior Community No
Tax ID 36-07-04921-00
Ownership Fee Simple
SqFt Source Assessor
Acceptable Financing Cash, Conventional
Horse Property N
Listing Terms Cash, Conventional
Financing Cash,Conventional
Special Listing Condition Standard
Pets Description No Pet Restrictions
Read Less Info
Want to know what your home might be worth? Contact us for a FREE valuation!

Our team is ready to help you sell your home for the highest possible price ASAP

Bought with Meghan E Chorin • BHHS Fox & Roach Wayne-Devon

Making real estate fast, fun, and stress-free!






