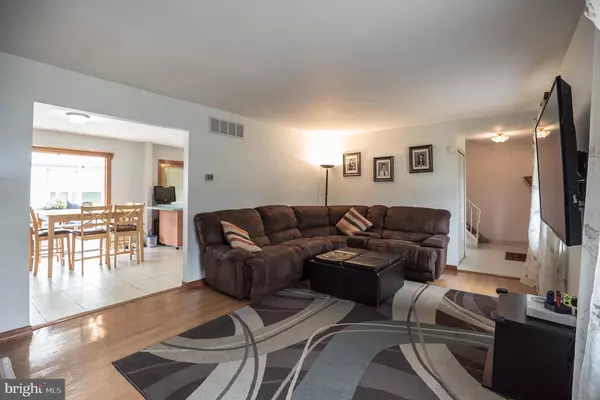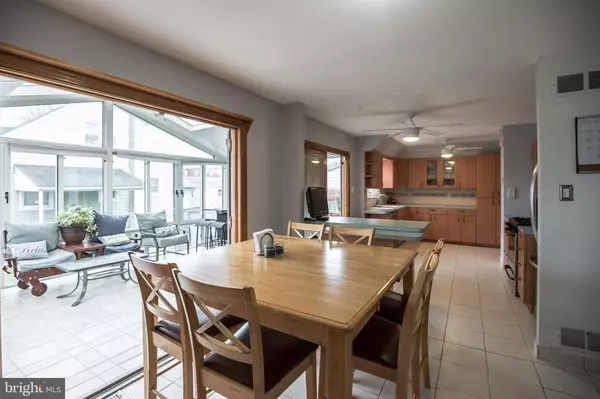$279,900
$279,900
For more information regarding the value of a property, please contact us for a free consultation.
3 Beds
2 Baths
1,740 SqFt
SOLD DATE : 07/10/2020
Key Details
Sold Price $279,900
Property Type Single Family Home
Sub Type Twin/Semi-Detached
Listing Status Sold
Purchase Type For Sale
Square Footage 1,740 sqft
Price per Sqft $160
Subdivision Parkwood
MLS Listing ID PAPH886784
Sold Date 07/10/20
Style Colonial
Bedrooms 3
Full Baths 1
Half Baths 1
HOA Y/N N
Abv Grd Liv Area 1,740
Originating Board BRIGHT
Year Built 1974
Annual Tax Amount $3,165
Tax Year 2020
Lot Size 4,724 Sqft
Acres 0.11
Lot Dimensions 50.00 x 74.00
Property Description
Welcome to 12251 Medford Road in the much desired Parkwood section of Northeast Philadelphia. Well maintained one of a kind twin with a sunroom and side deck. Open kitchen with plenty of room for a fabulous gathering place for cozy family meals or entertaining with friends. Sunroom has heating and cooling to enjoy all 4 seasons! LR has hardwood floors & gas fireplace. Powder room on the main floor. Fully finished basement including a wet bar & gas fireplace. Upstairs offers 3 bedrooms and 1 full bath. Corner lot with expanded driveway to fit 3 cars. Property has extra storage space in the attic and a shed in the backyard. Walking distance to the shopping center and minutes from major highways. Agent is related to seller.
Location
State PA
County Philadelphia
Area 19154 (19154)
Zoning RSA4
Rooms
Other Rooms Living Room, Dining Room, Primary Bedroom, Bedroom 2, Bedroom 3, Kitchen, Basement
Basement Full
Interior
Heating Forced Air
Cooling Central A/C
Fireplaces Number 2
Fireplaces Type Gas/Propane
Fireplace Y
Heat Source Natural Gas
Exterior
Waterfront N
Water Access N
Accessibility None
Garage N
Building
Story 2
Sewer Public Sewer
Water Public
Architectural Style Colonial
Level or Stories 2
Additional Building Above Grade, Below Grade
New Construction N
Schools
School District The School District Of Philadelphia
Others
Senior Community No
Tax ID 663254100
Ownership Fee Simple
SqFt Source Assessor
Special Listing Condition Standard
Read Less Info
Want to know what your home might be worth? Contact us for a FREE valuation!

Our team is ready to help you sell your home for the highest possible price ASAP

Bought with Leonard E Ginchereau Jr. • BHHS Fox & Roach-Art Museum

Making real estate fast, fun, and stress-free!






