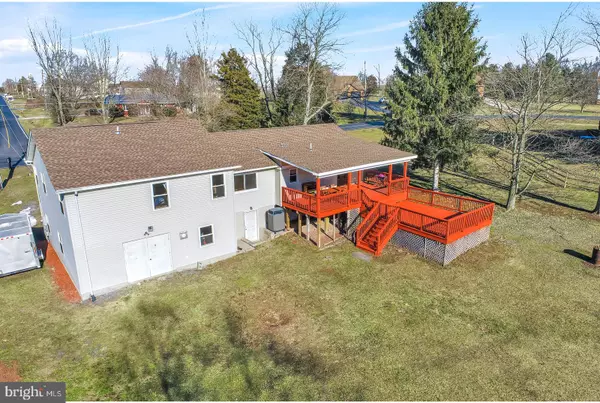$256,500
$269,900
5.0%For more information regarding the value of a property, please contact us for a free consultation.
4 Beds
3 Baths
1,984 SqFt
SOLD DATE : 04/22/2021
Key Details
Sold Price $256,500
Property Type Single Family Home
Sub Type Detached
Listing Status Sold
Purchase Type For Sale
Square Footage 1,984 sqft
Price per Sqft $129
Subdivision Lake Heritage
MLS Listing ID PAAD115118
Sold Date 04/22/21
Style Raised Ranch/Rambler
Bedrooms 4
Full Baths 2
Half Baths 1
HOA Fees $114/ann
HOA Y/N Y
Abv Grd Liv Area 1,984
Originating Board BRIGHT
Year Built 2002
Annual Tax Amount $4,397
Tax Year 2020
Lot Size 0.459 Acres
Acres 0.46
Property Description
Welcome to 714 Lee Dr. You must see this stunning home in person! Seriously, this home is special and one of a kind. If you are looking for some unique features both inside the home and a large garage with enough space to park your cars and still have room for your toys, this is the home for you! Beautifully built home located in the gorgeous private gated community of Lake Heritage. The community provides the country feel yet is close to Rt 15 and 97 for easy commuting and shopping. Lake Heritage offers 150-acre lake for boating, fishing, skiing, swimming. Neighborhood offers Olympic-sized pool, community center, beach volleyball, tennis, basketball, playgrounds, pavilions. Upon pulling into the driveway, you will feel right at home, this home has so many features and updates that you will be in awe with the care, quality and time that has been put into this property. Some of the upgrades recently are a brand-new roof, new windows, and a new hot water heater. The HVAC is only 5 years old! As you walk around the home; the feeling is very calm and relaxing, the exterior of the home and yard is beautiful. After a long day, as you sit on your lovely front porch or on your stunning back deck and take in all the peacefulness this property offers, you will feel right at home and relaxed. You can just imagine what it must be like on a Saturday morning sipping your coffee and listening to the birds. Inside the beauty continues, featuring 4 bedrooms, 2 full bathrooms, a half bath inside the oversized attached garage and an exceptionally large bonus room that offers many possibilities, currently being used as a wonderful family room. Upon walking into the home, you will be greeted to the inviting living room that has adorable built ins and is open to the dining area which is adjacent to the lovely country kitchen. The kitchen and dining area have direct access to your stunning deck and back yard. This open floor plan is perfect for all your entertaining needs both around the holidays and in the summer for the cookouts! What a great entertaining floor plan! On the other side of the home, you will find the lovely family room that features cathedral ceilings and lots of natural sunlight through the beautiful large windows. You will also find the owners suite that features its own private bath and walk-in closets along with the other bedrooms, including one that is being used as an office or would be a great home school space, full bathroom, and laundry room for your convenience. The lower level walk out basement is just waiting to be finished with your personal touches. Plenty of house here for your family to stretch out and everyone will have their own space. As you can see, this home certainly won't disappoint!
Location
State PA
County Adams
Area Mount Pleasant Twp (14332)
Zoning RESIDENTIAL
Rooms
Other Rooms Living Room, Dining Room, Primary Bedroom, Bedroom 2, Bedroom 3, Kitchen, Family Room, Basement, Laundry, Office, Bathroom 2, Primary Bathroom
Basement Full
Main Level Bedrooms 4
Interior
Interior Features Built-Ins, Carpet, Combination Kitchen/Dining, Kitchen - Eat-In, Kitchen - Country, Primary Bath(s), Recessed Lighting, Walk-in Closet(s), Water Treat System, Window Treatments, Floor Plan - Traditional
Hot Water Electric
Heating Heat Pump(s)
Cooling Central A/C
Equipment Built-In Microwave, Dishwasher, Oven/Range - Electric, Refrigerator
Fireplace N
Window Features Double Hung,Energy Efficient,Insulated,Replacement
Appliance Built-In Microwave, Dishwasher, Oven/Range - Electric, Refrigerator
Heat Source Electric
Laundry Main Floor
Exterior
Exterior Feature Deck(s), Porch(es), Roof
Garage Additional Storage Area, Garage - Front Entry, Garage Door Opener, Inside Access, Oversized, Other
Garage Spaces 6.0
Amenities Available Basketball Courts, Common Grounds, Community Center, Gated Community, Lake, Marina/Marina Club, Picnic Area, Pier/Dock, Pool - Outdoor, Recreational Center, Security, Tot Lots/Playground, Water/Lake Privileges
Waterfront N
Water Access N
View Garden/Lawn
Roof Type Architectural Shingle
Accessibility None
Porch Deck(s), Porch(es), Roof
Parking Type Attached Garage, Driveway
Attached Garage 2
Total Parking Spaces 6
Garage Y
Building
Lot Description Cleared, Front Yard, Interior, Landscaping, Level, Open, Rear Yard, SideYard(s)
Story 1
Sewer Public Sewer
Water Public
Architectural Style Raised Ranch/Rambler
Level or Stories 1
Additional Building Above Grade, Below Grade
New Construction N
Schools
School District Littlestown Area
Others
HOA Fee Include Common Area Maintenance,Pool(s),Recreation Facility,Road Maintenance,Security Gate
Senior Community No
Tax ID 32107-0034---000
Ownership Fee Simple
SqFt Source Assessor
Acceptable Financing Conventional, FHA, USDA, VA
Listing Terms Conventional, FHA, USDA, VA
Financing Conventional,FHA,USDA,VA
Special Listing Condition Standard
Read Less Info
Want to know what your home might be worth? Contact us for a FREE valuation!

Our team is ready to help you sell your home for the highest possible price ASAP

Bought with Kristen Zeigler • Keller Williams Keystone Realty

Making real estate fast, fun, and stress-free!






