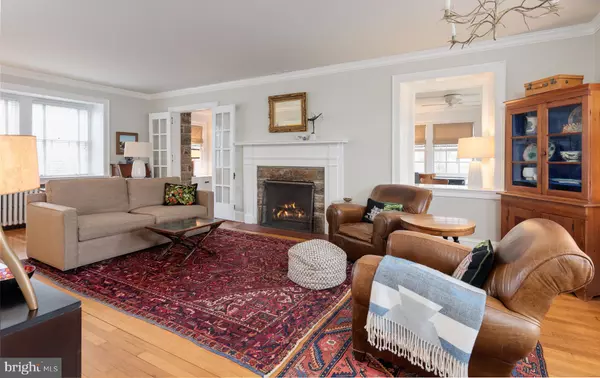$755,000
$699,500
7.9%For more information regarding the value of a property, please contact us for a free consultation.
4 Beds
3 Baths
3,160 SqFt
SOLD DATE : 05/19/2020
Key Details
Sold Price $755,000
Property Type Single Family Home
Sub Type Detached
Listing Status Sold
Purchase Type For Sale
Square Footage 3,160 sqft
Price per Sqft $238
Subdivision Woodlea
MLS Listing ID PACT503070
Sold Date 05/19/20
Style Colonial
Bedrooms 4
Full Baths 2
Half Baths 1
HOA Y/N N
Abv Grd Liv Area 3,160
Originating Board BRIGHT
Year Built 1928
Annual Tax Amount $7,239
Tax Year 2019
Lot Size 0.486 Acres
Acres 0.49
Lot Dimensions 0.00 x 0.00
Property Description
Welcome to 537 West Conestoga Road, an exquisitely updated stone Colonial set back on a beautifully manicured lot in the heart of the top ranked Tredyffrin-Easttown School District. This sun drenched home offers four finished living levels and is a perfect blend of Old World Charm and modern upgrades. The gracious center hallway is flanked on the right by an open dining area with chair railing and crown molding. On the left you'll find a spacious family room featuring a gas fireplace with stone surround and colonial mantle. Glass panel French doors open to the fabulous four seasons sunroom offering a second gas fireplace, an exposed stone wall, a pass-through to the living room, built in cabinetry and sliding glass door leading the rear flagstone patio and yard. The gourmet kitchen has been nicely upgraded with gleaming Calacatta marble and polished wood countertops, Calacatta full slab marble backsplash, ample storage and display cabinetry with brass hardware, stainless steel Bosch dishwasher, stainless steel Samsung refrigerator, and a professional grade Bertazonni gas range. A passageway cut from the original stone wall leads from the kitchen to the fantastic mud room featuring a skylight, a doorway to the rear grounds and driveway, sliding barn doors open to a walk-in pantry and a coat closet. A cozy home office/den off the dining room and a beautifully designed powder room complete the picture for the first floor of this wonderful property. The second floor is home to the sumptuous master suite offering a walk-in closet, two double closets and a renovated master bath with tile flooring, a spacious shower and old style marble sink. Two additional bedrooms are serviced by a hall bathroom with beadboard walls and shower/tub combination. The finished third floor features an open home office/flex space with exposed stone wall, a fourth bedroom, charming dormers and a walk-in storage closet. The finished lower level offers a second family room and is the perfect place for both working out and hanging out. A large storage room with outside entrance finishes off the basement level. The handsome flagstone patio overlooks the fenced rear grounds with mature plantings and is the perfect setting for outdoor grilling and dining. The well-maintained pool will be a blast for warm weather relaxing or parties. The large two car garage is just steps from the mudroom. Belgium block parking pads and a long Belgian block lined driveway provide tons of parking. Deep window sills, wainscoting, chair railing, crown molding, hardwood flooring, charming nooks and cubbies, gracious stairway landings, solid Old World construction and countless other details all come together to make 537 West Conestoga Road a very special place to call home. A rare opportunity to make a sound investment in a beautifully updated home in a great location. Close to the shops, trains and restaurants of The Main Line. This is the one. Welcome home.
Location
State PA
County Chester
Area Tredyffrin Twp (10343)
Zoning R1
Rooms
Other Rooms Living Room, Primary Bedroom, Bedroom 2, Bedroom 3, Bedroom 4, Kitchen, Family Room, Den, Laundry, Mud Room, Office
Basement Full, Partially Finished
Interior
Interior Features Attic, Chair Railings, Crown Moldings, Dining Area, Primary Bath(s), Pantry, Skylight(s), Stall Shower, Walk-in Closet(s)
Heating Hot Water, Radiator
Cooling Central A/C
Fireplaces Number 2
Fireplaces Type Gas/Propane
Fireplace Y
Heat Source Natural Gas, Electric
Laundry Basement
Exterior
Garage Garage - Front Entry
Garage Spaces 2.0
Pool In Ground
Waterfront N
Water Access N
Accessibility None
Parking Type Driveway, Detached Garage
Total Parking Spaces 2
Garage Y
Building
Story 2
Sewer Public Sewer
Water Public
Architectural Style Colonial
Level or Stories 2
Additional Building Above Grade, Below Grade
New Construction N
Schools
Elementary Schools Hillside
Middle Schools T E Middle
High Schools Conestoga
School District Tredyffrin-Easttown
Others
Senior Community No
Tax ID 43-10G-0135
Ownership Fee Simple
SqFt Source Assessor
Special Listing Condition Standard
Read Less Info
Want to know what your home might be worth? Contact us for a FREE valuation!

Our team is ready to help you sell your home for the highest possible price ASAP

Bought with Marjorie Frankel • BHHS Fox & Roach-Gladwyne

Making real estate fast, fun, and stress-free!






