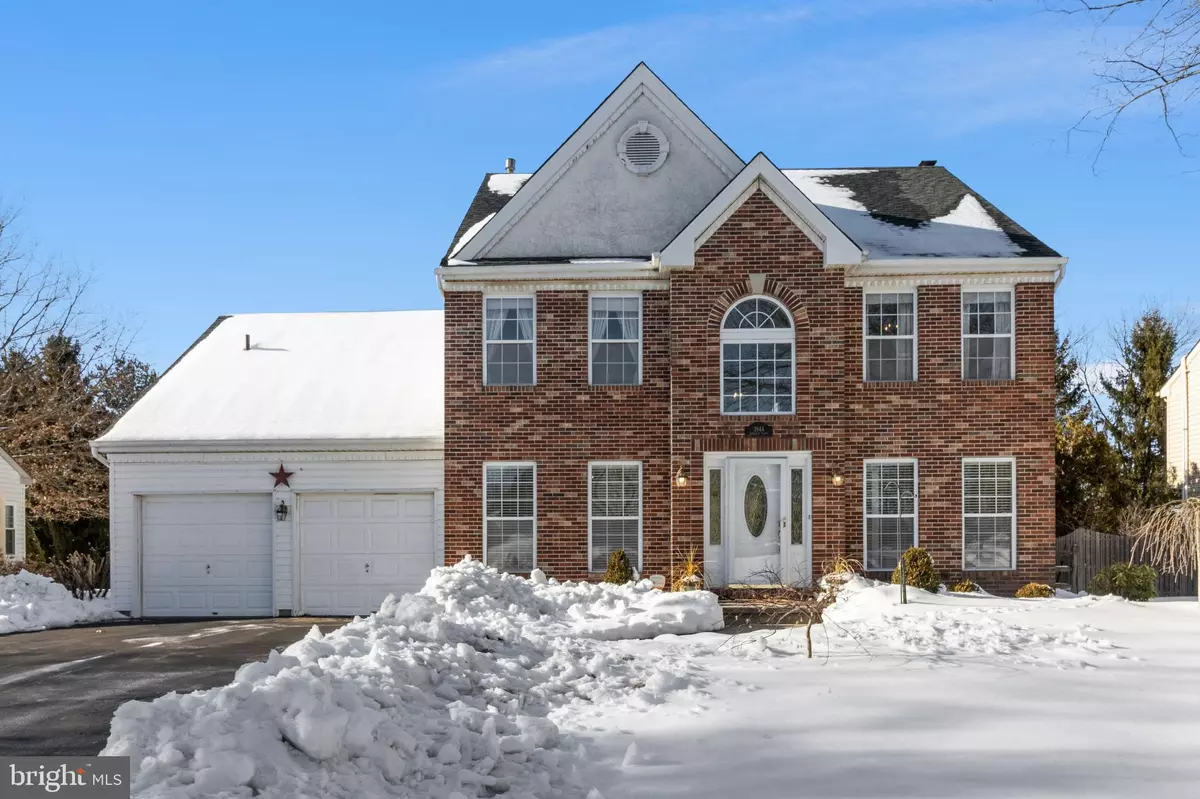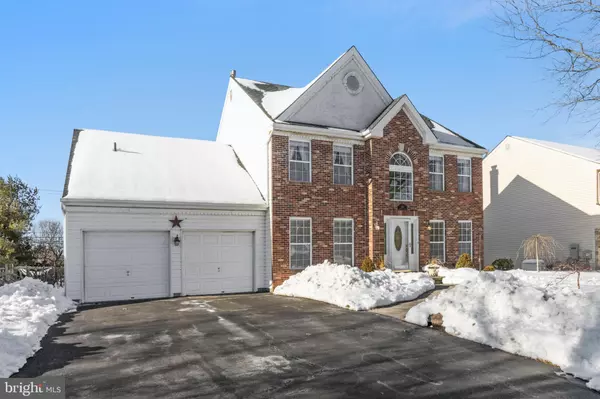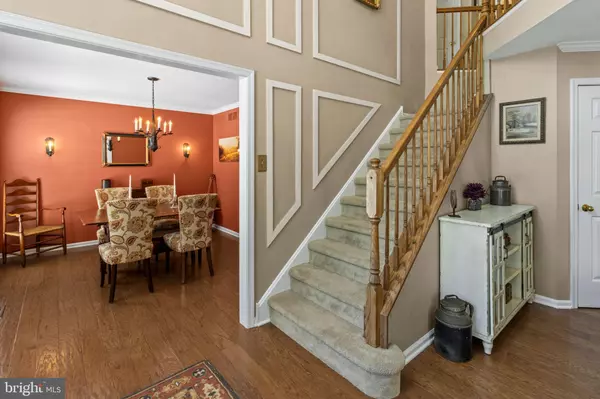$606,000
$575,000
5.4%For more information regarding the value of a property, please contact us for a free consultation.
4 Beds
3 Baths
2,229 SqFt
SOLD DATE : 05/04/2021
Key Details
Sold Price $606,000
Property Type Single Family Home
Sub Type Detached
Listing Status Sold
Purchase Type For Sale
Square Footage 2,229 sqft
Price per Sqft $271
Subdivision Hearthstone
MLS Listing ID PABU519466
Sold Date 05/04/21
Style Colonial
Bedrooms 4
Full Baths 2
Half Baths 1
HOA Fees $34
HOA Y/N Y
Abv Grd Liv Area 2,229
Originating Board BRIGHT
Year Built 1994
Annual Tax Amount $6,062
Tax Year 2021
Lot Size 0.259 Acres
Acres 0.26
Lot Dimensions 80.00 x 141.00
Property Description
Beautifully updated home in the sought after Hearthstone community. This move-in ready brick front home was just professionally landscaped last year. Walk into the 2 story foyer with wood floors that flow into the light-filled front room, currently being used as an office. Down the hall is the warm and inviting family room with a brick-front gas fireplace perfect for sitting around on a cold winter day. This room has sliders out to a herringbone-patterned brick patio and fenced-in backyard with plenty of space for kids or pets to run. The breakfast nook is the ideal place to have your morning coffee and leads into the recently remodeled kitchen with granite counter tops and new slate gray GE Appliances, professionally painted cabinets, new backsplash and fixtures. The first floor powder room is across from the mudroom, which has hook-ups if you desire to have your laundry room in there and leads to the two-car garage. The dining room finishes out the first floor and is a charming space for a family meal. Upstairs, the primary bedroom is spacious with a vaulted celling and 2 walk-in closets. Relax in the completely remodeled en suite featuring a large granite vanity with double sinks, claw foot tub and walk-in shower with glass enclosure. Three nicely appointed bedrooms and a renovated hall bath with new marble vanity, tub/shower and tile complete the upper level of this well-maintained home. As if this isnt enough, head down to the finished lower level which is perfect for additional entertaining space or large playroom. Finishing out the house is the lower level laundry room and a large storage area. Additional upgrades include a new remote starter and insert for fireplace (2020), newer carpet on stairs and in all bedrooms (2019), newer wood floors on first floor (2018), and newer HVAC system (2013). This home is located in the award winning Central Bucks School District and close proximity to parks, Doylestown shopping, dining and entertainment, and easy commuting distance to New Jersey, New York and Philadelphia. Dont miss out on this home, schedule your showing today.
Location
State PA
County Bucks
Area Buckingham Twp (10106)
Zoning R5
Rooms
Other Rooms Living Room, Dining Room, Primary Bedroom, Bedroom 2, Bedroom 3, Kitchen, Bedroom 1, Office, Recreation Room
Basement Full
Interior
Hot Water Electric
Heating Heat Pump(s)
Cooling Central A/C
Fireplaces Number 1
Fireplaces Type Gas/Propane
Fireplace Y
Heat Source Natural Gas
Laundry Basement, Main Floor
Exterior
Exterior Feature Patio(s)
Garage Garage - Front Entry
Garage Spaces 6.0
Waterfront N
Water Access N
Accessibility None
Porch Patio(s)
Parking Type Attached Garage, Driveway
Attached Garage 2
Total Parking Spaces 6
Garage Y
Building
Story 2
Sewer Public Sewer
Water Public
Architectural Style Colonial
Level or Stories 2
Additional Building Above Grade, Below Grade
New Construction N
Schools
Elementary Schools Cold Spring
Middle Schools Holicong
High Schools Central Bucks High School East
School District Central Bucks
Others
Pets Allowed Y
HOA Fee Include Common Area Maintenance,Snow Removal,Trash
Senior Community No
Tax ID 06-060-006
Ownership Fee Simple
SqFt Source Assessor
Acceptable Financing Cash, Conventional, FHA, VA
Horse Property N
Listing Terms Cash, Conventional, FHA, VA
Financing Cash,Conventional,FHA,VA
Special Listing Condition Standard
Pets Description No Pet Restrictions
Read Less Info
Want to know what your home might be worth? Contact us for a FREE valuation!

Our team is ready to help you sell your home for the highest possible price ASAP

Bought with Jim D'Orlando • Keller Williams Real Estate - Newtown

Making real estate fast, fun, and stress-free!






