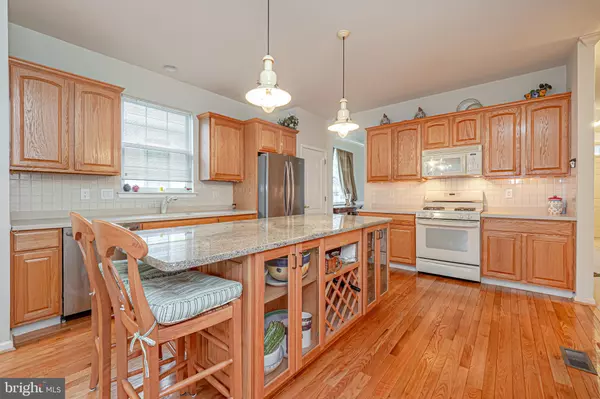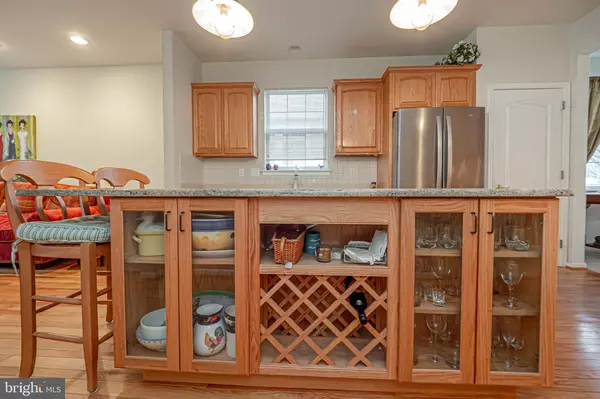$477,000
$479,900
0.6%For more information regarding the value of a property, please contact us for a free consultation.
2 Beds
2 Baths
2,979 SqFt
SOLD DATE : 09/16/2020
Key Details
Sold Price $477,000
Property Type Single Family Home
Sub Type Detached
Listing Status Sold
Purchase Type For Sale
Square Footage 2,979 sqft
Price per Sqft $160
Subdivision Hersheys Mill
MLS Listing ID PACT503268
Sold Date 09/16/20
Style Ranch/Rambler,Traditional
Bedrooms 2
Full Baths 2
HOA Fees $476/qua
HOA Y/N Y
Abv Grd Liv Area 1,779
Originating Board BRIGHT
Year Built 1999
Annual Tax Amount $6,836
Tax Year 2020
Lot Size 2,765 Sqft
Acres 0.06
Lot Dimensions 0.00 x 0.00
Property Description
Move right in and enjoy that comfortable Hershey's Mill lifestyle. There is a parking lot directly across from the home's driveway which makes it easy for guests to park. This 2BR, 2BA single offers one floor living that includes a spacious living room/dining room combination with adjoining kitchen and family room. The gourmet kitchen comes complete with plenty of amenities - hardwood flooring, lots of cabinetry and work space topped by Corian countertops, ceramic tile back splash, stainless appliance to include gas cooking, a pantry and a center island with granite top that can accommodate casual meals. We love the family room with its gas fireplace flanked by custom built ins ,hardwood flooring, recessed lighting and ceiling fan and glass doors that open onto a large composite deck with wooded views. The master bedroom is an airy retreat and has a super sized walk in closet and en suite with double shower with built in seat and an updated vanity. A secondary bedroom has French door entry and a large closet and is serviced by a hall bath. There is also a convenient laundry room with garage access tucked away on this floor. The lower level is finished too and has a sliding door to a covered patio and more of those backyard views. This active adult community is gated and provides 24 hour security. The community offers club, pool, tennis and outdoor amenities. Conveniently located, close to shopping, dining, major roadways and public transportation. VIDEO TOUR AVAILABLE! MOTIVATED SELLER!
Location
State PA
County Chester
Area East Goshen Twp (10353)
Zoning R2
Rooms
Other Rooms Living Room, Dining Room, Primary Bedroom, Bedroom 2, Kitchen, Family Room, Bathroom 2, Primary Bathroom
Basement Full, Daylight, Full, Heated, Improved, Outside Entrance, Partially Finished, Walkout Level
Main Level Bedrooms 2
Interior
Interior Features Built-Ins, Carpet, Combination Kitchen/Dining, Crown Moldings, Family Room Off Kitchen, Kitchen - Gourmet, Kitchen - Island, Primary Bath(s), Recessed Lighting, Stall Shower, Tub Shower, Upgraded Countertops, Walk-in Closet(s), Window Treatments, Wood Floors
Hot Water Natural Gas
Heating Forced Air
Cooling Central A/C
Fireplaces Number 1
Fireplaces Type Gas/Propane
Fireplace Y
Window Features Bay/Bow
Heat Source Natural Gas, Electric
Laundry Main Floor
Exterior
Garage Built In, Additional Storage Area, Garage Door Opener, Garage - Front Entry, Inside Access
Garage Spaces 2.0
Amenities Available Community Center, Gated Community, Golf Course Membership Available, Jog/Walk Path, Library, Meeting Room, Pool - Outdoor, Security, Tennis Courts
Waterfront N
Water Access N
View Trees/Woods
Accessibility None
Parking Type Attached Garage, Driveway
Attached Garage 2
Total Parking Spaces 2
Garage Y
Building
Story 1
Sewer Public Sewer
Water Public
Architectural Style Ranch/Rambler, Traditional
Level or Stories 1
Additional Building Above Grade, Below Grade
New Construction N
Schools
School District West Chester Area
Others
HOA Fee Include Alarm System,All Ground Fee,Cable TV,Common Area Maintenance,Ext Bldg Maint,Insurance,Lawn Maintenance,Management,Pool(s),Recreation Facility,Reserve Funds,Road Maintenance,Security Gate,Sewer,Snow Removal,Standard Phone Service,Trash
Senior Community Yes
Age Restriction 55
Tax ID 53-03 -0019.0500
Ownership Fee Simple
SqFt Source Assessor
Security Features 24 hour security,Fire Detection System
Special Listing Condition Standard
Read Less Info
Want to know what your home might be worth? Contact us for a FREE valuation!

Our team is ready to help you sell your home for the highest possible price ASAP

Bought with Erica L Deuschle • BHHS Fox & Roach-Haverford

Making real estate fast, fun, and stress-free!






