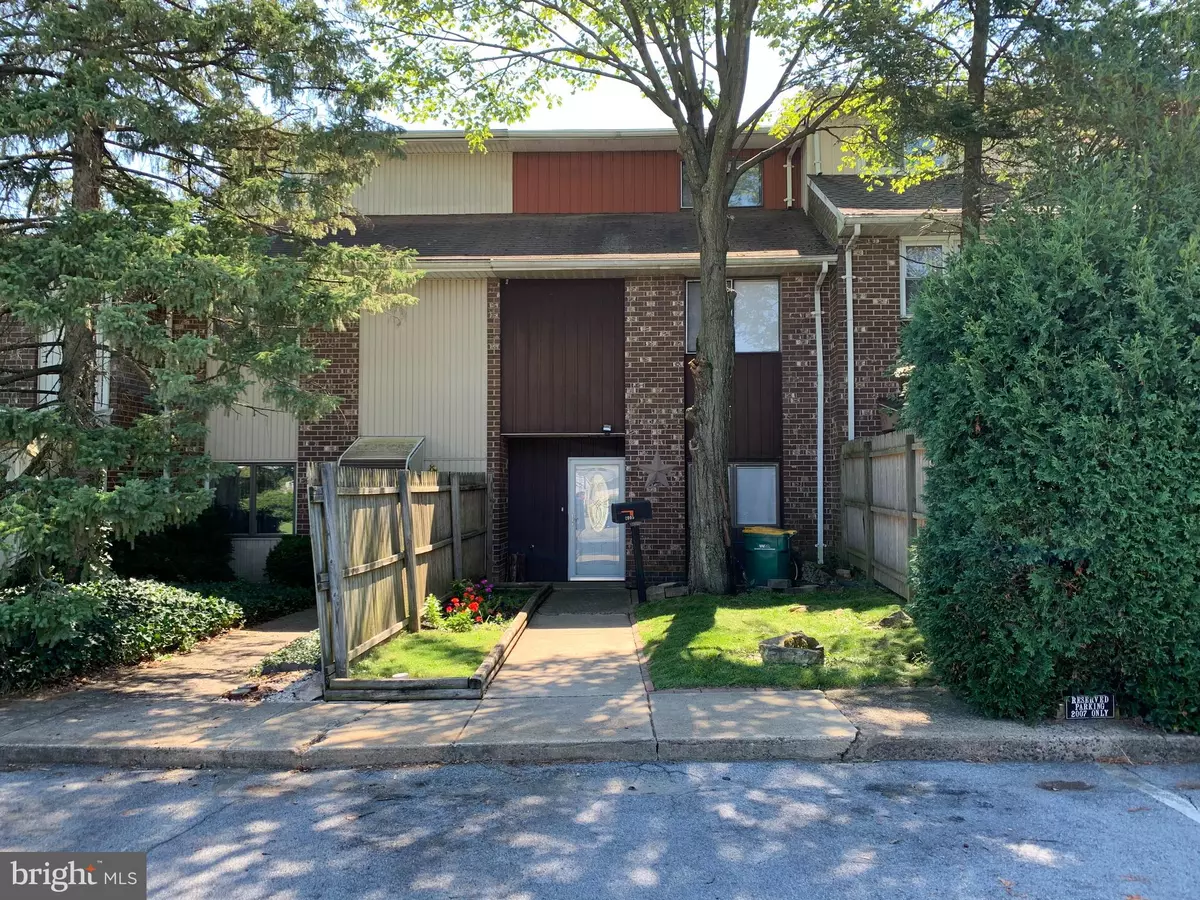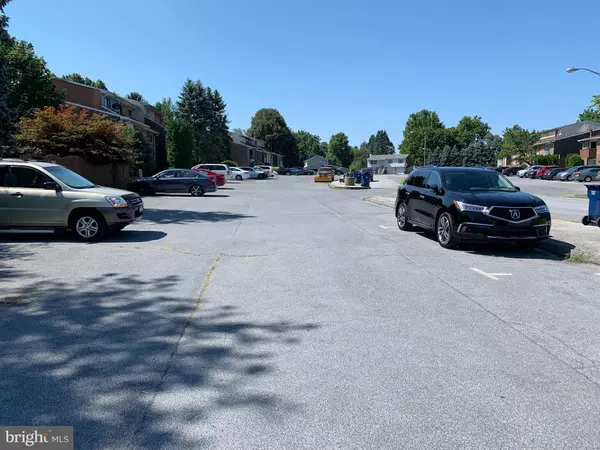$157,000
$155,000
1.3%For more information regarding the value of a property, please contact us for a free consultation.
3 Beds
4 Baths
2,427 SqFt
SOLD DATE : 11/30/2020
Key Details
Sold Price $157,000
Property Type Townhouse
Sub Type Interior Row/Townhouse
Listing Status Sold
Purchase Type For Sale
Square Footage 2,427 sqft
Price per Sqft $64
Subdivision Berkshire Estates
MLS Listing ID PABK365722
Sold Date 11/30/20
Style Traditional
Bedrooms 3
Full Baths 3
Half Baths 1
HOA Y/N N
Abv Grd Liv Area 2,427
Originating Board BRIGHT
Year Built 1972
Annual Tax Amount $3,449
Tax Year 2020
Lot Size 3,485 Sqft
Acres 0.08
Lot Dimensions 0.00 x 0.00
Property Description
Wilson Schools Berkshire Estates 3 BRS, 3.5 baths townhome in a great ultra convenient location close to all the amenities you may need! This updated & spacious nearly 2500 SQFT home is currently tenant occupied for $1395 a month and a M/M basis. A 60 day notice to vacate is required for owner occupants. Very good tenant makes it an excellent investment opportunity as well. 3 levels. No basement. The main level features a modern 27 handle kitchen with tiled floor, gas cooking, dishwasher. Powder Room. Formal dining room. Sunken Large living room with brick wood burning fireplace. Note: Fireplace is not operational. Level has 2 large private BRS, the master suite has it's own large full bath with a step-in shower and toilet in a separate room. There's also a second full primary bath and laundry. Level 3 has a very large 3rd BR with it's own full bath with a tiled floor, walk-in shower and walk-in closet. Other features include gas heat, gas hot water, central air, fenced yard and patio. Parking lot provides ample parking with 2 numbered spaces out front and the rest on a first come first serve basis. No HOA Fees! Solid home in good overall condition. So much house for the money! Will not last!
Location
State PA
County Berks
Area Spring Twp (10280)
Zoning RESIDENTIAL
Rooms
Other Rooms Living Room, Dining Room, Bedroom 2, Bedroom 3, Kitchen, Bedroom 1, Other, Bathroom 1, Bathroom 2, Bathroom 3, Half Bath
Interior
Interior Features Formal/Separate Dining Room, Kitchen - Eat-In, Primary Bath(s), Walk-in Closet(s)
Hot Water Natural Gas
Heating Forced Air
Cooling Central A/C
Flooring Laminated, Ceramic Tile
Fireplaces Number 1
Fireplaces Type Wood, Mantel(s)
Equipment Oven/Range - Gas, Refrigerator
Fireplace Y
Appliance Oven/Range - Gas, Refrigerator
Heat Source Natural Gas
Laundry Upper Floor
Exterior
Utilities Available Cable TV Available, Electric Available, Natural Gas Available, Sewer Available, Water Available, Under Ground
Waterfront N
Water Access N
Roof Type Shingle
Accessibility 2+ Access Exits
Parking Type Parking Lot
Garage N
Building
Story 2.5
Foundation Slab
Sewer Public Sewer
Water Public
Architectural Style Traditional
Level or Stories 2.5
Additional Building Above Grade, Below Grade
New Construction N
Schools
School District Wilson
Others
Senior Community No
Tax ID 80-4387-16-82-8518
Ownership Fee Simple
SqFt Source Assessor
Acceptable Financing Cash, Conventional, FHA
Horse Property N
Listing Terms Cash, Conventional, FHA
Financing Cash,Conventional,FHA
Special Listing Condition Standard
Read Less Info
Want to know what your home might be worth? Contact us for a FREE valuation!

Our team is ready to help you sell your home for the highest possible price ASAP

Bought with Jose M Candelaria • RE/MAX Of Reading

Making real estate fast, fun, and stress-free!






