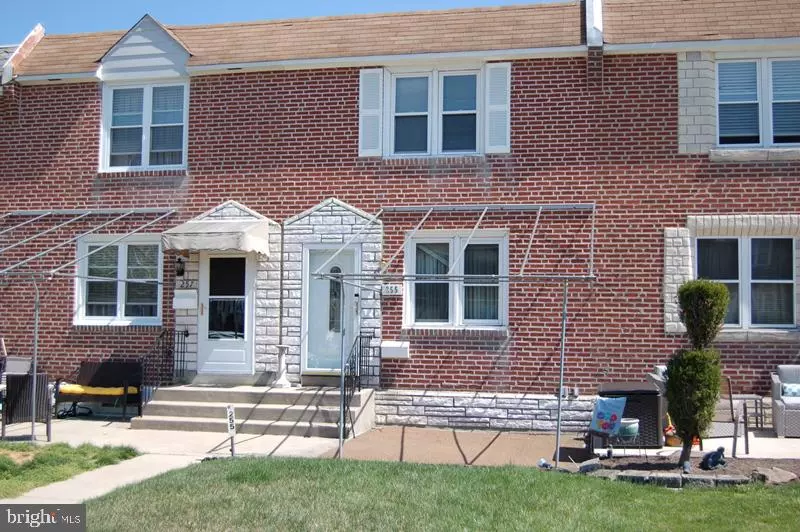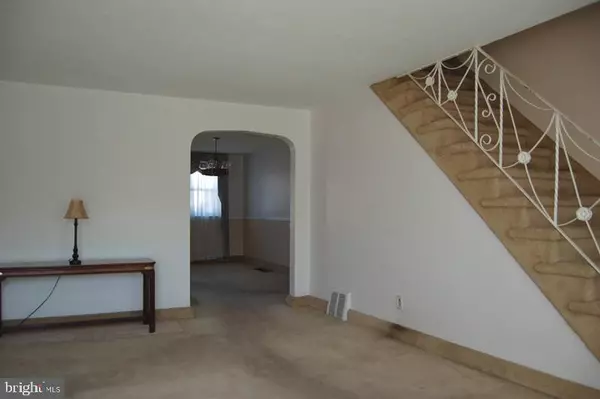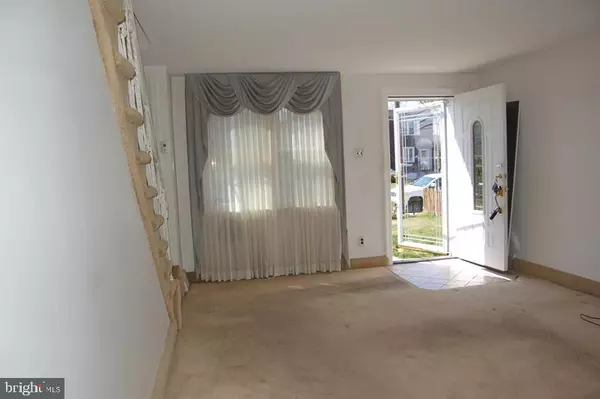$149,500
$155,000
3.5%For more information regarding the value of a property, please contact us for a free consultation.
3 Beds
1 Bath
1,152 SqFt
SOLD DATE : 06/01/2021
Key Details
Sold Price $149,500
Property Type Townhouse
Sub Type Interior Row/Townhouse
Listing Status Sold
Purchase Type For Sale
Square Footage 1,152 sqft
Price per Sqft $129
Subdivision Westbrook Park
MLS Listing ID PADE543040
Sold Date 06/01/21
Style Unit/Flat
Bedrooms 3
Full Baths 1
HOA Y/N N
Abv Grd Liv Area 1,152
Originating Board BRIGHT
Year Built 1949
Annual Tax Amount $4,724
Tax Year 2020
Lot Size 1,742 Sqft
Acres 0.04
Lot Dimensions 16.00 x 120.00
Property Description
Why rent when you can own a lovely 3-bedroom row home in Clifton Heights in Upper Darby Township? Property is empty, cleaned, sanitized for immediate and safe viewing. Take advantage of historically low mortgage interest rates to buy a lovely home in a wonderful family friendly neighborhood. This home features an attached built-in garage, eat-in kitchen, full basement and 3 bedrooms. The first-floor features kitchen, dining room and large family room. The second level features 3 bedrooms and a full bathroom. This property is being offered as is, with many original features that a new owner or investor can update and customize. Located a few blocks from all major shopping, schools and parks. Easy access to 476 Blue Route, 95, Philadelphia, Routes 3 and 13. This is a great opportunity for first time homeowners and recent renters. Take advantage of historically low mortgage rates making this home attractive to investors, flippers or families by putting your special upgrades and finishing touches on it as we enter the spring and summer months. Do not delay, call today, this opportunity will not last long!
Location
State PA
County Delaware
Area Upper Darby Twp (10416)
Zoning RESIDENTIAL
Rooms
Other Rooms Dining Room, Bedroom 2, Bedroom 3, Kitchen, Family Room, Bedroom 1, Bathroom 1
Basement Full
Interior
Interior Features Breakfast Area, Carpet, Ceiling Fan(s), Dining Area, Floor Plan - Traditional, Kitchen - Eat-In, Window Treatments
Hot Water Natural Gas
Heating Hot Water
Cooling Ceiling Fan(s), Window Unit(s)
Equipment Dryer, Oven - Single, Refrigerator, Washer, Water Heater
Furnishings No
Appliance Dryer, Oven - Single, Refrigerator, Washer, Water Heater
Heat Source Natural Gas
Laundry Basement
Exterior
Garage Garage - Rear Entry
Garage Spaces 2.0
Utilities Available Cable TV, Phone, Electric Available, Natural Gas Available
Waterfront N
Water Access N
Accessibility None
Parking Type Attached Garage, Driveway, On Street
Attached Garage 1
Total Parking Spaces 2
Garage Y
Building
Story 2
Sewer Public Sewer
Water Public
Architectural Style Unit/Flat
Level or Stories 2
Additional Building Above Grade, Below Grade
New Construction N
Schools
School District Upper Darby
Others
Senior Community No
Tax ID 16-13-03410-00
Ownership Fee Simple
SqFt Source Assessor
Acceptable Financing Cash, Contract, Conventional
Listing Terms Cash, Contract, Conventional
Financing Cash,Contract,Conventional
Special Listing Condition Standard
Read Less Info
Want to know what your home might be worth? Contact us for a FREE valuation!

Our team is ready to help you sell your home for the highest possible price ASAP

Bought with Anne McCann • BHHS Fox & Roach-Haverford

Making real estate fast, fun, and stress-free!






